Construction will start this year on a massive expansion of one of Detroit’s two major health complexes that will not only scale up the hospital but transform the surrounding neighborhood.
Henry Ford Health (HFH) will build $2.5 billion worth of new hospital facilities in the city’s New Center neighborhood, an area that once boasted General Motors’ world headquarters (now the State of Michigan’s Detroit offices), has some commercial and entertainment facilities, and is home to Hitsville USA, Detroit’s historic Motown music museum. It’s five miles north of downtown Detroit.
Planning has been years in the making as HFH seeks to expand its venerable three-block-long existing campus, a six-storey building designed by famed early 20th century Detroit architect Albert Kahn with even its namesake, Henry Ford, having a hand in the building’s drafting.
The almost 900 bed hospital opened in 1915 and has had a myriad of expansions since. But it has simply “lived its life,” said Jerry Darby, HFH’s vice-president of campus planning, development and design.
“We’ve done a lot to keep it going but we’re at a point where we need to really expand to do what we need to do as an academic medical center.”
HFH is one of two major Detroit health systems, the other being the Detroit Medical Center, located further downtown.
On the construction agenda is a new 1.2-million-square-foot medical center right across the street from the existing hospital on West Grand Boulevard, a six lane east-west boulevard that bisects the neighborhood.
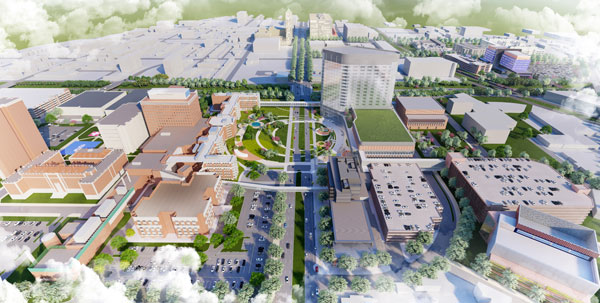
While architectural details are still being worked out the new patient tower will be about 20 storeys including a four-storey platform that will house emergency and operating rooms and ancillary services. The building will lie immediately east of the new Henry Ford Cancer Institute and front an array of new buildings located south in a reconfigured neighborhood that will become an academic medical campus. This includes a new energy hub, support services building and a 1,500-space parking structure. The new campus will necessitate a street realignment. The entire site is almost five acres.
Moreover, development will extend to the east side of the adjacent John C. Lodge Freeway in joint projects with Michigan State University (MSU) and the Detroit Pistons NBA basketball club. Overall, the cost is some $3 billion. Interspersed will be green spaces to create a “vibrant, walkable community.” A pedestrian bridge will connect the two campuses over the lodge.
The redevelopment expands on an already gentrified neighborhood that, aside from some major institutions, had lain dormant and pockmarked by urban blight for decades. Indeed, HFH had been buying up dozens of adjacent properties not for redevelopment but to provide a safety buffer around the existing hospital.
“We purchased those really to stabilize the neighborhood and make it a safe environment for the people who live there as well as our staff,” Darby said.
Incidentally, many nurses employed at HFH are Canadian and commute daily from Windsor across the Detroit River.
The hospital initially had considered expanding on the north side of the boulevard where the present hospital is located.
But, said Darby, this would have caused significant “disruption” both to the current hospital and neighborhood.
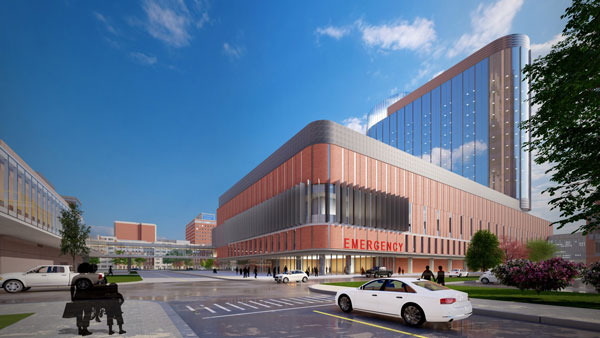
“So, we actually in the long run looked at it and it made much more sense to flip across the street into the majority of properties that we own.”
Funding comes mainly from private sources including “significant philanthropy” on HFH’s part, Darby said.
Integral to the redevelopment, which should see most buildings completed before the end of the decade, is a reimagined academic health care campus including much expanded research facilities. The specific focus will be on a seven-storey joint research building that continues an already 30-year partnership with MSU.
The third piece will be a continuing collaboration with the Detroit Pistons, which opened a practice facility in the area as part of a move from the outer suburbs, where the team used to play, to downtown Detroit and nearby Little Caesars Arena. HFH and the Pistons in 2019 together opened the more than $100 million Henry Ford Detroit Pistons Performance Center including the Center for Athletic Medicine, a community outreach project.
The next stage is a residential and commercial development, spearheaded by the Pistons.
“They are certainly integrated into the community and part of what they’re doing is to continue that goal,” Darby said.
Plans include market rate and affordable housing and the eventual transformation of HFH’s administrative building, One Ford Place. More retail, restaurants and possibly a hotel could be in the offing.
New Center is north of the burgeoning and gentrifying Midtown neighborhood lying between New Center and the downtown core. Expanding a medical campus south, along with additional residential and retail, will help connect the two areas.
“And that’s really due to the fact that they feel that they need an academic medical center in their community that can take care of everything and all of their needs,” Darby said.
Three architectural engineering firms – HDR, Tsoi Kobus Design and Detroit’s Hamilton Anderson – and three construction management companies – Barton Malow, Turner Construction and locally Dixon Construction Services – have been hired. More than 8,000 will be employed on the project.
The existing hospital will continue to be viable but renovating it will come after the new campus is completed.
With its handsome red brick almost stately facade, “it’s certainly not going away,” Darby said. With acute care to be transferred across the street, future uses will be for ambulatory and in-patient care with all semi-private rooms converted to private.


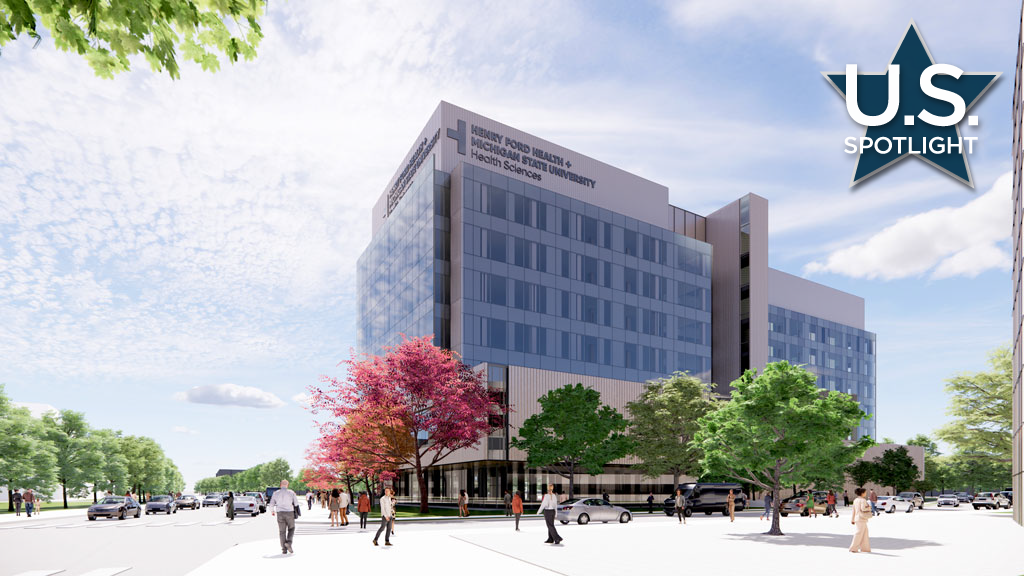
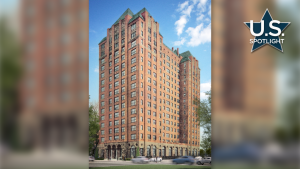



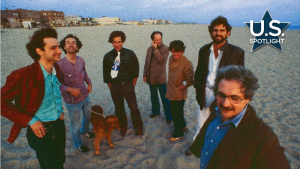
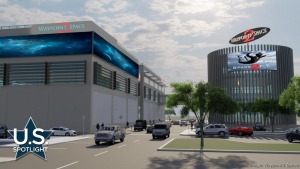

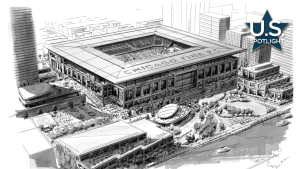
Recent Comments