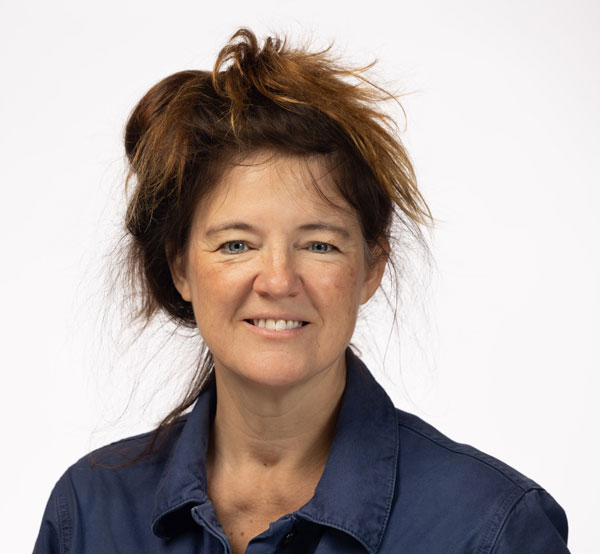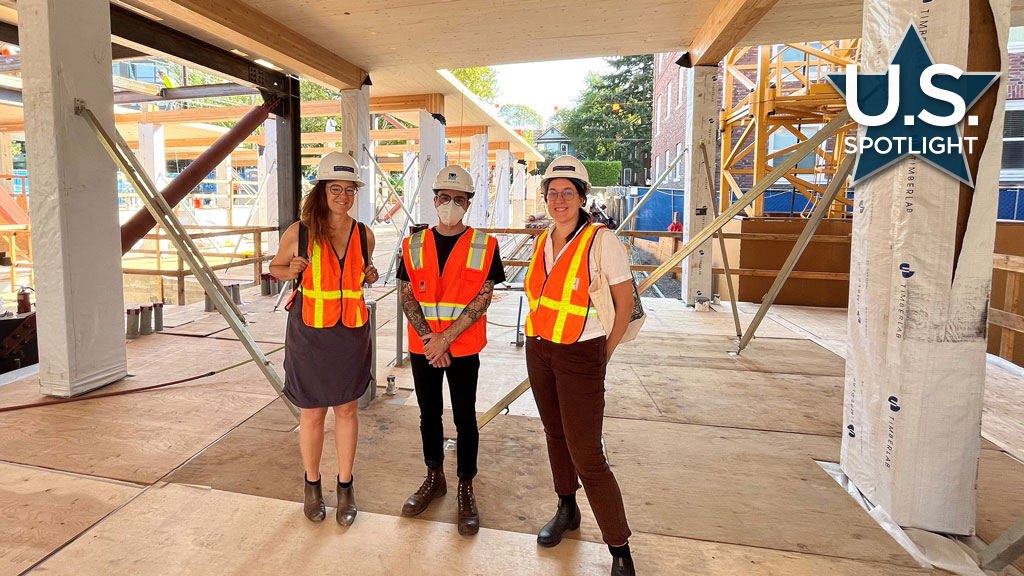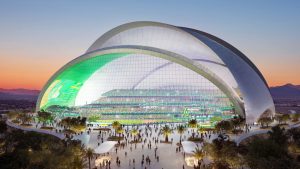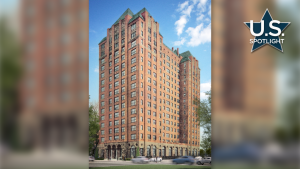The New York City Economic Development Corporation (NYCEDC) has selected seven design/development teams to participate in its Mass Timber Studio (MTS), a technical assistance accelerator for timber projects in preliminary planning and design.
With the aim of spurring development to meet the city’s decarbonization agenda, the accelerator is providing each team selected with grants of about $29,000 as well as technical and professional support from WoodWorks, plus advice from the New York City Department of Buildings.
Marvel Designs is part of the team working on a two-storey, 36,000-square-foot mass timber (MT) project in the Bronx called the Walter Gladwin Recreational Center.
Martha Bush, project manager of Marvel, calls the MTS “a game changer” because it helps the team overcome challenges to the permitting and procurement process that can be protracted for public buildings like the recreational centre.
She says it is the first time cross-laminated timber will be used for a recreational centre in the city.
While the second floor slab and roof are in CLT, the columns and beams will be specified in glulam. The building will be clad in brick but the design team aims to express MT in some form on the building’s exterior.
Bush says once the city starts seeing more MT buildings rise, “they are going to want more.”
Construction is expected to start next year. The project team also includes TYLin | Silman Structural Solutions, NYC Department of Design and Construction and NYC Parks.
Another project selected is a midrise residence in Harlem. The use of MT is an about-face from the original conventional concrete superstructure planned several years ago by developer Magna & York.

“He (the owner) was interested in providing a lower carbon building,” says Susan Jones, principal of atelierjones, the lead architect on the team.
Jones is optimistic MT will prove economically and structurally viable for the residence and others like it.
“It’s a push forward to decarbonizing New York City’s built environment.”
The city’s goal is a 50 per cent reduction of embodied carbon emissions by 2033.
Jones’ team includes Sage and Coombe Architects, Timberlab, DCI Engineers and construction contractor Swinerton.
Seattle-based atelierjones has been working with MT for more than a decade and has been involved in national code changes to allow for tall timber structures in the U.S.
On a property in the neighborhood of Jamaica in Queens, a 136-unit, seven-to-eight-storey affordable housing project is in early schematic design.
Jessica Tan, vice-president of development at MURAL Real Estate Partners, says the project is planned in traditional “concrete block and plank” construction but the team is running a concurrent path to study MT as an alternative.
“We want the outcomes of our study to identify the benefits and then the challenges in building affordable housing in mass timber.”
MURAL is the developer and owner of the project.
Operational hurdles such as financial constraints, including insurance and lease-up risks can be overlooked by design and engineering teams, says Tan, who has MT experience, including a 10-storey MT seniors housing project in Sydney, Aus.
The Queens development is a design by Curtis + Ginsberg Architects.
Matt Melody, partner in the firm, says the MTS is helping the team “learn from experts (including WoodWorks) at a much more rapid rate, and lets us test drive ideas before doing the residential project.
“Anything you can do to add new tools to the design toolkit is helpful, especially when you are trying to the push the envelope (like the city and state are) in reducing carbon.”
Melody says New York City’s affordable housing is typically constructed by trucking precast concrete plank structures to sites for quick floor fit-up.
“The hope is that we’ll be able to translate this to mass timber systems.”
The Queens housing project includes engineers Buro Happold and Rodney D. Gibble Consulting Engineers.
NYCEDC president and CEO Andrew Kimball said the MTS and the corporation’s new Circular Design and Construction Guidelines are “critical in advancing a built environment that will result in a much lower carbon footprint for one of highest polluting sectors in New York City.”











Recent Comments