BEAVERTON, ORE. — Development and construction firm Skanska has broken ground to rebuild the historic Beaverton High School (BHS), a 300,500-square-foot, three-storey building surrounding a 15,500-square-foot, enclosed courtyard.
Located at 13000 S.W. 2nd Avenue, construction work includes an academic and gymnasium building as well as new student and staff parking lots, athletic field structures and landscaping. The building is slated to open in fall 2026.
With just over $211 million in budgeted funds for construction and building materials, the new high school and campus will be the largest project within the Beaverton School District #48J’s 2022 bond, a release states.
The new building will include prefabricated exterior walls built offsite and transported for installation; solar panels, skylights and large windows to reduce the school’s dependence on electricity while providing ample natural light. The jewels are the orange pushouts that on the inside, house student flex and individual spaces for reflection and focused study.
According to a release, as the oldest high school in the city, BHS is also believed to be the oldest in-use public high school in the state of Oregon in its original location and building. The original structure, which dates back to 1916, has been modified and added onto over the years.
The school’s current, standalone cafeteria building will remain, with a new covered walkway connecting it to the academic and gymnasium building. The academic spaces will also entail new shop space for instruction to support the school’s emerging career technical education curriculum.
The construction plan also includes a modernized performing arts area and athletic field improvements. The new theater will have modern features, including cedar wood to improve acoustics and bring in elements from the existing theater into the new space.
Enhancements to the athletic fields on the south and west parts of Beaverton High’s campus will include re-turfing, adding four tennis courts and constructing a field house adjacent to the baseball diamonds.
The current school will be demolished to make way for increased parking access and to alleviate congestion and overflow into surrounding neighborhoods.
“As a Beaverton High graduate, I’m honored to rebuild this school to better serve the existing and future student body,” said Trevor Wyckoff, Skanska account manager and senior vice-president who is overseeing the project, in a statement. “I hope our work will inspire students to go into construction, we could use more BHS grads to impact our industry.”
The project’s live construction camera can be found at https://view.ceros.com/skanska/beaverton-high-school/p/4


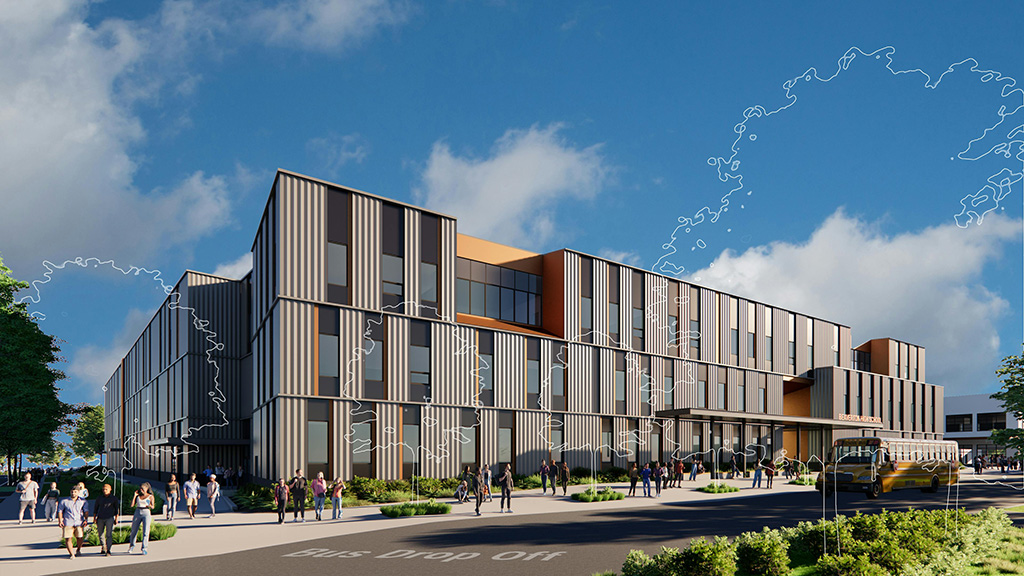



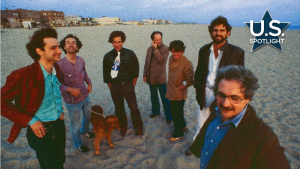
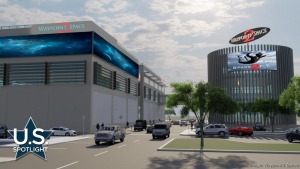

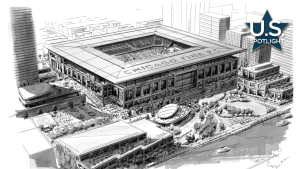
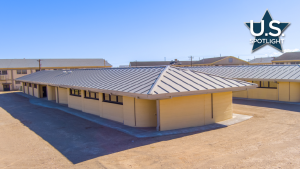
Recent Comments