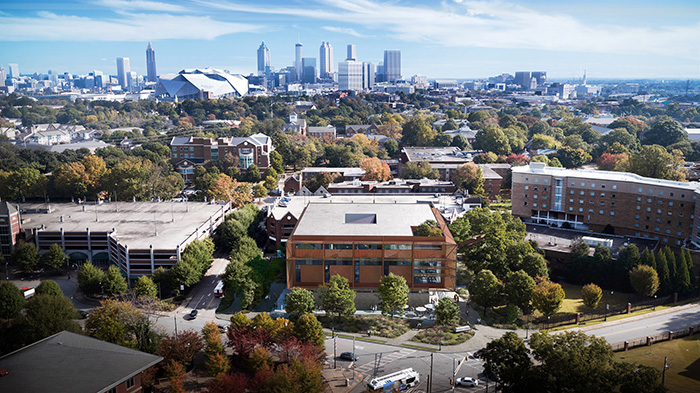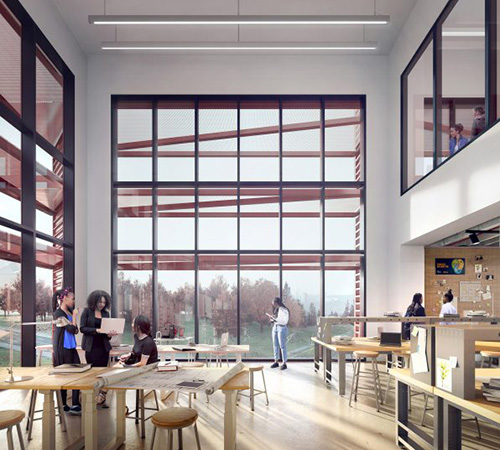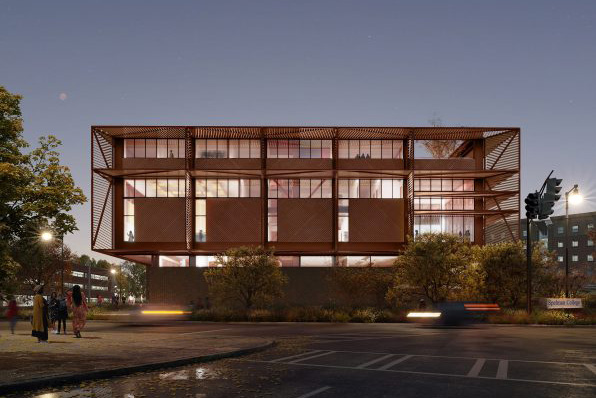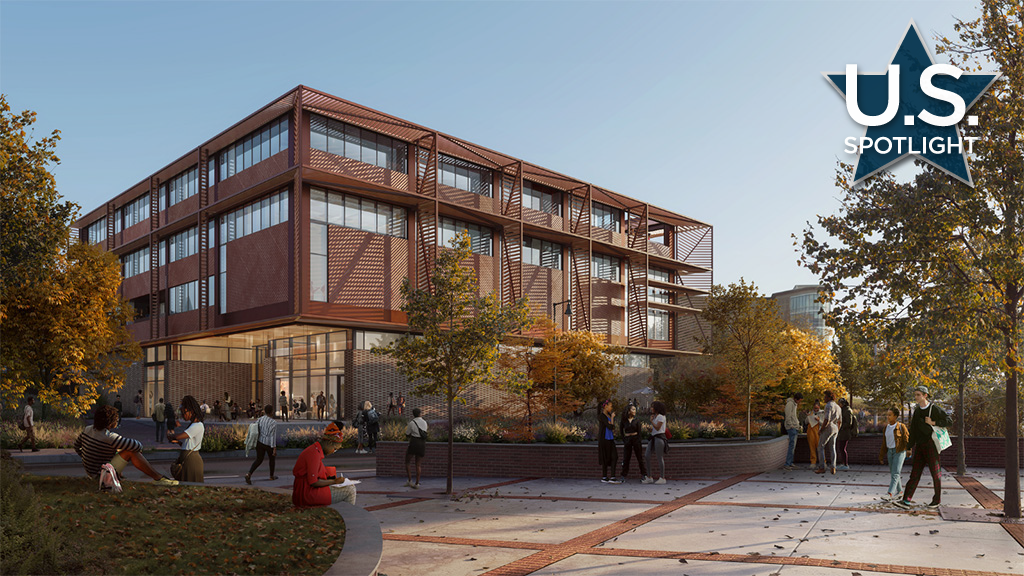Construction is well underway on an $86 million Center for Innovation and the Arts at Spelman College in Atlanta, Ga., that will bring together creative and scientific disciplines under one roof.
Upon completion, the two-storey, 84,000-square-foot structure will feature a network of connected spaces that will encourage research, experimentation, collaboration and teamwork between a community of innovators, collaborators, artists, musicians and scientists.
The steel structure and brick shell of the building, along with the roof, have been completed and crews are now working inside the center.
Turner Construction Company is the general on the project. Thornton Tomasetti is the structural and façade engineer, Long Engineering is the civil engineer, and SCAPE is the landscape architect.
Work started at the site more than two years ago. Completion is slated for August and classes are set to begin in January 2025.
Kevin Jenkins, vice-president and general manager at Turner, says he is excited about the project as it will be an inviting venue for students involved in both scientific research and cultural pursuits.

“It is great to work with Spelman College on the Center for Innovation and the Arts and help them create a dynamic, state-of-the-art, interdisciplinary learning environment,” he explained.
Spelman was founded in 1881. It is a historically Black college and a global leader in the education of women of African descent.
The new center is designed to amplify Spelman’s existing strengths in the arts and science, technology, engineering, and math, or STEM fields, by setting up interactive relationships among each of the disciplines in a learning environment that is heavily centerd on collaboration.
The building has also been designed with many sustainable features and a light carbon footprint as well as unique elements such as light metal sunshades and screens on the upper levels that are turned to angles of the sun to reduce energy use while allowing in natural light.

With an exterior of red bricks that replicate the color of Georgia’s clay, the architecture and elements are designed to resonate with the historic campus and point to a future where Black women and the knowledge and experiences of the African diaspora lead the way.
“The design grew out of the desire to support collaboration, innovation, and the creative process – giving Spelman women inspiring, state-of-the-art spaces to experiment and develop their work on the upper floors, and establishing a welcoming, active ground floor where they can share their creations with the wider community,” said Chicago architect Jeanne Gang, founding principal of Studio Gang that designed the new center.
“Architecturally, the center resonates with the historic campus through its earthy colour, while visually creating a lightness through the use of lattice-like sunshades that protect from overheating while simultaneously expressing its lighter carbon footprint that is in line with the college’s environmental leadership.”
The center is the first new academic facility at Spelman in 25 years and the first college building to be located just outside the walls of the campus. It has been designed to form new connections between the school and Westside Atlanta community.
The upper volume of the building will shade the recessed ground floor to create a cool and inviting outdoor area known as The Porch that will overlook soft gardens and rainwater swales.
The building will house an innovation lab and flexible forum to act as a second gallery for the college’s Museum of Fine Art, a dance performance studio, a high-tech digital black box theatre and a café and retail outlet that faces a public plaza.

Two upper levels of the structure will be for The Hive, a double-height atrium envisioned as a multi-zoned area to enhance learning, teaching, practice and rehearsal, performance and the exchange of ideas. The Hive will house offices, a conference and event center, and a roof terrace.
During the day, the façade’s layered screens and brises soleils will shade the interior while allowing for transparency and natural light. At night, they will allow the building to act as a lantern, beckoning people from across the campus and neighborhood to attend events inside.
The building will feature a Center for Black Entrepreneurship to produce, train and support a new generation of Black entrepreneurial talent, an IMB Center for Quantum Computing that will focus on quantum hardware and education, an Institute for the Study of Gender Identity and Social Justic, and fundamental research and programs that focus on art history and curatorial studies as well as visual art.
Earlier, the college decided that the center will be named in honour of Mary Schmidt Campbell who was the 10th president of the institution.
The concept for the center began before Campbell’s tenure as president when she was asked to consult the college on how to create integration among campus art programs. After coming out of retirement to take on the role of president in 2015, she announced a steering committee.











Recent Comments