Almost two decades after buying it, the Forbes Company is set to begin construction on the former iconic Kmart HQ site in the affluent northern Detroit suburb of Troy.
The 40-acre site had been home to a campus of Japanese inspired Metabolist architecture which saw buildings as a living organism or metabolism with connecting links or pods.
The land, known as Somerset West, is also immediately across the street from one of the highest end and top 10 profitable shopping malls in the United States, the Somerset Collection, also owned by Forbes.
“It’s been a long journey,” Forbes president Nathan Forbes told the Troy Planning Commission.
But no plans had “come across my desk that gave some merit and some value to the community. We cannot mess this up, this is the gateway to our city.”
The turning point was an agreement with the University of Michigan (UM) to build a five-storey, 250,000-square-foot medical center in the heart of the campus.
It will be the centerpiece of a sprawling mixed-use community comprised of residential, retail and restaurants and perhaps a hotel, interconnected by open spaces including patios, promenades and parks.
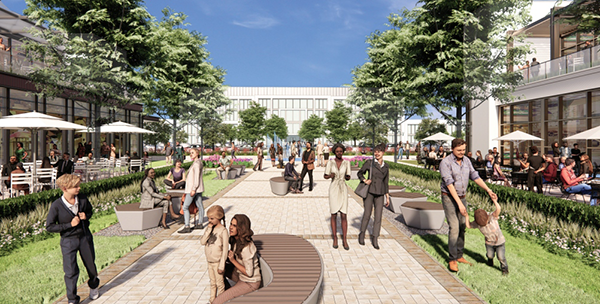
The eight-acre medical complex, which UM has purchased from Forbes for $4.2 million, will consist of “advanced specialty and diagnostic services,” according to a hospital release.
Until now UM, based 45 minutes west in Ann Arbor, has not had a substantial presence in metro Detroit. Yet some 180,000 patients last year from Detroit used its services.
“This is a starting point for a broader and deeper UM Health presence in southeast Michigan,” Marschall Runge, CEO of Michigan Medicine said.
Hobbs + Black Architects of Ann Arbor is handling the $11.24 million design phase. Construction is to be completed by winter 2026.
The facility will be set back from the busy six lane Big Beaver Road allowing open space in front to create a “very humanized” presence, Forbes said.
He said his firm, which will oversee construction and leasing, seeks a community space that will draw the public whether they live or have business there. Nor will the property be overloaded with buildings.
“We are not interested in creating density for the sake of creating density,” he said. “We have spent a lot of time to create a public realm” on an area that will serve as a buffer to the shopping mall as well as existing residential neighborhoods.
Beside a UM parking structure there will also be residential parking under podiums topped by “amenity decks” hosting landscaping, rec facilities and lounges, connected to the apartment or condo buildings.
The parks are two large nodes on either side of the medical building and “generous” in size — six-tenths of an acre, Forbes said.
These will “tie in” to the east, west and north, south promenades, as wide as 50 feet.
“Every use on this piece has got to be meaningful,” the developer said.
The promenades will be marked by an “alley of trees” to create sightlines and shade and buffer from the complementing hardscape.
“We’re really going to make sure that this thing is an all-day energized public gathering space that just doesn’t service this development but really has a bigger draw to it,” he said.
The apartment or condo buildings will be five to seven storeys. Other unspecified property to the site’s north “will take many different shapes and forms over the years.”
Finally, the developer said he wants to pay homage to the legacy of the late great Finish and one time Detroit architect Eero Saarinen, who inspired Somerset Collection’s design.
“I don’t want to be too tricky and too kitschy, but we want to pay an ode to Saarinen,” he said.
No overall development cost has been cited. Construction will begin next summer and the complex will open in 2027.


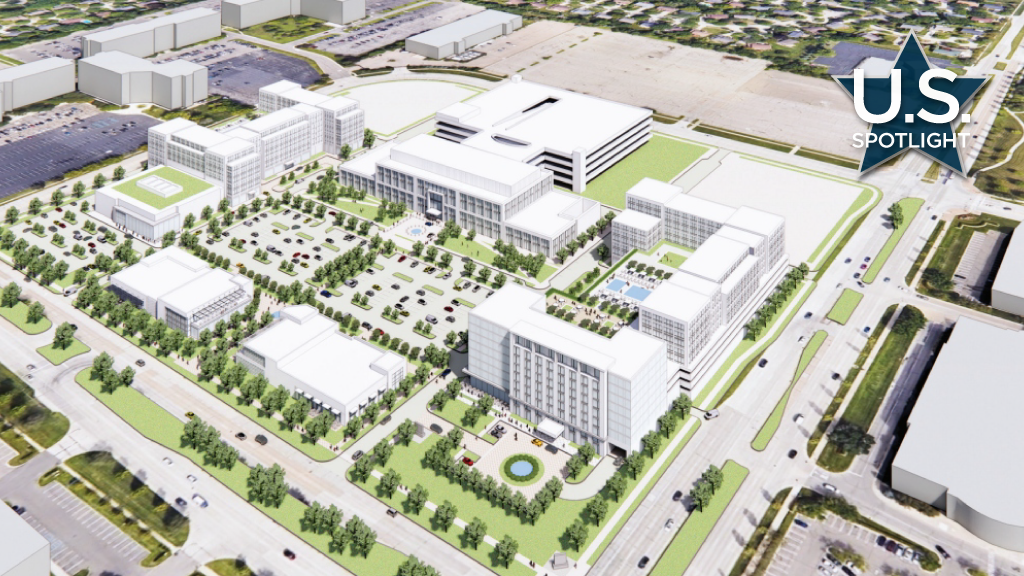

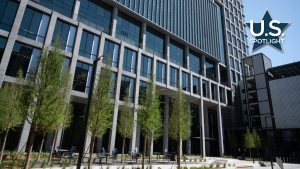


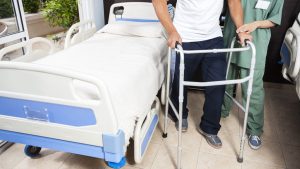
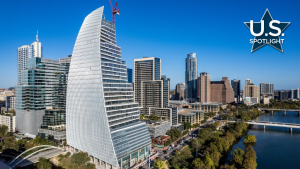
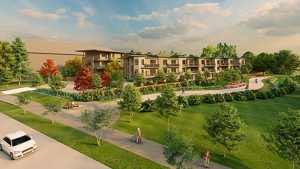
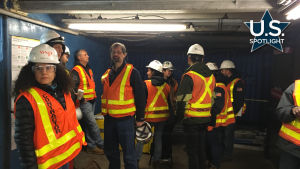
Recent Comments
comments for this post are closed