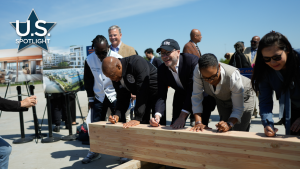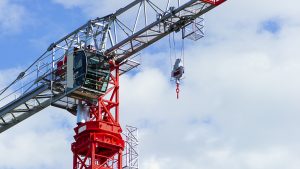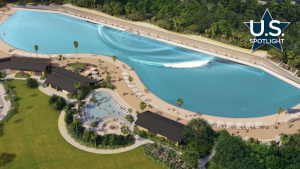Mass Timber Construction (MTC) is ramping up in Texas as more multi-family, commercial and institutional project proposals come forward. Only California has more
MTC projects either underway or in the design phase, according to September 2024 data produced by the Woodworks Innovation Network.
In fact, Texas is home to one of the largest MTC office projects in the entire United States.
The Offices is a seven-storey, 242,000-square-foot commercial building anchoring the 45-acre, mixed-use Southstone Yards development in Frisco. It’s the first project of its kind in North Texas.
“We’re setting a new bar for wellness and community in the workplace,” says lead developer Crow Holdings. “Both beautiful and sustainable by design, our trophy timber approach will support higher levels of health, connection and productivity, while also delivering trophy class amenities, architecture, and finishes.”
The building interior features 11-foot, floor-to-ceiling windows that maximize the flow of natural daylight into the offices. These illuminate the warm tones of the exposed timber columns, beams and ceilings used in the upper floors that have been fabricated from southern yellow pine harvested in Alabama.
“The building’s core and first floor podium are concrete. The core is framed with flat plate post-tension slabs with concrete shear walls for lateral support,” says co-design firm Duda Paine Architects. “A mass timber stair, framed by a dramatically-lit preserved moss wall and a sculptural wood base, connects two levels of the double-height lobby.”
Designed to LEED Gold standards, The Offices also includes tenant amenities such as shared conference and fitness spaces, hospital-grade filtration and outdoor terraces on every level that offer views of three acres of newly created parks with hiking and cycling trails.
“We faced and conquered substantial challenges related to wood procurement and manufacturing,” says lead contractor STO Building Group. “Our solution involved transitioning to a second regional vendor in Alabama. Despite the project’s complexity, involving multiple teams and fabricators, we managed to complete it on time and within the allocated budget.”
Jim McCaffrey, managing director of Crow Holding’s office division, told local media an estimated 85 per cent reduction and embodiment or capture of the overall carbon footprint of the project has been achieved through the use of mass timber.
Crow feels the “eco-conscious and warm, biophilic design” of the building increases the attractiveness of The Offices and could influence the back-to-the-office transition now underway across the United States.
“The developer and real estate community are going to see this and say, ‘Wow, we all need to take a page from this,’” said McCaffrey.
In fact, McCaffrey said that tenant reaction to The Offices’ first phase has been so positive that the company plans a second MTC commercial building on an adjacent property. Up to four office buildings have been envisioned for the full development, along with multifamily, townhomes, retail outlets and a hotel.
As impactful as The Offices in Frisco could be to further MTC construction in Texas, it is not the first large timber building in the state that has drawn attention.
The Houston Endowment’s two-storey, 30,000-square-foot facility was created by using a CLT-and-steel hybrid solution, arranged as a sequence of asymmetrical white-framed boxes. The CLT decking is supported by steel columns and beams. The concept reportedly cut structural costs by 50 per cent.
The structure is located on the banks of Houston’s Buffalo Bayou and sits atop a semi-sunken and naturally ventilated parking level. The overall result is a sleek, modern, low-carbon building and the first building of its kind in Texas.
Over 12 teams from 22 countries participated in the 2019 design completion that led to the selection of the Kevin Daly Architects and PRODUCTURA design team. The building has since won numerous awards, such as the 2021 American Architecture Award and the 2023 Texas Society of Architects Design Award.
“The building is conceived as an open and flexible structure, protected from the relentless Texas sun by an airy and elegant superstructure,” says Mexican-based PRODUCTURA. “Its perforated aluminum louvers allow light and air to flow through, while photovoltaic panels collect solar energy.”
Extending 30 feet beyond the building on the south façade, the roof’s sculptural canopy lattice is set at an oblique angle from the building, offering what PRODUCTURA describes as “a sense of shelter to both the organization and the local community.”
Many of these protective and sustainability features came from German-based consultancy Transsolar KlimaEngineering. Included are a series of 300-foot-deep geothermal wells that help cool the building in summer and heat it in winter. The ambition is for full carbon neutrality by 2030.
MTC may have been what the Texas A&M Forest Services calls “the best kept secret in Texas.” However, it may not remain that way for long.











Recent Comments
comments for this post are closed