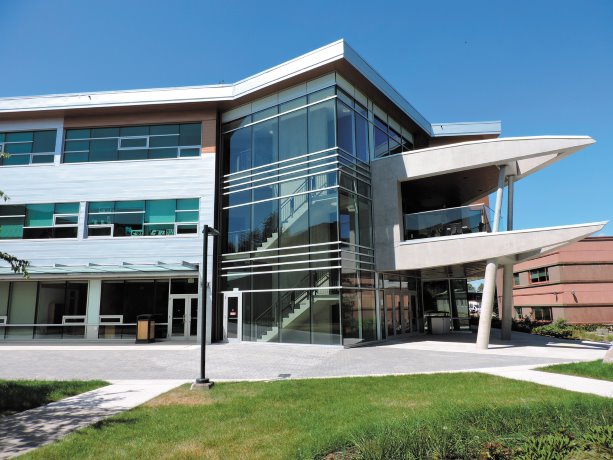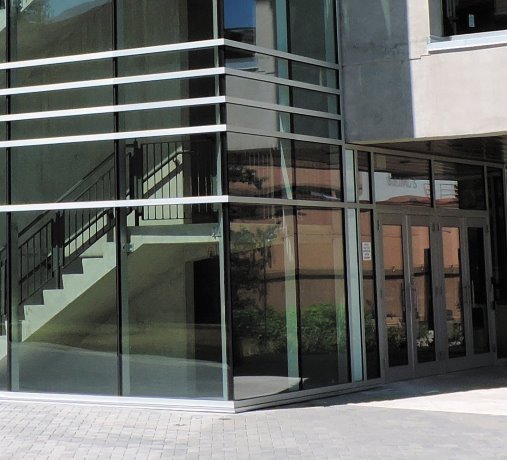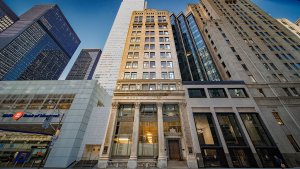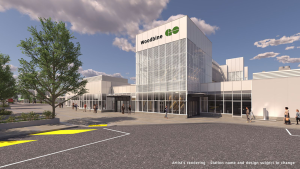Since 1993, Red Seal carpenter Kevin Mierau has been working for the Abbotsford company his father Larry founded in 1970, so when Mierau Contractors earned its first Vancouver Regional Construction Association (VRCA) Silver Award of Excellence, Kevin was both proud and honoured. Mierau collected its award in the General Contractor Up to $15 Million category for its work on the $12 million University of the Fraser Valley Student Centre in Abbotsford.
"I’m very happy with what got built," said Mierau, now president of the company, which also has an office in Kamloops. "There was an incredible buzz at the opening."
Work on the three-storey, 7,640-square-metre facility started in September 2013 and was completed in March 2015.
The grand opening was in September. Dubbed a "one-stop shop" for students, the light-filled building houses student government offices, radio station, newspaper office, restaurant, career centre, Aboriginal resources and a multi-faith space. The large 465-square-metre gymnasium-like, multi-purpose hall can be divided into three rooms. "It’s a very functional building," Mierau said. The primarily concrete and steel structure features an exterior, which combines aluminum windows and metal cladding. Inside, the installation of ComSlab flooring, a combination of deep steel decking and a concrete cover slab that cure together and bond as one element, brought fast results at a good price. As well, polished concrete was used in many areas of the building. A wood feature wall surrounds the atrium. The project is seeking LEED Gold certification. Some of the LEED elements include use of a bioswale, a Thermenex HVAC system, a green roof and retention wall, low-flow plumbing, solar water heating, lots of natural lighting and processes to improve indoor air quality. While Mierau credits a solid team that delivered good results, there were challenges.
Because the Student Centre is a partnership between students and university administration, a new student union made many changes to the interior design mid-way through the project. The alterations added about two months to the project.
"We had to move rooms around," Mierau said. "The needs were different from five years ago."
Another challenge was cold, snowy conditions in early 2014, which impacted the concrete formwork and installation of the reinforcing steel. Extra workers were used to shovel snow off the suspended slab deck. On pour days, hot water, power-washing of the slab was done. Mierau also had to work around an operating university, with students on three sides and buildings and parking lots nearby. Avoiding injuries of any sort was crucial, so the area was fenced. Plenty of signs with words were installed, but they had to be changed to signage with pictures.
"Students didn’t seem to understand words, but as soon as you put up a picture, they understood," Mierau said with a laugh.
No major injuries occurred during construction. One more hiccup was when the wrong flooring arrived. While it was the correct product line, it wasn’t the right colour. Also enjoying the Silver Award limelight is Chilliwack’s Drystar Wall and Ceiling, in the Trade Contractors-$1 million to $3 Million category.
Drystar installed the linear hemlock wood ceiling and wall panels in the Student Centre. Manufactured by Geometrik in Kelowna, the installation brought its own challenges. Pre-layout work was done at the framing stage for the windows and skylight. After the drywall was installed, the layout of the wall and ceiling had to be determined so that the reveals would be in line. The walls were framed with 6′-foot 20 gauge steel studs and the radius area was constructed with an engineered CGC curved vaulted main tee. The upper wood areas were suspended using CGC heavy duty main and cross tees to carry the load. The entire system was backed with two-foot duct liner to meet the specified NRC sound rating.
The Student Centre copped a third Silver Award, for Abbotsford’s Status Electrical Corporation in the Electrical Contractors-Up to $2 Million category. As Status worked to install lighting, data, telephone and PA systems as well as circuitry and power distribution systems, a new floor system prevented drilling and limited the roughing-in of conduits. The atrium’s high suspended ceiling also required that all lighting had to be symmetrical. With about $300,000 in change work orders, Status effectively made changes without compromising the finish date. Mierau said the trades, consultants, owner and his company collaborated to get the work done efficiently. "You can build the same box, 10 times in a row, and there can be different challenges every time. Having good communication, a winning attitude and acting quickly, are key," he said.












Recent Comments
comments for this post are closed