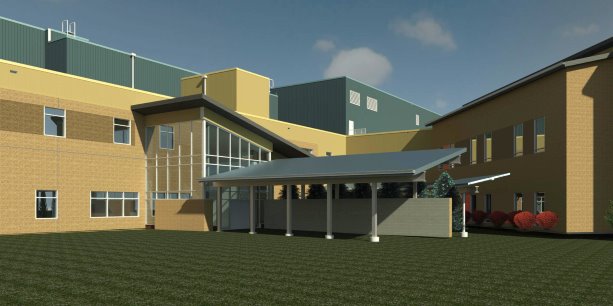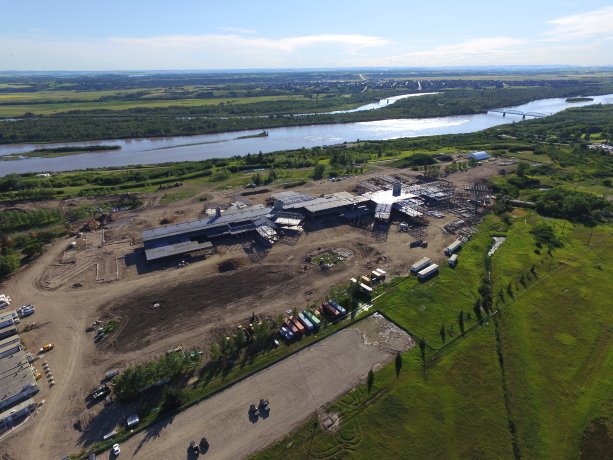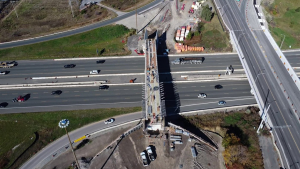The Saskatchewan Hospital North Battleford is the largest construction project in the city and will be the province’s main mental health treatment centre when it is completed next year.
But don’t expect the public-private partnership (P3) project to be anything like psychiatric institutions of the past.
"It was the desire of the health authority to move away from the traditional institutional design and give the building more of a home-like feel," says Colin Olfert, a construction manager with Graham.
Graham is in a joint venture with Carillion to design, build, finance and maintain the project which will replace the adjacent psychiatric hospital that has operated on the site since the early 20th century.
Each of the 284 patient rooms will have a large window with vistas of the prairie and North Saskatchewan River – a design stipulation in the contract, says Olfert.
Flooring throughout much of the 410,000 square foot facility will be sheet vinyl with wood patterns. Pass-through cabinets between rooms and hallways will allow for laundry, medication and other services without patient disruption.
Olfert, who says the location was chosen over alternative sites because of its scenic setting, also explains the building’s exterior departs from institutional tradition. Cladding is a combination of metal, Tyndall Stone from a quarry in Manitoba and Hardie Board siding.
The two-storey structural steel building with concrete decks consists of a 225,000 square foot main floor and a 100,000 square foot second floor. There is also a 50,000 square foot basement for kitchen services and management space plus additional space in a mechanical penthouse.
The layout consists of a centre spine with patient wings running to either side. The institute includes a large secured wing for offenders living with mental health issues and a wing where patients can admit themselves. Separating the two is a common area, featuring recreational facilities such as a games room and gymnasium.
Constructed on land that was a nine-hole golf course, the new hospital is being delivered in 33 months at a cost $222 million. The tight timeline and the high number of trades on site pose logistical challenges for the construction schedule.
To meet deadlines, Olfert says construction is divided into three sequences. Each subtrade must complete work in one area.
"What we realized early on was having one set of crews (trades) working from one end to the other was not going to get us to completion on time so we had to break it up into sequences," he explains. "It is a little different from what many of the trades are used to…but everyone is on board with it now."
Olfert says communication between the design-build team, the trades and suppliers is a critical factor in keeping the project on track.
Building constraints, progress reports plus flow and sequencing are all reviewed at meetings between site management and various trades. Three-month plans, four-week plans and day-to-day operations are reviewed to ensure deadlines are kept.
"We are using a lot of different technologies when it comes to hand-offs between trades and scheduling in general but at the end of the day…the job still relies on communication," he says, noting that most of the supervisors in the field carry electronic tablets or iPads to access the latest drawings, specifications and schedules.
While the majority of subtrades and suppliers are from Saskatoon, which is just over an hour to the east, some subs are from B.C., Alberta and Ontario.
The joint venture is aiming for LEED Silver certification. One innovation is a combined heat and power system that uses fossil and renewable fuels to produce energy more efficiently than traditional separate heat and centralized power systems, he says.
The site has advantages for the building team as well because there is "lots of area for laydown space" and it has easy access to Hwy. 16 which heads west to Edmonton and east to Saskatoon.
The project, which is on time and about 75 per cent completed, is the biggest job Olfert has worked on in his 11 year construction career.
"The largest project I had worked on prior to this was an integrated project in Moose Jaw worth approximately $100 million. This is the really big one," he adds.
Substantial completion of the North Battleford hospital is slated for next June when the building will be turned over to the health region.












Recent Comments
comments for this post are closed