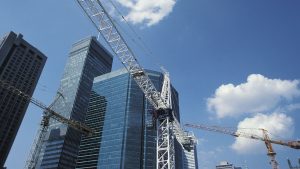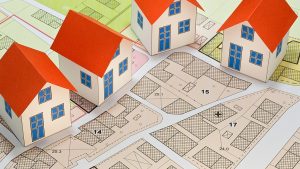British Columbia builders are using wood in conjunction with other materials on a larger scale than ever before.
John Paone, director and senior vice president of Alfred Horie Construction Co. Ltd. recently presented Delivering Efficient Engineered Wood and Hybrid Structures at the 2014 International Wood Symposium in Vancouver. He discussed some of the work his firm has been doing with wood and how it’s combined with other materials.
Paone said he looks at wood products from a builder’s perspective.
“The first order of business is choosing the best building system for the project,” he said.
Paone added that factors to consider include budget, completion date, location and workforce, functionality, climate, soils, structural factors and the use of sustainable materials.
Paone worked on a group practice medical centre in Bruggen, Germany, where wood was the material of choice due to sustainability.
Wood also allowed for prefabrication, which accelerated the construction process.
“The shell took four weeks for five men, with a three level post and beam interior frame and three level X-Lam (a brand of cross laminated timber) walls,” he said.
“Hollow box floor systems were used along with prefabbed elements for faster installation.”
For a project in Kelowna, his team used glulam columns and beams, with wood soffits.
Cross laminated timber (CLT) was used for shear walls, and for the floor and ceilings in the office area.
“We also used CLT to accelerate the speed of construction and got the shell done in four and half weeks,” he said.
Paone also worked on the Martensville Athletic Pavilion in Martensville, Saskatchewan, a two-level sports complex built primarily out of wood that incorporated an elevated running track, three full-size basketball courts, offices and multi-purpose rooms.
“The building materials were sprung, stressed membrane structures for the building shell and X-Lam panels for the entire interior structure,” he said.
Mark Porter from Burnaby-based Associated Engineering also discussed projects he had worked on involving engineered wood and hybrid structures.
“Most of Associated Engineering’s work is in the north of British Columbia, which means tighter schedules, harsh weather and difficulties in finding skilled workers,” he said.
“Pre-fab allows for working in that small time frame and with smaller crews, as long as pre-planning is executed correctly.”
Porter said that while he can appreciate the inherent beauty of wood as a building material, it’s his job as an engineer to make sure the wood is also functional.
“Once you make wood into a functional building material, it also has to be repeatable and scalable,” he added.
Associated Engineering worked on the Wood Innovation and Design Centre (WIDC) in Prince George, B.C., which is mandated to use wood as the primary building material wherever possible.
“The project involved extensive research and the lessons learned will be very useful in future projects,” Porter said.
The WIDC has cavities that allow for both insulation and other components, which Porter said is another step in more deeply integrating pre-fabrication.
“The next step is full design of the product, with complete modular sections and units,” he said.
“Affordable social housing is one application of such future projects that involve a complete building system.”










Recent Comments
comments for this post are closed