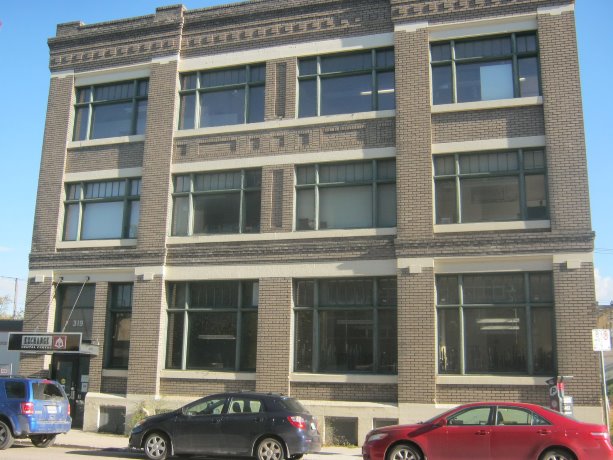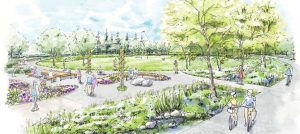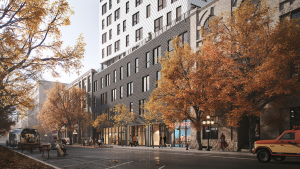Red River College (RRC) has a lot of experience with urban renewal and incorporating heritage buildings into its expanding downtown campus.
As Paul Vogt, RRC’s president and CEO points out, the initial downtown campus, which is the main part of the college that has long been located in the west end, was built on the site of several conjoined 100-plus-year-old derelict buildings in Winnipeg’s historic Exchange District.
The new Roblin Centre preserved the former building’s front facade.
Five years ago, the college expanded further moving into the historic Union bank Building, located across the street from City Hall and just a couple of blocks from the original downtown campus. It had been vacant for 17 years.
The college completely replaced the multi-storey building’s interior and added a section to the rear of the building to create the Paterson GlobalFoods Institute.
Having overcome the challenges presented by the earlier experiences with rundown heritage buildings, RRC’s newest plan for an historic building will be a much easier task, says Vogt.
That’s because the three-storey, 100-year-old Scott Fruit Company warehouse has been well-maintained and in continual use.
"It’s a solid building," Vogt says of the warehouse.
The new plan, announced in the spring, calls for construction of a $95-million, 100,000-square-foot innovation centre, the first of its kind in Western Canada, which would incorporate the warehouse.
The new structure would be located across the road to the north of the original downtown campus, and will also include a second four-storey building alongside the warehouse.
The new project has been a couple of years in the making, Vogt says.
"The concept we are working with is a new approach to teaching. It will involve greater collaboration with business," he says. "We will have non-tradition classrooms where students will work in cross-disciplinary teams with start-up and other innovative companies. Students will learn by doing."
The building is expected to accommodate about 1,200 students.
He reports the first stage of the project – the demolition of Metro Motors, an longstanding service station beside the warehouse – has been completed.
"We are doing the soil remediation now," Vogt says.
He further reports that Winnipeg’s Number Ten Architectural Group and Diamond Schmitt Architects have been brought aboard to design the new building.
"We expect to have the design by the end of the winter, after which we will put the project out to tender," he says.
He expects that RRC students will be able to move into the building some time in 2020.
The federal government is contributing $40.6 million towards construction of the innovation centre and has provided the college with a loan guarantee for the remainder so that the project can begin as soon as possible.











Recent Comments
comments for this post are closed