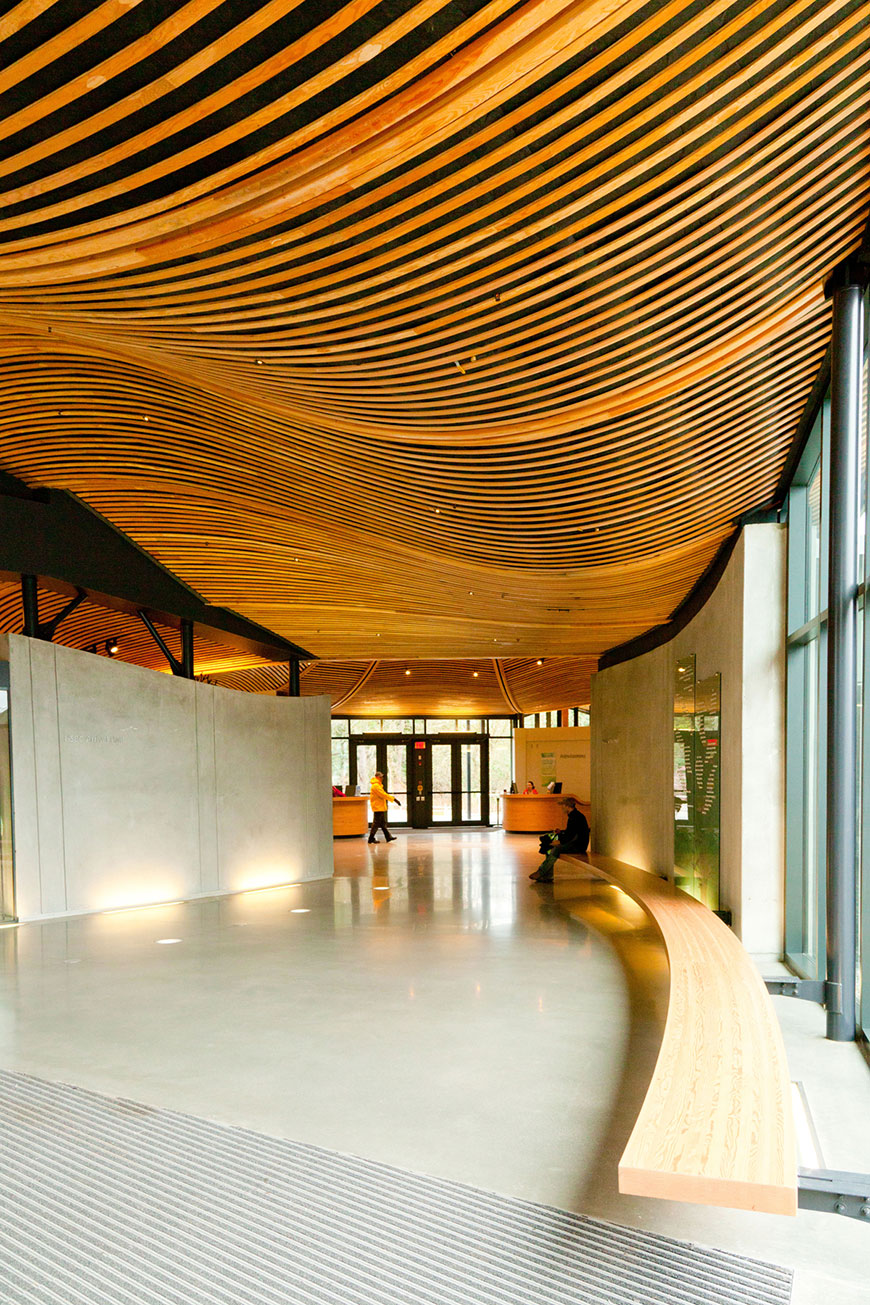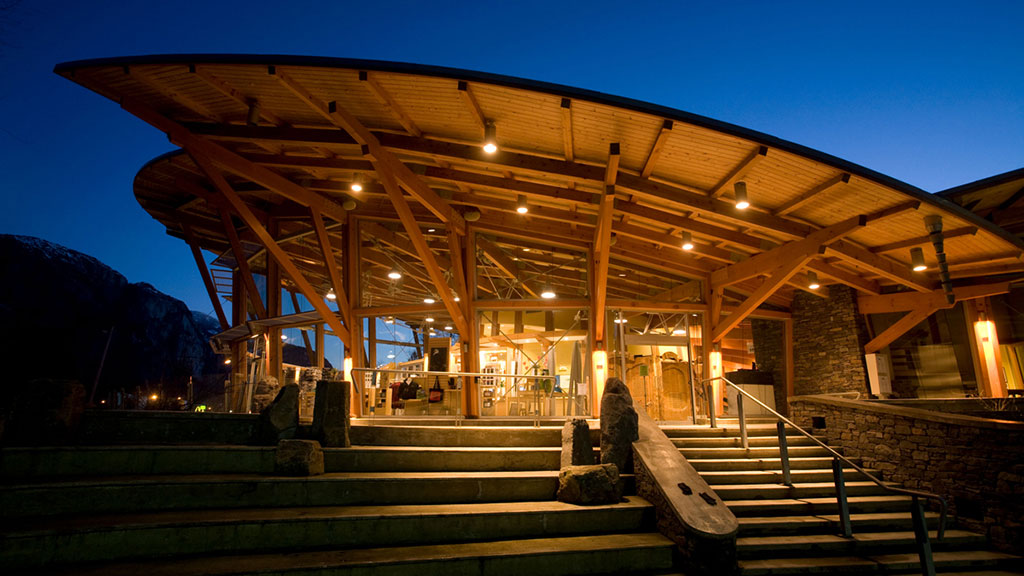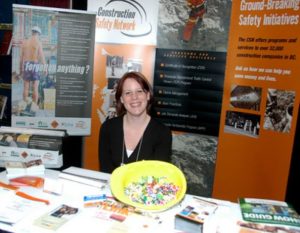The beauty of British Columbia (B.C.) is magnetic. Tourist attractions and visitor centres throughout the province have drawn inspiration from the natural environment, with abundant use of wood from sustainably managed forests for both structure and storytelling.

Vancouver’s VanDusen Botanical Garden Visitor Centre’s design by Perkins and Will is inspired by the curving shape of the orchid. The complex, nearly all-wood geometry was done with evolving 3-D modelling technology. The large centre, with its whimsical, prefabricated roof, is nestled in a 55-acre conservatory in the heart of Vancouver.
Finishing touches include a thirty-metre-long curved bench in the lobby made from milled reclaimed timbers that appears seamless and suspended.
Construction of the Vancouver Aquarium two decades ago marked the start of a trend in B.C. toward specialized custom timber and wood-hybrid structures that have emerged throughout the province. Bing Thom Architecture designed the aquarium as an expressive and refined structure, featuring a geometrically complex roof that combines parallel strand lumber with stainless steel components.
Highly visible from the Sea-to-Sky Highway, the Squamish Adventure Centre certainly stands out. The 35 composite steel and timber roof trusses all have a unique geometry to form a butterfly effect. The building serves as a visitor centre, sports museum and economic development office. More than 1,000 uniquely shaped heavy timber members were created for the project through computer-aided design. The centre conceived by Iredale Architecture and Dennis Maguire Architect was built using locally-grown Douglas-fir that was harvested sustainably by the Squamish Nation. The wood structure was designed, detailed, fabricated and built in just three months to meet a tight timeline of eight months for the entire project.
The Cheakamus Centre, an environmental education centre along the bank of the Cheakamus River, offers a unique overnight experience. McFarland Marceau Architects’ “treehouse” design is primarily constructed of wood. The ceiling is finished with reclaimed Douglas-fir and its exterior is wrapped with vertical cedar cladding. The building appears to almost float in the forest.
These projects and others are featured in Naturally Wood, which showcases B.C.’s cutting‐edge wood architecture and design. The beautifully illustrated, 160-page publication contains more than 65 innovative wood buildings and projects, including how wood is being used in tourism and attractions.
Four continuing education units have been developed based on the book. They are recognized by the Architectural Institute of British Columbia and are available at naturallywood.com/naturally-wood-ceus.
Download the Naturally Wood e-book at naturallywood.com/nwbc.
This content is sponsored by naturally:wood in collaboration with ConstructConnect® Media. To learn more about naturally:wood, visit www.naturallywood.com.





Recent Comments
comments for this post are closed