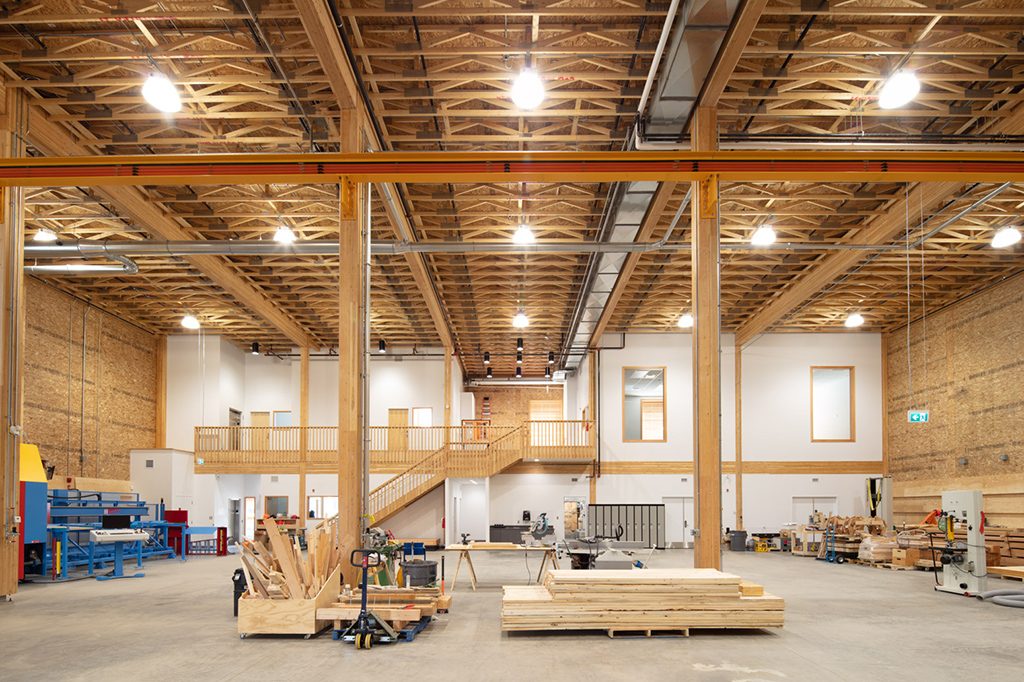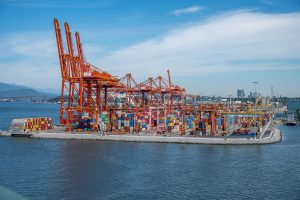The new 2020 National Building Code of Canada (NBCC) will include the use of mass timber construction for 12-storey structures (42 metres in height), but the move is more than a simple doubling of the six-storey wood structures now within the Canadian NBCC and integrated into provincial and local building codes. Instead, it opens a new door on Canadian wood construction.
“Six-storey construction is more about the use of light-wood framing and has nothing to do with mass timber construction (in the 2020 NBCC),” said Vancouver architect Michael Green, a longtime advocate of tall wood buildings reaching as high as 30 storeys using mass timber. “They (code makers) have taken baby-steps into the market,” said Green, calling the 12-storey figure “arbitrary”.
“As the code becomes more mature, I think we will embrace greater heights,” said Green.
Canada’s move into 12-storey mass timber construction is an added dimension of wood multi-storey construction beside existing methods such as light timber frame (six storeys) and more recently the six-storey hybrid structures combining mass timber with light frame. The Virtuoso hybrid building at the University of British Columbia has led the way, showing speed of construction to developers. Light framing could not be used in the 12-storeys being proposed as it does not bring mass timber’s combined strength and fire resistance ratings.
The 2020 NBCC refers to encapsulated mass timber construction (EMTC), a construction method using engineered wood product which has a fire and strength rating. The most common mass timbers are cross-laminated timber (CLT), nail-laminated timber (NLT) and glulam. Encapsulated means the mass timber is encapsulated by Gyproc or other materials, such as concrete topping, to resist fire spread. Under the new ratings, EMTC buildings would use mass timber with a minimum thickness of 96 mm and a minimum 50 minute fire rating.
According to the Canadian Wood Council (CWC) information, the minimum encapsulation rating of 50 minutes is derived from a new test method called ULC S146 “Standard Method of Test for the Evaluation of Encapsulation Materials and Assemblies of Materials for the Protection of Mass Timber Structural Members and Assemblies”.
The ratings for floors in EMTC buildings must have a two-hour fire resistance rating, the mezzanines a one-hour rating and load-bearing walls, columns and arches, not less than the fire-resistance required for the supported assembly, according to the CWC. Sprinkler systems are still required in buildings.
“A maximum of 12 storeys and 6,000 square metres is proposed for buildings with a Group C major occupancy (i.e., residential occupancy), while a maximum building area of 7,200 square metres would be applicable to a building with a Group D major occupancy (i.e., business and personal services occupancy),” Nicholas Defalco, media relations advisor for the National Research Council of Canada (NRCC), said via email.
The 2020 NBCC, which is expected to be published in a December 2020, followed a period of public consultation started in November 2018 and concluded in January 2019 by the NRCC. National building codes are developed by the Canadian Commission on Building and Fire Codes and issued every five years by the NRCC. Provinces and territories then adopt the codes, incorporating them into their building codes and jurisdiction.
B.C. has adopted 12-storey EMTC prior to the new code. “B.C. has been given permission to use the technical content from the draft 2020 National Building Code. B.C.’s early adoption initiative for 12-storey encapsulated mass timber construction will only be allowed for local governments who meet certain requirements and decide to opt into the initiative. The content of the information will form a jurisdiction-specific regulation whose content will be comprised of provisions that have undergone an extensive technical and public review process,” Melanie Kilpatrick, media relations officer for the BC Ministry of Municipal Affairs and Housing said via email.
The complete 970-page technical document can be viewed here.
The proposed changes related to EMTC within the document can be found under the following headings: 1024, 1033, 1036, 1322, 1294, 1211, and 1198. As the new changes are not expected to be released in the NBCC until 2020, they can change. Kilpatrick said after the 2020 NBCC issue, revisions will be written into the B.C. Building Code which will be released in 2022 or 2023.
Within the new code draft, EMTC is blurring the lines between combustible and non-combustible construction. The draft document said that having the two types of buildings made it easy to set out, as in the past 2015 NBCC, prescriptive treatments for each style. “This combustible/non-combustible construction classification system, which was introduced in the National Construction Codes over 50 years ago, is increasingly regarded as being outdated and unnecessarily restrictive,” the draft document said.
While prescriptive treatments are still within the 2020 NBCC, there is increasing latitude for performance-based designs using EMTC but the code states EMTC structures must meet the same ratings as non-combustible buildings.
Building code and fire prevention specialist Andrew Harmsworth said there has always been the performance element in the code but with the advent of mass timber inclusion there is a growing opportunity to use it.
“There is growing recognition of that flexibility,” he said as technology places new engineered wood products into the marketplace and new uses emerge for mass timber construction. That flexibility, he said, will be reflected in how the various provinces intend to adopt the new code.
Harmsworth said the new code proposals do permit exposed mass timber to be used. Exterior balconies are exempt but mass timber used must be a minimum of 96 mm. The total exposed area of mass timber beams, columns, arches, and walls should not exceed 35 per cent of the total wall area of the suite’s perimeter. (Mass timber beams, columns and arches unencapsulated within a suite can’t exceed 10 per cent of the wall area and the fire spread rate (FSR) of 150). Mass timber ceilings can be exposed if walls within the structure face the same way (not opposing) and the exposed wood has a FSR of 150.
Harmsworth is a standing member of the Codes Canada Standing Committee on Fire Protection, responsible for the National Fire Code and National Code Fire Safety Provisions.
Structural engineer Lucas Epp with StructureCraft, which produces mass timber, sees the 2020 code evolving as more research occurs demonstrating the performance abilities of EMTC. There are some areas such as flame re-radiation of mass timbers (opposing burning walls fuelling a burn) which may change with more research. “I don’t think it is as big an issues as it is made out to be,” he said, adding that two facing walls in close proximity can fuel each other but not if the walls are far enough apart. But codes, Epp said, have always taken a “very conservative” stance in setting standards. Epp sees room for using more of the beauty of exposed mass timber in construction as research continues.











Recent Comments