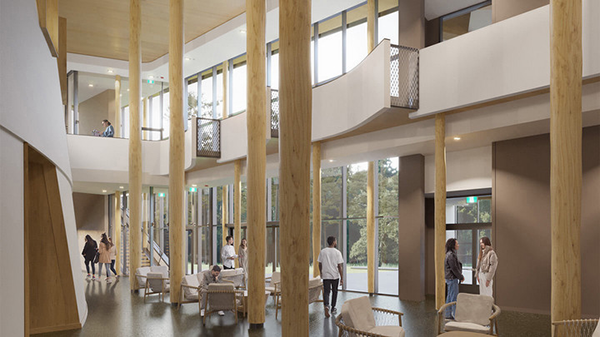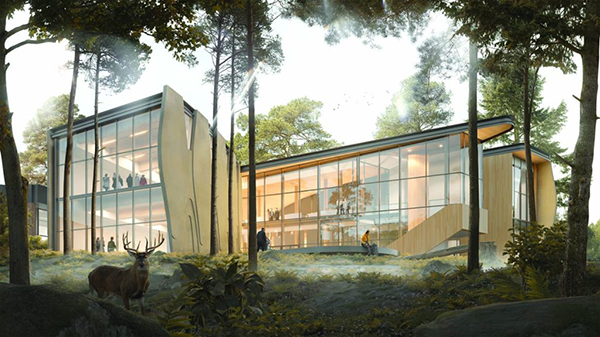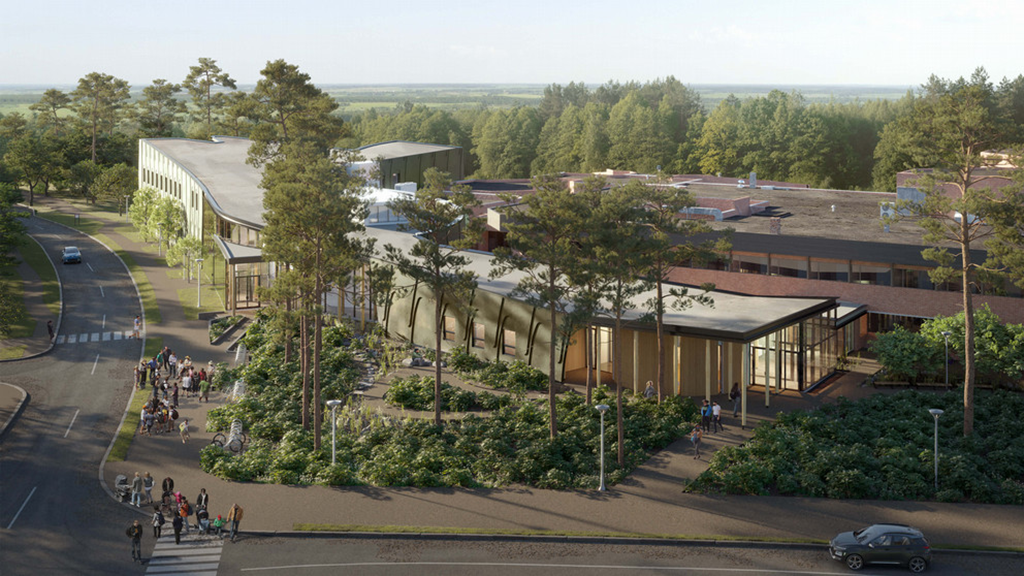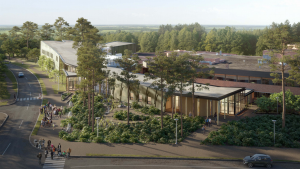When the University of Victoria’s new National Centre for Indigenous Law (NCIL) opens this summer it will be a major step in fulfilling Recommendation 50 of the Truth and Reconciliation Commission calling for “the establishment of Indigenous law institutes for the development, use and understanding of Indigenous laws.”
The structure’s footprint will be firmly rooted in Indigenous design, culture and values. The new structure built by Chandos Construction as an addition the Fraser Building will showcase the home for Canada’s first British common law and Indigenous legal practices degree program started in 2018. But it will also combine innovative North American building concepts such as mass timber with the Indigenous values and environmental concerns.
A highly-sophisticated moisture control system was developed for its mass timber construction.
“We developed a moisture management plan based on our trade knowledge and working with consultants for the best strategy and protocols,” said Chandos senior project manager Thomas Oster, adding engineers maintain it is superior to existing practices.
First Nations people have historically been builders (before the European contact), said Tim Laronde, Chandos national director of Indigenous strategies.

They used natural materials with a concern for connecting people to the environment around them.
“We have got to get back to that,” said Laronde, himself a First Nations member, while Chandos is building a reputation for carrying out First Nations projects that combine current needs with traditional values.
The new NCIL reflects the design values of the area’s Songhees, Esquimalt and WSÁNEĆ First Nations.
Chandos worked with three architectural firms on the NCIL design: Low Hammond Rowe Architects (prime architect), Teeple Architect Inc. and First nation firm Two Row Architects as well as the university and First Nations elders.
Oster said the building was one with no real straight walls, full of design curves and slopes.
“It was definitely not a straight-forward building,” he said.
With many moving parts, the group relied upon BIM tools to identify any potential conflicts leading to delays in constructing the complicated hybrid mass timber and steel building structure. OpenSpace, a 360-degree photo documentation tool, allowed remote consultants to track progress and resolve issues quickly.

Both Oster and Laronde stressed collaboration as key to achieving the NCIL construction.
“You were consulting constantly to make sure that everyone knew what the design was all about,” said Laronde.
The design itself challenges conventional learning spaces and draws instead from the natural elements surrounding the centre using the building as a “teacher.”
Classrooms open up to natural vistas; the forest theme is carried inside with large log columns; flexible classrooms allow traditional instruction and student-centred knowledge creation; the Sky Classroom offers views of the sky and forms connections to the seasons, solar, lunar and celestial patterns.
A major challenge, according to Oster, was constructing the 2,683-square metre addition while not disrupting classes at the Fraser building as well as planning pedestrian paths around the build-out where heavy equipment worked with crane hefting loads.
The structure features a CLT roof on supported timbers, some of which were repurposed trees removed from the site. The sculptural cladding panels echo the silhouettes of Coast Salish canoes and paddles.
“The precast concrete panels were massive,” said Oster, weighing in at 30,000 pounds each and some 60 were placed in a three-week period.
Laronde said Chandos won the contract by placing a strong focus on ensuring First Nations values and participated played a role in the project and that Indigenous strategies were used to support the goals the client wanted in the building.
Chandos was also to show how it could integrate the structure onto the natural elements of the site with a minimum of disturbance to waterways and the environment.
Laronde also drew on First Nation’s support in labourers, subcontractors, and suppliers.
Chandos also reached out to the Khowutzun Development Corporation which was able to supply contractors for the civil and site excavation work.
“We subbed out more than $2 million to them,” he said, putting the dollars in the hands of Indigenous people.
The overall project saw 19 per cent of expenses going to businesses owned by Indigenous communities. Nearly 28 per cent of total hours worked on the project came from workers from equity-seeking groups, including Indigenous workers.
Chandos employed sustainability approaches that supported LEED Gold certification. These include: mass timber as a carbon sink, maximizing solar orientation, utilizing below slab HVAC, water recycling to gardens, ensuring the building uses 100 per cent sustainable electric energy and an 86 per cent rate of waste diversion.
Two Row architect principal Brian Porter said the path to achieving the NCIL, which has received a Canadian Architect Award of Excellence, was a team effort.
“It has definitely been satisfying,” he said, adding “there were no egos. Everyone contributed to the team so we could work efficiently.”





Recent Comments