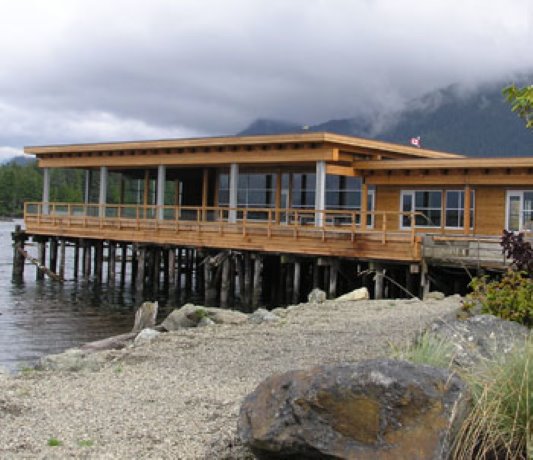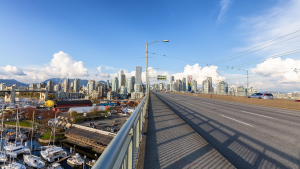When The Shore’s new marina opens in May 2012 on Tofino’s downtown waterfront, it will showcase how construction has the ability to reshape social dynamics.
When The Shore's new marina opens in May 2012 on Tofino's downtown waterfront, it will showcase how construction has the ability to reshape social dynamics.
“The goal when we started this was that we loved Tofino and we wanted to bring something to the town,” said architect Mark Burkart, who was raised on Vancouver Island, but is now working in Calgary “We asked – what was the town missing?”
Burkart is one of Moss Developments’ four partners drawn to Tofino for its natural beauty and a vision to provide a luxury development that optimized it.
The Shore is a 27-unit luxury condo development, which is the first concrete and steel multi-family residential building in the region.
The marina building consist of 7,200 square feet of commercial space nestled over rustic pilings of an old B.C. Packers loading dock.
The post-and-beam marina features treated cedar siding with a Douglas fir membrane and steel supports. It will house a restaurant over water, a wellness or yoga studio, and a lock-up for kayaks and surfboards. But, more importantly, it will be Tofino’s first downtown waterfront pedestrian link.
The other partners on the project are developer Thomas Olsen of Campbell River, Calgary businessman Rene Rutz, and Calgary architect Walker McKinley.
McKinley and Burkart are principals in Calgary’s architectural firm McKinley Dang Burkart. The partners found the downtown waterfront had only small ramps for tourist activities or a marine supply wharf for boaters.
“The downtown was really neglected,” said Burkhart. “We wanted to bring new life to the town and create more of a promenade.”
By spring 2012, the public will walk from The Shore’s retail front on Main Street, through a pedestrian access and emerge onto the pier directly over water.
Developer Olsen said that while the town applauded the revitalization plan eliminating a derelict 30,000 square foot plant, the town’s work force turned over.
“We went through five (town) planners, three chief executive officers, two mayors, and six municipal co-orinators,” said Olsen.
It took two years to gain approvals.
The construction contract went to Vic Van Isle Construction. The old plant was removed and Weston Foods (which owned B.C. Packers) remediated the site.
Levelton Consultants in Nanaimo did a third-party audit for Moss Developments.
The corrugated steel in the plant was shipped to Nicaragua to build an orphanage, said Van Isle’s superintendent Neil Logan, who is finishing the marina project.
Logan said the new marina building sits over the old wooden pilings but is supported by steel pilings.
“The old pilings could disappear and the existing structure would still be standing,” he said.
The task of tying in the new structure to an old dock, using the new seismic code, fell to Herold Engineering in Nanaimo. Its design started by driving down steel pilings between the existing wood posts from atop the old concrete deck.
Civil project manager Charles Ramos, who worked with Dave Bandy manager of the industrial department, said the old deck “served as a template.”
“You can mark an X, core through the concrete and drive a steel piling,” he said.
The steel pilings are tied together with concrete pile caps installed above the old concrete deck. They are the foundation of the new building.
A total of 350 floor joists then had to be placed. Each was 4×12 inches and up to 24 feet long.
“We had to walk them out by hand,” said Logan.
The joists are anchored to the pilings with 700 anchors.
The marina building’s open area design comes from the post and glulam beam construction, with a large 60-ton crane used to lift the structural steel members and glulam posts. Logan said the structural support beams are over steel support pilings so there is point-loading into the ocean floor. The “clean” interior look also comes from using “knife-plate” connections on the larger members.
“All you see is beams and the bolts,” he said.
A green roof with planted grass will finish the marina building. This winter, said Olsen, dredging for the boat slips should occur, with as start in December.
Two boat slips are being fabricated by Poralu Maine of France at its Quebec plant and will be trucked out to B.C.
Power and water connections were placed during the condo build. Sewage from the restaurant and other public facilities will go to a “lift station” holding tank below the marina and once full will automatic pump effluent uphill into the town’s system, Logan said. >











Recent Comments
comments for this post are closed