A large, multi-year expansion project planned for the terminal at Kelowna International Airport (YLW) in B.C. promises to transform the gateway to the Okanagan into a flexible, future-ready venue that will give departing passengers a panoramic view of the runway and surrounding mountainous landscape.
The mass timber structure will feature a number of eco-friendly elements, including a geo-exchange heating and cooling system and LED lighting, along with a high-performing building envelope, ground source heat pumps, a signature “waffle” roof of cantilevered glulam girders and plenty of windows to let in light.
“As you look through the whole room and across the runway, you’re looking at mountains,” says Geoff Ritchie, senior manager of airport development. “It’s a great viewpoint, so you want to have passengers able to see that.”
Construction crews are now doing enabling work to bring in electricity, gas, sewer and water lines for the 8,000-square-metre Air Terminal Building (ATB) expansion project. It is set to get underway next year and is the first phase of approximately $270 million in upgrades planned for the airport over the next 10 years. The anticipated completion date is 2026.
The two-storey mass timber and steel hybrid structure expansion will significantly increase the size of the departures lounge at the airport to improve connections to aircraft gates and provide more room for security screening.
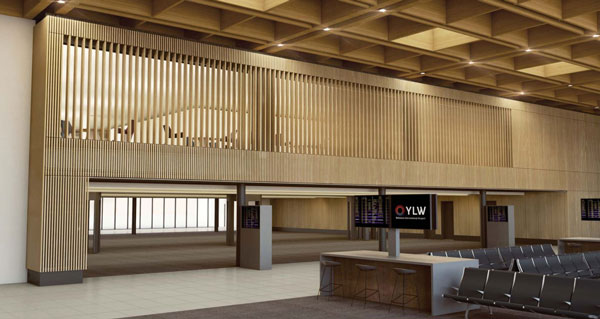
The 4,500-square-metre roof of the structure will be built from prefabricated CLT panels to reduce on-site construction time. They will span 20 metres over steel columns extended from the main floor. Using the panels could cut construction time by 25 per cent and result in 90 per cent less construction traffic to the site.
A computer-generated model of the inside of the building shows a spacious terminal with modern esthetic and large windows. The expansion is designed to minimize choke points and allow passengers to travel more easily through the airport.
The project was designed by the Office of Mcfarlane Biggar Architects + Designers which also designed recent new airport terminal buildings in Nanaimo, Victoria and Fort McMurray. PCL is the construction manager.
Locally sourced mass timber will be used throughout the new structure to reflect the features of the Okanagan Valley and bring it into the airport, says Ritchie, as well as showcase sustainability and support the local economy.
The province is providing $500,000 from its Mass Timber Demonstration Program to help with costs associated with using mass timber, as well as creating a digital construction twin, advanced fire modelling and life-cycle assessment of building materials.
“What it allows us to do is look at new ways of timber construction joints, for example,” explains Ritchie. “Rather than go and cut down trees and manufacture the portions of timber that we would need and try and see if it works…the idea is to do it digitally to figure out, does that work, how does it work, what’s the best way to do it.
“The whole idea is that if we use that digital twin, we can share that information back to the timber construction industry. So, whatever we learn, can be shared.”
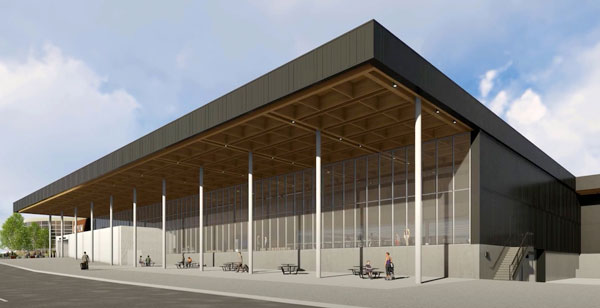
As part of the geo-exchange system, a grid of pipes will be installed in the ground underneath the expansion.
The new terminal will still have rooftop heating and cooling units but there will be less of them, and they will only be used during peak-demand situations to supplement the geothermal system.
Ritchie says the eco-friendly design of the terminal ties in with the airport’s plan to become carbon neutral. The airport has targeted its greenhouse gas footprint to be 20 years ahead of what has been suggested by the International Civil Aviation Organization, with plans to be carbon-neutral by 2030 and at net-zero by 2040.
“We’re actually aiming to be carbon-positive. We’ll be planting trees and doing that type of thing and putting back into the environment, not just taking away.”
The airport, already Canada’s 10th largest, is being expanded because the existing terminal is over capacity. The airport will remain fully operational while the expansion is underway.
As a result, says Ritchie, the expansion has required a lot of pre-planning.
Once the first phase is done, construction will begin on the second phase of work, which includes expansion of the terminal building for domestic arrivals with new baggage carousels, repurposing the existing arrivals area to accommodate a larger area for international arrivals and border services, further expansion of the departures lounge to increase capacity, and relocation of rental car, shuttle and tourism booths.
Meanwhile, a new luxury hotel is slated to be built adjacent to the new terminal building. The Sutton Place Hotels, operated by B.C.-based Northland Properties Corp., recently announced plans for the development.
Design and development approval work will start this year, with construction beginning before the end of 2023. The hotel is expected to open in 2026.


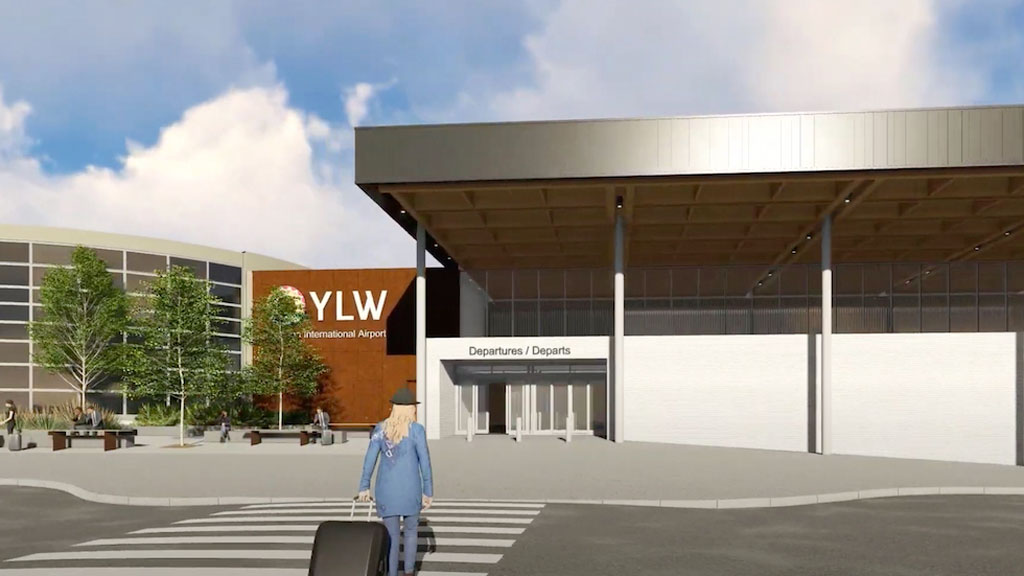
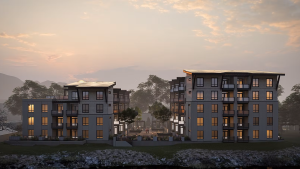

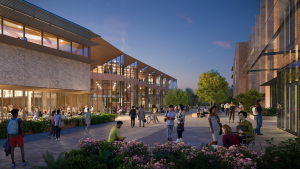




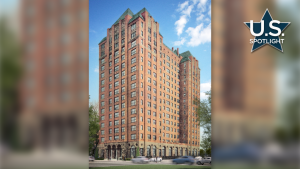
Recent Comments