Construction crews have completed the final cement pour and installed the last steel girder for a new, seismically safe high school being built in Duncan, B.C., on Vancouver Island that will have architectural features inspired by local Cowichan Tribes and help in the journey towards reconciliation.
The $84-million school will be a three-storey steel structure. Construction began about two years ago and is scheduled to be completed in June.
The facility is being built to replace Cowichan Secondary School which is more than 70 years old. The new school will be named Quw’utsun Secondary School in honour of the Quw’utsun lands where it is situated. It will be the first new secondary school built in the Cowichan Valley in nearly 30 years.
The building will be about 11,975 square metres and accommodate 1,100 students, with the ability to house 1,500 students with the addition of new classrooms. It will include purpose-built learning communities with collaboration spaces and specific areas for technology and innovation.
Local Cowichan Tribes, the largest single First Nation Band in B.C. with more than 5,000 members, played a major role in the design of the school. The Cowichan Valley School District worked in tandem with local First Nations elders, knowledge holders, educators and leaders on the architecture.
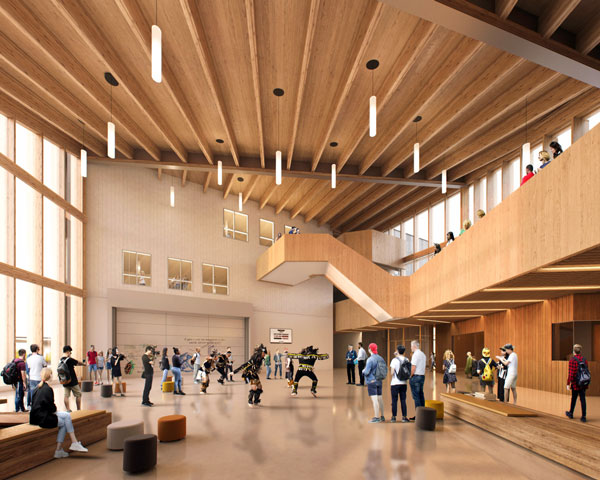
“The overall design of the school has been intentionally built around Cowichan culture and has been extensively incorporated into the overall design, from landscaping right down to the signage that includes Indigenous shapes and forms as well as including Hul’q’umi’num language wherever possible,” explains Sheryl Koers, the board’s associate superintendent and district lead on the new school.
“One of the main features of the school is an Indigenous language and culture centre. It is a longhouse right beside the entrance to the school. It mimics that of a traditional longhouse. Beside this, is a space for elders. It includes a kitchen as well as a comfortable lounge area for gathering and sharing stories.”
Inspiration for the school comes from the water in the area and how that water was used by the Cowichan people. Three main building sections of the school mimic stepping stones coming out of the water.
The form of the school evokes the gently sloping shed roofs of a traditional Quamichan village while vertical elements of Cowichan fishing weirs inspired the wood elements outside the gathering place.
Cladding on the school will represent the sun-bleached, greying cedar that is being used on the longhouse. The entrance to the school will look like a weir that would have been seen on the Cowichan River. Inside, there will be high wood-beam ceilings with plenty of windows and open spaces.
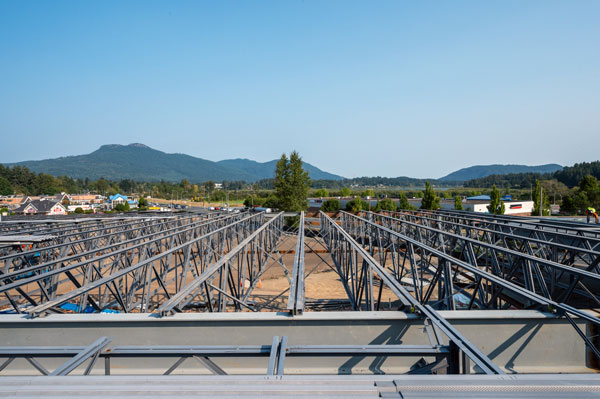
“Very careful attention to landscaping has also been incorporated into the overall plan of the school and how it fits into the surroundings and use of native plantings,” says Koers, while the school has also been built to take advantage of the sun and the various views of the surrounding area.
The interior consists of steel studs with a combination of drywall and wood panelling for the finish. The ceiling will showcase wood finishes that include glulam beams and wood slat ceilings.
“The interior of the building also incorporates a great deal of glazing for the purpose of increasing natural light but to also make the learning more visible,” notes Koers. “For example, on the second floor there are viewing windows that look down into the shops so that students can see what happens in any of these shop areas.”
The new school is being erected on a 5.3-hectare site across the street from the existing school. It is being built in zones and will feature a gym, offices, auto, metal and wood fabrication shops, learning areas, an area for robotics, a science super lab, food area, drama and band rooms, gathering spaces as well as art, fitness areas and an outdoor classroom. The science area super lab will have six classrooms built around the exterior of the venue.
Classrooms in the school will not be lined up along hallways but rather nestled together in learning communities. Each will have five classrooms with large breakout spaces that include a balcony as well as a kitchen area.
Koers says numerous trades are onsite, including landscaping, mechanical, electrical, HVAC, plumbing and drywallers, with many of the trades and labourers coming from the Cowichan tribes.
The structure is being built to LEED Gold and incorporates state-of-the-art technology. For example, there will be two large viewing screens in the gym for school sports games, presentations and movie nights. The school will also have dedicated purpose-built spaces for art and photography.
“This is very exciting,” says Koers. “The school will be amazing and a tribute to our community. I can’t wait to see students filling the hallways and spaces built specially for them. It will be a very proud day for many when the doors open on the first day of school.”
The school district will decide on the fate of the old school after completing a community consultation process.


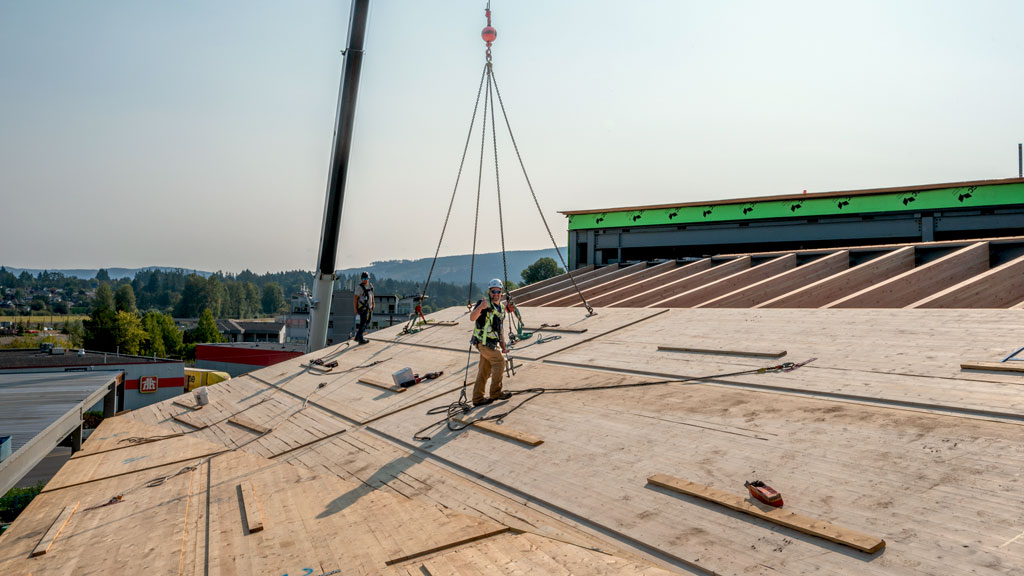

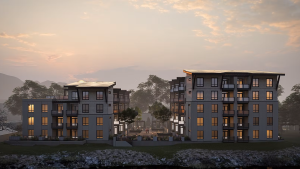
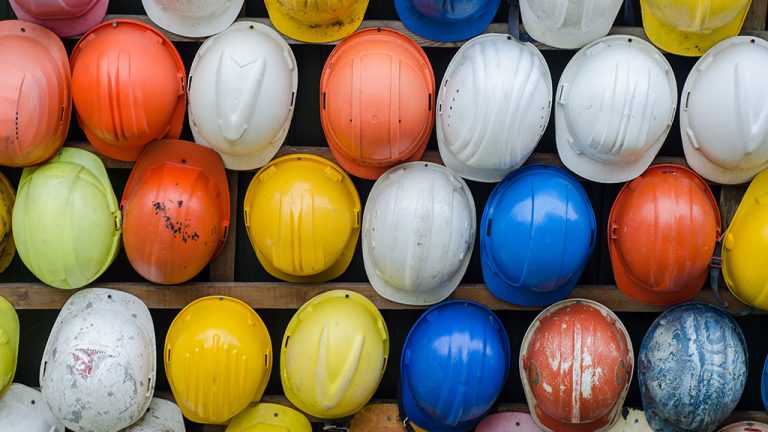
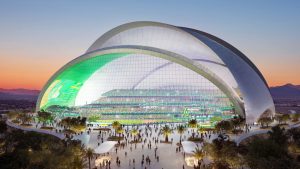
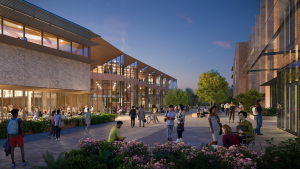

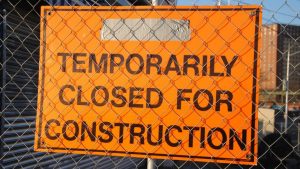
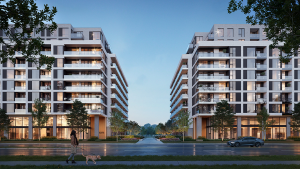
Recent Comments