A massive $638.3-million Clinical Support and Research Centre (CSRC) will soon rise adjacent to St. Paul’s Hospital on a 7.4-hectare site in the False Creek Flats neighbourhood of Vancouver.
The 12-storey, 370,000-square-foot facility will be connected to the hospital by a sky-bridge and provide space for research and corporate services staff, a child care centre and below-grade parking.
The design of the building will incorporate natural tones, including wood, in alignment with the province’s wood-first initiative, and draw from the natural history of the site and local First Nations.
Curtis Bagan, director of major capital projects at Providence Health Care, who is leading project delivery and procurement for the new facility, says the construction team should be announced shortly.
“The project is in the design development stage, advancing the design with project stakeholders. Providence will apply for a development permit in the coming months with construction commencing in 2025.”
Drawing inspiration from natural history
The new structure will house specialty physician practices to complement care provided at St. Paul’s Hospital and outpatient care centre. The design of the CSRC will draw inspiration from top innovation centres worldwide and is expected to be a dynamic space for collaboration and discovery that promote information-sharing, engagement and scientific discourse.
The base of the Clinical Support and Research Centre will be comprised predominantly of reinforced concrete. The CSRC will have both vertical and horizontal breaks within the exterior expression of the structure to break down the scale of the building, so it more closely matches neighbouring buildings.
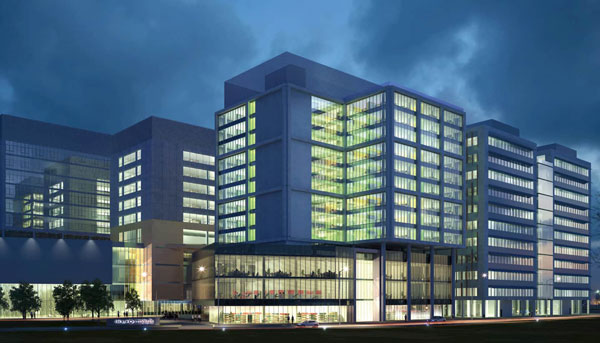
“While the materiality of the building is still in development, the overall intention is to harmonize the City of Vancouver’s material design guidelines with Providence’s Indigenous design guidelines and the design of the hospital itself,” explains Bagan. “The design of the CSRC building draws primarily from the natural history of the site, once tidal flats on the shores of False Creek, and a rich source of food, safety and sustenance for the peoples of the host nations.”
The facility is being designed and will be constructed at a time when many carbon reduction and emissions controls goals are meant to be achieved.
“As such, it will be part of the solution for not only the City of Vancouver’s carbon reduction goals, but also those of the province of British Columbia and Government of Canada,” says Bagan.
“Based on this, the design team is considering many energy efficiency measures, climate resilience and embodied carbon, in addition to the general health and wellness of the building’s occupants.”
The project will pursue LEED Gold certification.
A vital connection in many ways
The skybridge will be located at the vertical midpoint of both the CSRC and hospital. It will provide direct connection to outpatient care clinics at the new hospital for physicians, patients, researchers, staff and others.
The location for the Clinical Support and Research Centre and new hospital is roughly the size of 15 football fields. It is one of the largest undeveloped sites in Vancouver. There is enough space on the campus to accommodate the new buildings and still have room for future expansion as health care needs evolve.
The site was chosen for the project because the City of Vancouver and province have identified False Creek Flats as the epicentre of Vancouver’s health innovation ecosystem for biotechnology, life sciences and medical research.
“The successful implementation of the new St. Paul’s Hospital campus redevelopment requires an entirely new build on land that can adequately accommodate the new buildings and best serve the needs of patients from throughout the province,” says Bagan.
Equally importantly, he notes, is Vancouver’s downtown eastside to the north. The neighbourhood is often characterized as the poorest in Canada and is the community the hospital serves, with many having high levels of need for services related to substance use and mental health.
Logistical hurdles
With construction work going on at the CSRC and hospital at the same time, there will be logistical challenges.
“With over 1.6 million square feet of occupied area between the two projects, and a peak number of construction workers exceeding 2,000, the site will be very busy,” explains Bagan. “Ultimately, Providence’s objective is to minimize disruption to the hospital once it is open to patients in 2027.”
The project teams have significant experience and expertise in managing large, complex health care projects similar to the Clinical Support and Research Centre, he says.
In addition to housing staff, the facility will integrate research and clinical practice into a world-class environment, and bring together researchers, clinicians and academics from medicine, life sciences and technology to collaborate and transform health care practices for patients.
“The CSRC is intended to establish a new paradigm of biomedical research and health care delivery at the new St. Paul’s Hospital campus,” notes Bagan. “It will be a centre for excellence that will enable the province to recruit and retain the brightest minds in medicine and train the next generation of world-class physician-scientists and clinical researchers.”
Life sciences and medical technology companies and educational institutions are already clustering around the site because they want to be close to the new hospital and CSRC. U.S.-based Massimo, a med-tech company, is moving its global research department to the area.


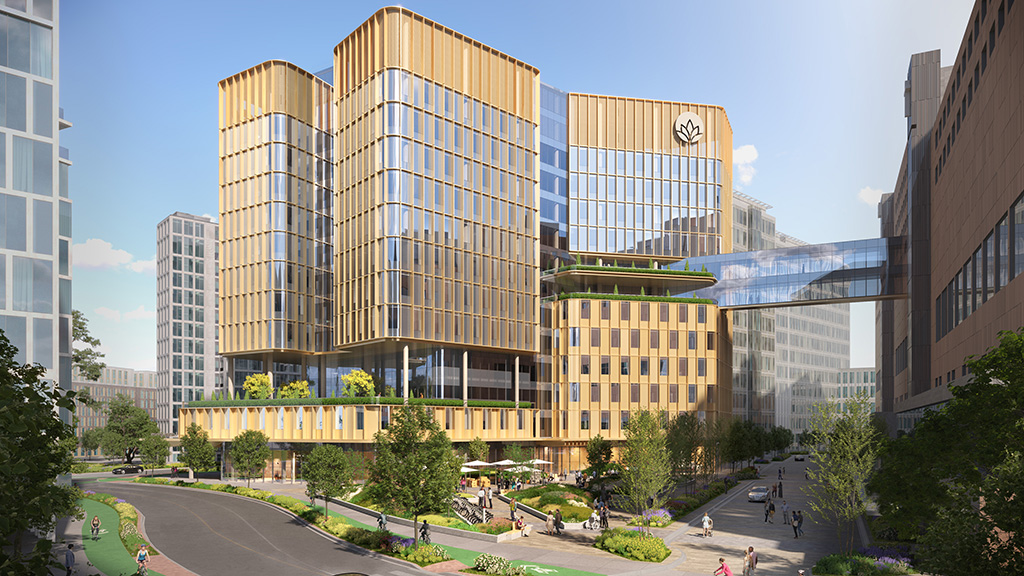
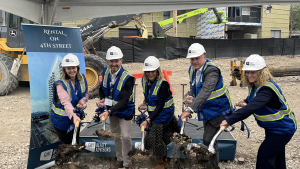
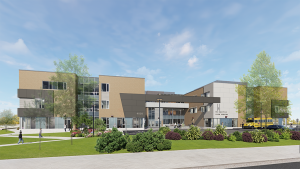
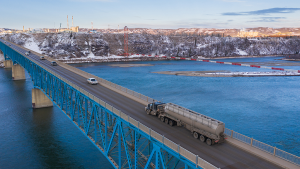




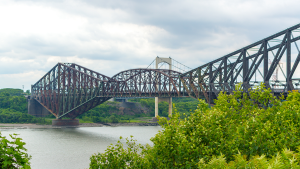
Recent Comments