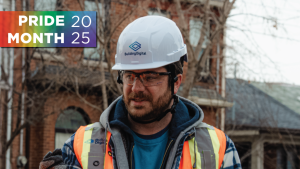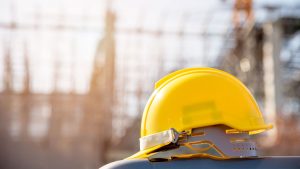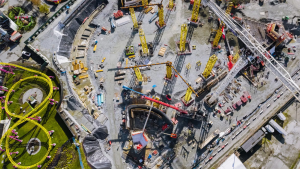Not only will it be British Columbia’s first all-electric hospital, the Cowichan District Replacement Hospital on Vancouver Island is the first in Canada to be awarded Zero-Carbon Building (ZCB) Design certification from the Canada Green Building Council.
The certification acknowledges the project’s integration of low carbon concrete, mass timber, the use of environmentally significant insulation, state-of-the-art water conservation and energy efficiency measures, and a high-performance building envelope aligned with greenhouse gas and energy targets exceeding building code compliances.
“Hospitals are big energy users,” says EllisDon climate and sustainability director Navisa Jain, in commenting on the significance of the certification.
The facility is being delivered by the Nuts’a’maat Alliance comprised of BC Infrastructure Benefits, Island Health, EllisDon/Parkin Architects, and Infrastructure BC.
Both an alliance partner and the general contractor, EllisDon has achieved a 38-per-cent overall Whole Building GWP (Global Warming Potential) and a 54-per-cent reduction in embodied carbon concrete, says Jain.
“That is a significant achievement when you consider the construction industry’s current role as a substantial contributor to Canada’s greenhouse gas (GHG) emissions.”
A number of initiatives and strategies have contributed to that reduction milestone, notably an early stage whole building life-cycle analysis and early engagement with the engineers, subcontractors and suppliers, she says.
That analysis included early schematic design studies of concrete and steel structural schemes, in close collaboration with structural consultant BushBohlman & Partners, concrete supplier Surespan and various subcontractors. A key objective was determining where performance and schedule requirements could allow cement reductions and a higher use of supplementary cementitious materials (SCM).
Performance-based targets were set and Surespan was allowed to develop its own SCM mix designs to reach the reduction targets.
Cement in the ready-mix concrete was partially replaced with SCMs such as fly ash or slags, which are lower in embodied carbon, without impacting structural performance or impacting the construction schedule. For the most part the SCM mix designs were used in the foundation assemblies, she says.
Another factor in reducing the embodied carbon concrete was the fact the rebar was produced by Nucor Corp. in an electric arc furnace. Harris Rebar was the supplier.
At this stage construction of the superstructure has been completed, the envelope is nearing completion, the exterior and roofing finishes are being wrapped up, and the interior fit out is just getting underway, she says.
When asked about project challenges Jain says, “navigating ambitious new sustainability targets for the project.”
Building in a greenfield site also required the installation of electrical services.
The term “replacement” is being used because the new facility will replace a 1960s facility which, while not on the same site, is in the same area, she says.
Currently, there are just under 900 workers onsite, although that will ramp up to 950 to 1,000 in the next four to six months when the project hits it peak, she says. Construction of the 204-bed hospital is on track for completion in 2026 and is expected to be ready for patients in 2027.
The project is being targeted for LEED Gold certification, she says.
Some of the other consultants involved in the project include mechanical and electrical consultant HH Angus, civil consultant Urban Systems, sustainability consultant ZGF Architects, LEED consultant Kane Consulting, and energy and envelope consultant RDH Building Science Inc.












Recent Comments
comments for this post are closed