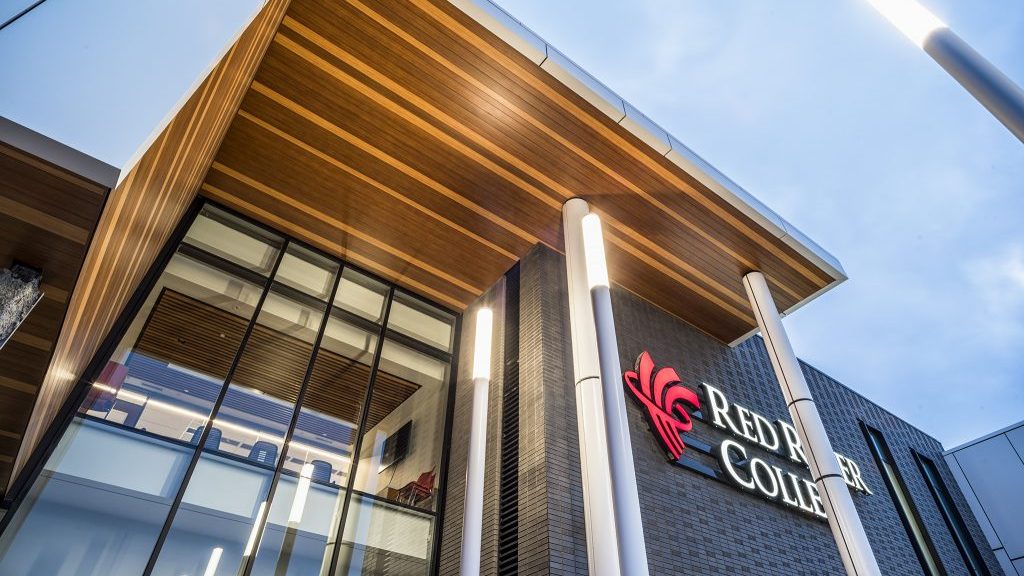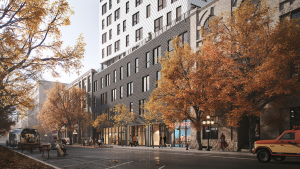The Skilled Trades and Technology Centre (STTC) at Red River College (RRC) in Winnipeg is part of the Manitoba government’s strategy to add 75,000 new skilled trade workers to the provincial economy by 2020.
The 100,000-square-foot building contains programming areas for carpentry, sheet metal, refrigeration, machining/robotics and electrical trades, plus classrooms and laboratories.
The STTC has many of the latest mechanical and electrical features.
The main mechanical systems are based on a hybrid energy source of well-to-well geothermal heating and cooling, supplemented by central plant steam.
The cooling system uses untempered well water for cooling when conditions are favourable, which eliminates compressor-based refrigeration.
The non-workshop spaces are conditioned with a high-efficiency DOAS system (dedicated outdoor air system) and a combination of active chilled beams.
The project was completed in fall 2018 – many months late.
A change in the ownership of RRC caused unexpected delays to the project.
“The province (Manitoba Infrastructure) decided mid-way through the design of the project to divest itself of Red River (college) and turn over ownership and operation of all the facilities to the college,” said Doug Hanna, an architect with Number Ten Architectural Group in Winnipeg and principal in charge of the project. “This was the first time I had encountered a change of ownership mid-way through a project.”
The province’s switcheroo led to more complications.
Because the college was now able to raise funds and apply for grants on its own, it went out and got funding for a utility building and the Smart Factory aerospace technology and training facility, which were unanticipated additions to the project.
“But once ownership was resolved it actually made things more straightforward, because we were no longer working with two clients – the province which controlled the funds and the college which was the end user,” Hanna said. “Red River was now both.”
Epp Siepman Engineering Inc. acted as the mechanical engineering consultants.
“The major mechanical systems that we designed included plumbing, sprinkler, heating, ventilation, air conditioning and controls systems,” said founding partner David Epp. “We also designed specialized shop and lab systems for different piped gases and for dust collection systems.”
Epp says that, although Epp Siepman designed many geothermal heating and cooling systems in the past, the STTC project was out of the ordinary in that the college’s geothermal heating and cooling system was a well-to-well system that had to be big enough to serve a 100,000-square-foot building.
“This is the largest system like this we have worked on,” Epp said. “To optimize the efficiency even further, the system is able to bypass the heat pumps altogether and use well water through a heat exchanger for cooling when temperatures permit. This saves significant chiller compressor energy for much of the year.”
The fast-tracked nature of the project resulted in multiple tender packages in order to allow construction to proceed while aspects of the design were being finalized.
“A close working relationship with the architectural and construction management team was critical to managing the project,” said Epp.
Chris Hewitt, president of SMS Engineering Ltd., says the project required close coordination with Epp Siepmann.
“Because there were two different mechanical and electrical consultants in two different offices on the project, it required a formal exchange of information,” said Hewitt.
The project benefited from using a design-assist project delivery model (also known as integrated project delivery), Hewitt says. SMS had had experience with the model when it worked on the Richardson College for the Environment building at the University of Winnipeg,
“We also owe a lot of credit to the project’s contractors – Akman Construction and Wescan Electrical,” said Hewitt. “We worked together efficiently as a single team for a common goal.”
Wescan Electrical Mechanical Services acted as a design-assist on the electrical installation.
“We also co-ordinated the installation of all the electrical and data with the other trades,” said Wescan spokesman Chris Henry. “Our scope on the job included the high-voltage distribution from the utility, as well as all the equipment hookups for robotic learning, sheet metal, carpentry, electrical motor control, CAD, fire alarm and refrigerant management system.”
Henry says Wescan is currently installing an Okuma MU-5000 3D laser printer in the robotics lab.
“The printer is only the second one in North or South America,” he said. “The other one is in Argentina.”
Henry says one of the biggest challenges Wescan faced on the project was working with multiple trades in a confined space.
“Fortunately, the coordination among the trades was among the best I’ve seen,” said Henry. “And our site electrical supervisor Arnie Procyshyn deserves a lot of credit.”











Recent Comments
comments for this post are closed