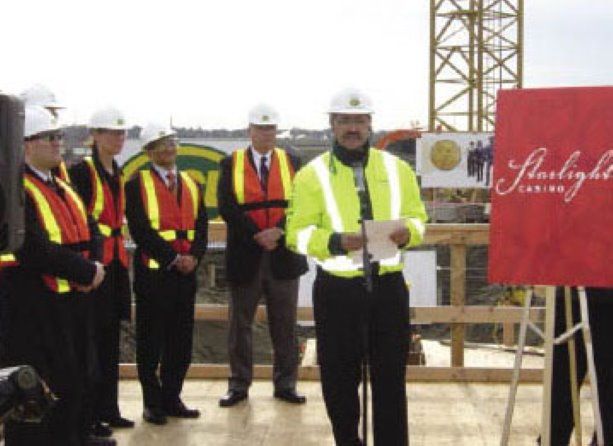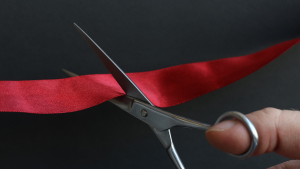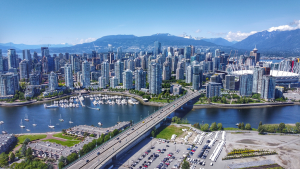New West is rolling the dice on a new casino.
staff writer
New West is rolling the dice on a new casino.
The $100 million Starlight Casino broke ground on March 23, at an event attended not only by New Westminster mayor Wayne Wright and other dignitaries, but also by Anibal Valente, the vice president and district manager with PC Constructors Westcoast. The facility is expected to open its doors in the winter of 2007. The opening ceremony featured the dignitaries tossing specially minted and signed Starlight Casino chips into the concrete pour.
“The City of New Westminster is very pleased that the new Starlight Casino is under construction. The city has always taken great pride in the fact that we have the only destination casino in the Lower Mainland and are confident the new Starlight Casino will exceed our visitor expectations. The casino will be state of the art, and will become a tremendous asset for both the community of Queensborough and the ongoing tourist appeal of New Westminster,” Mayor Wright said.
The exterior and superstructure of the casino were designed by Stantec, and interior architectural work and design is being handled by Robert Baily and Nettie Hew of SmartDesign. Construction is the responsibility of PCL Constructors. Two cranes are at work on the site, and up to 250 tradespeople will be working on the project.
One of the buildings in the complex will incorporate contemporary fused interior finishes, as well as extensive use of timbers to exude a “West Coast” feel.
In fact, the entire complex is distinguished by a strong emphasis on design. Most casinos in BC are essentially industrial sheds, PCL project manager Mike Staines said.
“Down the heart of the casino is a timber gallery, like the spine of the structure, with galleries off to the sides,” Staines said, and added there would be windows in the centre that would be “fairly impressive.”
The casino is also distinguished in that the entire structure is on an elevated slab on top of 1300 piles.
“The site is near a river, and the entire casino is built over the parking area, suspended over the parking lot. It’s a very challenging set of ground conditions,” PCL business development manager Dale Burghall said.
Staines added the elevated slab is approximately the size of 13 NHL hockey rinks, with a volume of 16,800 cubic metres. The building itself is a steel and wood structure with 168,000 square feet of internal space.
Burghall said due to the nature of the facility, a fair bit of infrastructure and civil work is required.
“Because of the extensive IT infrastructure, the entire building is built on access flooring. It’s also built with security in mind, since it’s a casino, so there are cameras everywhere. It’s safe to say it was designed to be the state of the art in terms of security,” he said.
An added wrinkle in building the facility, Burghall said, is the fact that the BC Lotteries Corporation has to be present in the building six to eight weeks before it is completed. Once the building is substantially complete, he said, the construction company essentially has to leave outright.
“So we need to get out as cleanly as possible,” he said.
Inside, the casino will feature 600 slot machines, 53 gaming tables and 14 poker tables, as well as a show lounge, restaurant, and a 25,000 square foot interactive sports bar. The parking lot, located underneath the slab, will feature over 1300 parking spots.
“This facility is more than a casino, it is a complete entertainment complex. The development is well positioned to become an entertainment destination for the entire Lower Mainland,” Gateway Casinos CEO Dave Gadhia said.











Recent Comments
comments for this post are closed