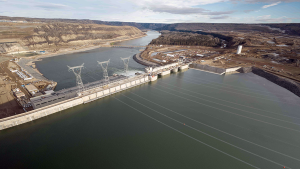Tight quarters and concerns over stormwater management bring unusual challenges to a retail project near Cumming, GA.
ATLANTA, GA
Tight quarters and concerns over stormwater management bring unusual challenges to a retail project near Cumming, GA.
In many of Atlanta’s northern suburbs, retail projects are the bread and butter of many commercial contractors.
As populations grow, demand for such projects increases — and one that’s currently under construction is the Shops of Windermere, a project being developed by Easlan Capital of Atlanta, Inc., near Cumming, GA.
The project, being constructed on a 4-acre site, will feature 24,000 square feet of retail space. General contractor is J.K. Lockwood Construction Company, Alpharetta, GA.
The building itself is a straightforward structural steel structure which will be finished with brick, stucco, stone, and structural masonry. But other project elements — including an underground stormwater retention pond and a challenging concrete block wall — presented unusual sets of challenges for the construction team. One challenge on this project came in the form of a modular concrete block retaining wall which was constructed along the back of the site.
The wall shores up a major cut along the back of the building complex, a cut made necessary by the site’s steeply sloping topography.
Originally, the wall was designed as a cast-in-place concrete wall with a stone veneer applied to areas that would be exposed to public view.
However, the design was changed to utilize modular block instead for reasons of cost as well as feasibility.
The modular block wall, with an overall length of about 850 feet and a maximum height of about 20 feet, is being constructed by Vecco, Inc., Alpharetta, GA., using precast wall blocks from Keystone.
The wall sits atop a gravel sill foundation. Excavation for the wall and for the sill was handled by Triton Industries, Conyers, GA., and one of the first challenges faced during wall construction was the matter of what to do with the excavated material.
Plans called for using that material as backfill once the wall was complete, but in the meantime the only place to put it was on the building pad. Thus, construction of the wall became an important part of the scheduling operation, since building work could not get under way until that excavated material was removed from the building pad and placed as backfill.
The construction of the wall, which is built at a slight batter, progressed smoothly. Crews constructed it by placing several rows of block at a time, with geogrid tied to the block at the start of construction of each set of rows. The geogrid extended behind the wall for about 20 feet, and as each set of rows was completed the area behind the wall was backfilled, anchoring the geogrid and securing the wall. This process was repeated until the wall had reached the desired height.
Two different block surfaces were used, with more decorative facing on architecturally significant portions of the wall.
JOC NEWS SERVICE










Recent Comments
comments for this post are closed