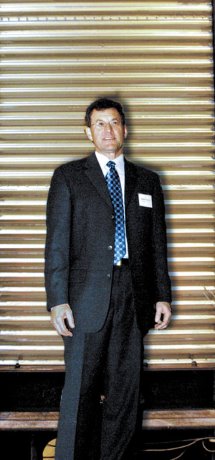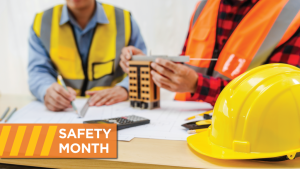A new shear wall system developed in California uses simple corrugated steel panels screwed onto galvanized steel studs to create a structure that provides about three times the strength of plywood sheathed panels and about twice the strength of proprietary sheet metal backed panels.
Innovation
A new shear wall system developed in California uses simple corrugated steel panels screwed onto galvanized steel studs to create a structure that provides about three times the strength of plywood sheathed panels and about twice the strength of proprietary sheet metal backed panels.
Steven Tipping, of Tipping Mar Associates in Berkeley says he developed the wall system to help builders lower the cost of earthquake-resistant buildings, particularly in mid-size residential and commercial structures.
“I was approached by a contractor who was interested in working with prefabricated wall panels,” says Tipping. “Flat metal sheets had been tested before and even when they’re made of heavy gauge metal they tend to buckle.
We went directly to corrugated metal and tested different gauges of metal, eventually settling on 18 gauge or 22 gauge steel for various purposes.”
Although he had originally considered power-driven pins and welding, framing contractors convinced Tipping that screws would be the most practical method of fastening the decking to the studs.
The wall system was tested at the University of California, Berkeley under the direction of Bozidar Stojadinovic, Associate Professor at the university’s Department of Civil and Environmental Engineering.
Traditional plywood tends to splinter at the nail heads under the influence of an earthquake. Under simulated magnitude-nine earthquake conditions at the Berkeley lab, the metal wall held up much longer than plywood before fasteners came loose and the panels began to warp.
“In all cases, the failure mode was the eventual popping out of the screws due to tension forces generated in the metal decking,” says Tipping. “As the panels cyclically deformed, the screws would gouge elongated holes in the metal studs due to racking, and under extreme drifts, warping of the decking indicated the simultaneous diagonal tension and compression fields developed across the panel. As the holes in the studs enlarged, the tensile capacity of the screws was reduced and eventually, the screws failed and popped out.”
Among other findings:
* Adding gypsum wallboard to the panels did not affect strength.
* Adding holes in the panels to represent pipe penetrations and electrical outlets did not significantly affect strength.
* Placing corrugated metal decking on both sides of the panel doubled the shear strength of the panel.
Tipping notes that the metal panels would best be pre-fabricated to building specifications and delivered to a site, since on-site cutting of heavy steel is impractical. “The industry is going away from standardized panels,” he says. “New technology allows us to very economically build custom pre-fabricated panels.”
Although the cost of the panels won’t be known until they reach the market, Tipping estimates that they will be less expensive than current plywood walls.
The funding for the research came from The Charles Pankow Foundation, a California-based foundation that awards grants for research into construction innovations.
The wall system is completely nonproprietary and the research results are available to the public.
Final test results on earthquake and fire resistance will be released in June, although preliminary results show the system meets all expectations. Tipping says he hopes to see the metal wall systems included in building codes within three years.
“We’re already funneling information to the building code people,” he says.











Recent Comments
comments for this post are closed