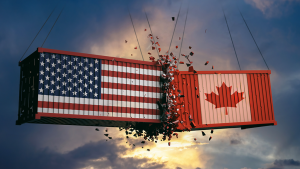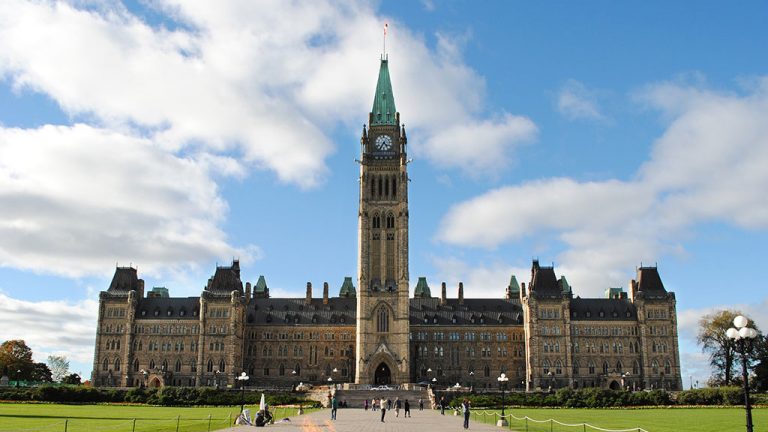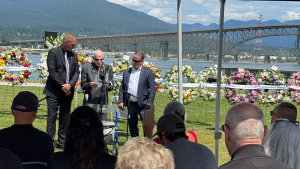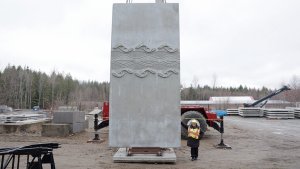The core needed to support Vancouver’s tallest downtown building – the Living Shangri-La hotel/private residential complex – had to be excavated to twice the normal depth of other buildings, says the geo-technical engineer on the excavation project.
Construction
The tallest downtown building will also be the heaviest
Correspondent
The core needed to support Vancouver’s tallest downtown building – the Living Shangri-La hotel/private residential complex – had to be excavated to twice the normal depth of other buildings, says the geo-technical engineer on the excavation project.
“It will be the heaviest tower built (in Vancouver),” says GeoPacific Consultants Matt Kokan, project geo-technical engineer, adding the heavier the building the deeper the core requirements on the site, which has seen the building’s parking and infrastructure excavation descent to 85 feet.
The excavation for the building’s core was 12 feet while the normal core for a building is six to eight feet.
The Living Shangri-La hotel/residential complex is a $250 million tower under construction at Thurlow and Georgia. The project is a joint-venture between the Peterson Group (CEO Ben Yeung) and Westbank Projects Developments (owned by Ian Gillespie).
It will rise 636 feet (194 metres) over 61 storeys and overshadow many of Vancouver’s existing tall buildings. The Shaw Tower stands 489 feet (149 metres) while the Bentall Four, Scotia Tower, Park Place and One Wall Centre all are 450 feet (139 metres) tall.
The Wall Centre, though, stands on higher ground within the city.
This summer the Living Shangri-La work crew celebrated reaching the first level of the hotel.
The ground floor of the hotel signaled the crews have finished the seven levels of parking and utilities below ground and will now begin the structural work on the 120 room in the luxury hotel, which anchors the complex.
(The hotel is 15 storeys, the live/work homes on floors 16-42, and the estate homes with private access are located on floors 43-59 with the penthouses located on the upper floors).
Kokan says the site was one of the largest excavations carried out in Vancouver in terms of volume as 80,000 cubic metres of material was removed.
The excavation was carried out by BelPacific Excavation, while it was the geotechnical engineer’s task to design the shoring to ensure the integrity of the walls.
The deeper the excavation site, the greater are the forces on the walls from surrounding buildings, leaking utilities that cause erosion, and weather conditions.
The reality is, says Kokan, excavation sites are getting deeper in Vancouver as more high-rises are erected and there is a demand for more underground parking. While the urban village concept of modern design has become popular, residents who buy into these residential complexes are still unwilling to abandon their vehicles in favour of public transport.
Kokan says that as sites are excavated to deeper levels in Vancouver, greater investigative work is required in determining site shoring.
“There are always challenges with this kind of work,” he says, adding that the Living Shangri-La site contained one surprise, a dyke of rock showed up that had to be blasted. “That was not anticipated,” he says.
Additional engineering firms involved on the project included: structural engineer Jones Kwong Kishi Consulting Engineers, mechanical engineer Sterling Cooper & Associates, electrical consulting engineers Nemetz (S/A) and Associates Ltd., traffic engineer Bunt & Associates Engeering Ltd., sustainable design Keen Engineering, and acoustical engineer Brown Strachan Associates, sales and marketing Rennie Marketing Systems.










Recent Comments
comments for this post are closed