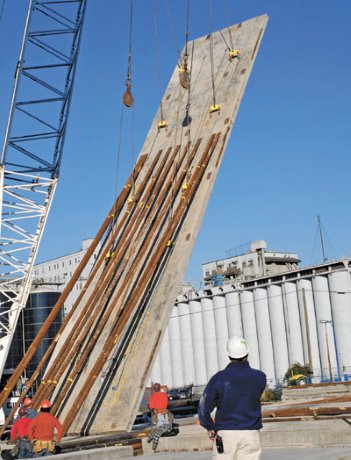While western Canada tilt-up contractors are still playing catch-up, they are closing the gap on their American counterparts when it comes to the height of tilt-up panels being cast on site and craned into place.
Tilt Up
While western Canada tilt-up contractors are still playing catch-up, they are closing the gap on their American counterparts when it comes to the height of tilt-up panels being cast on site and craned into place.
U.S. companies are raising panels that fall just short of the 100-foot mark — a height once thought impossible.
Jim Baty, technical director of the Tilt-up Concrete Association (TCA) said a group of risk-taking Florida contractors looking for ways to build faster started pushing the envelope with taller panels that were considered outrageous.
The U.S. record now is in Florida where a series of panels measuring 96 feet and 9 inches were used as core panels for elevator and stair towers.
Four out of the 10 tallest North American panels erected are in Florida.
Baty said that the success in Florida has prompted other contractors to tilt larger panels onto U.S. building sites.
“We are seeing an awful lot of it,” he acknowledged, as panels are being formed and placed for five, six, seven and up to 10-storey structures.
The hotel industry in the U.S. is a growing market sector, said Baty, as tilt-up construction provides a fast, economical means of assembling a fireproof and highly durable structure. As the panels become larger and are more diverse in design and application, they have increased their portion of the construction market, with TCA estimating tilt-up structures are 15 per cent of the North American market.
In Western Canada, three and four storey structures have been the limit contractors have tried for but recently Vancouver-based Weiler Smith Bowers Consulting, a structural engineering firm specializing in tilt-up with 1200 to 1500 building to its credits, was involved in tilting up 74-foot panels for an elevator shaft for Maple Leaf Storage, a mini-storage facility on Powell Street near the Vancouver inner harbor.
Principal Gerry Weiler, P.Eng., said that the other (wall) panels were almost as high 70 feet for the six-storey building. The panels were erected last January, just before the wind and rainstorms leveled many parts of Stanley Park.
But, Weiler said, the panels stood in place without incident.
Weiler, whose company has been involved with the structural design of 30 million square feet of space since it started in the 1970s, said the heaviest B.C. lift of a panel he has known of is approximately 180,000 pounds while panels for the mini-storage weighted approximately 170,000 pounds.
“Ten years ago, that kind of lift capacity was just not possible,” he said, as there was not the cranes available.
Those lifts are still far short of U.S. record of a 313,100-pound panel in Mesa, Arizona for a commercial park construction.
Lifting long panels, especially with window and door cutouts, is like lifting a wet noodle, said Weiler, but as panel size has increased, structural engineers have also become more adept at designing back bracing and considering innovating lifting techniques.
In Western Canada, tilt-up was used starting in the 1960s as a means of providing a box-like warehouse or storage facility that were mainly one storey or 30-foot panels with any office or additional space built on top using traditional cast-in-place or masonry techniques. Panels size has crept higher over the decades and become adaptive to other structural uses. Contractors have also found they could form shorter panels and stack them — using a two-storey panel to form the first two levels, forming a second floor slab and then forming a second set of two-storey panels to achieve a four-storey structure.
Weiler pointed out that tilt-up is used for a wide variety of structures —many that would not be commonly recognized as tilt-up. As well as the mini-storage facility, his company has served as structural engineer for the nautical-themed, Village at Park Royal shopping centre, BCIT’s new Aerospace Technology Campus at Vancouver International Airport and Vancouver Film Studios among others, including churches. Baty said that in the U.S. every kind of building — schools, churches, hotels, office buildings and recreation facilities — are now being built by tilt-up.
In B.C., the striking example of how successful tilt-up has become is East Vancouver’s Sunset Community Centre, which saw architecturally engineered wall panels assembled with services sandwiched inside the walls between two layers of concrete.
The ability to forge new components on site and lift them into place was tested at the site when crews formed and lifted North America’s largest spandrel beam (acknowledged by TCA) of 81 feet and 7.5 inches (24.88 m). Engineers involved included Fast Epp Structural Engineers (panel design with Ironcrete Detailing doing working drawings), Stantec (mechanical and electrical) and Krahn Engineering Ltd. engineering the lift. Architect Arno Matis, who designed the centre, said the shortage of skilled concrete formers is also pushing the tilt-up market.
“You are really only forming the edges of the panel,” he said.
Weiler, who did his master’s degree on tilt-up structures at UBC, said that the only real stumbling block that tilt-up has encountered over the years as panel size has increased is that of seismic concerns by building codes. Last fall, Weiler became a Canadian member on TCA’s committee looking at seismic considerations as they affected tilt-up construction in North America.
The task group, initiated during the TCA Convention last October, has begun to develop models for current design practice as well as solutions for dynamic modeling through the National Earthquake Hazard Reduction Program (NEHRP) and proposed detailing through the American Concrete Institute (ACI).
As tilt-up has grown more popular, the seismic constraints have started to hurt it, Weiler said, but added that many code committees in the U.S. and Canada are beginning to recognize the increased and versatile use of tilt-up construction.
“Those concerns are now starting to be addressed,” he said.











Recent Comments
comments for this post are closed