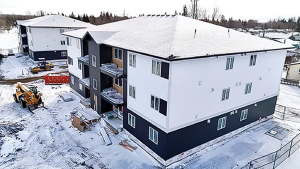Rounthwaite Dick & Hadley Architects Inc. has started the working drawings for North Wentworth Twin-Pad Arena, a 90,000 square foot facility to be built along Highway 5 in Flamborough.
Flamborough, Ont.
SAMANTHA VARTIAMAKI
RCD research reporter
Rounthwaite Dick & Hadley Architects Inc. has started the working drawings for North Wentworth Twin-Pad Arena, a 90,000 square foot facility to be built along Highway 5 in Flamborough.
David Premi Architect Inc. is the associate architect for the $15 to 20 million steel-framed building, which will include a twin-pad arena, a small community hall, meeting rooms, multi-purpose rooms and a small concession area.
Standing two storeys high, the building will feature masonry cladding, metal siding, glass and a standing seam roof.
The City of Hamilton expects the building to receive LEED certification, but the municipality has not yet decided which level of LEED certification it will seek.
Green-building elements of the arena will include: geothermal heating and cooling; high efficiency lighting and plumbing fixtures; CO2 sensors; and waste heat from the refrigeration plant used to heat change rooms and spectator seating area
A pre-qualification for the general contractor was issued in early August 2009 and will close August 20, 2009 at 3 p.m. The invited tender will be issued when the working drawings are completed.
Consultants working on this project include:
- Rounthwaite Dick & Hadley Architects Inc. (architectural)
- David Premi Architect Inc. (associate architect)
- Halsall & Associates Ltd. (structural engineering)
- Jain & Associates Ltd. (mechanical, electrical and LEED consulting)
- NAK Design 88 Inc. (landscape plans)
- AW Hooker Associates Ltd. (cost consulting)










Recent Comments
comments for this post are closed