One concrete flooring contractor doesn’t believe the word “flat” adequately describes the floors that his crew can create.
One concrete flooring contractor doesn’t believe the word “flat” adequately describes the floors that his crew can create.
Metro Concrete Floors of Concord, Ont. is currently pouring and perfecting a series of “Superflat” floors for general contractor Vanbots as part of the Honda Campus construction project in Markham, Ont.
In most cases, the need for a Superflat floor is determined by end use, said Silvio Ferri co-owner of Metro Concrete Floors.
“This floor will be used as warehouse space with tall stock shelves,” he said. “Flatness is not as important when industrial shelving goes up just a few feet, but here the floor is rated for shelving that can range between 51 and 65 feet high. The taller the shelving, the greater the potential for dynamic lean. To ensure that the top shelves remain level, and that lift trucks have a flat surface to keep loads balanced, we have to start with a flat floor.”
Getting the floor to Superflat tolerances is a matter of going over it again and again to get it right. Superflat flooring is specified using an F minimum (Fmin) tolerance — in this case, Fmin100.
“That’s a different system entirely from the traditional F Number system which averages the flatness and levelness of a floor,” said Ferri. Fmin tolerances are defined in advance by the company that manufactures the lift truck and describes the flatness of the floor along defined traffic paths, across the wheel base of the equipment and between its axles.
“The difference between Fmin65 and Fmin100 is no more than the thickness of a single sheet of paper,” he said.
The contractor is pouring specially formulated concrete in strictly defined sections of 215 feet long and 16 feet wide to a depth of 10 inches in a single pour — about 165 cubic metres of concrete. A laser-guided screed ensures the wet concrete will lie as flat as possible. Work will be limited to two strips per day in a checkerboard pattern over a period of 10 to 12 weeks, finishing up some time in October.
The floor of the Honda Campus will require up to 15 pours to complete.
The timing of each pour depends on the placement of a double layer of steel rebar. The design of the floor is unique in that it involves both the use of rebar and the addition of steel fibers to the concrete mix to strengthen the material.
Floors must cure for seven days before manual shaving starts to attain the fine, paper-thin tolerances required by a Superflat floor.
Floors are tested and measured independently using a digital Fmin profiler, a device that follows the future path of the lift truck. Each slab is tested within about 72 hours of the pour and the slabs are graded according to the area of the floor demonstrating the least amount of flatness. Careful grinding can remove high spots early in the game.
The company testing the floors is Surface Dynamics of Canada, which tests floor projects as far away as South America, but doesn’t come across many Superflat floor projects in Canada.
“They’re not as common here as I would like,” joked owner Bruce Bonaney.
The floors are more common in the U.S., where the larger population supports the construction of large distribution centres.
Bonaney notes the importance of testing the floor as slabs are poured.
“In many cases, the lift truck manufacturer and the company that designs and supplies the racking won’t warranty their products unless the Fmin tolerances are met,” he said.
“I once checked a job that was designated as Superflat flooring long after the work was completed. It was so poorly done that you couldn’t take a lift truck down the aisles without it banging against the racks.”
Shaving the concrete down is a manual art that takes a lot of time.
After the pour, the floors cure for seven days, and tolerances might be adjusted by a light shaving.
The floor is then washed with an environment-friendly solution and hardeners are added to the concrete.
“An important part of the job is what happens after the pour,” said Ferri.
“Even though we allow for shrinkage and crack control we will still possibly see some spalling, micro-cracking or fraying on the edges during the next 28 to 120 days.
“You can’t address any problems before that curing takes place and during the next few months of construction the floor might take a pounding. You have to let it be and then grind the curls and fill in any small cracks with an epoxy material chosen by the client.”
Metro Concrete has assigned 20 workers to the project site.
“There’s a real buzz around the job,” said Ferri.
“They all want to say that they had a part in a floor of this magnitude.”
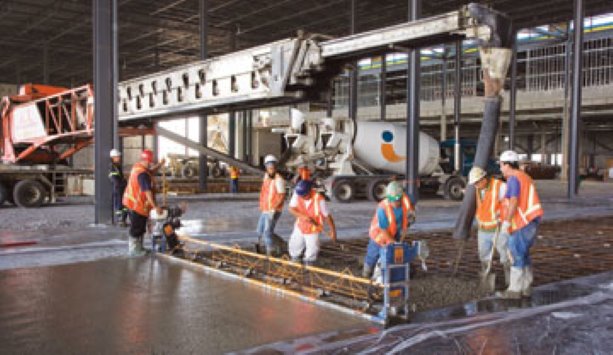
1/2
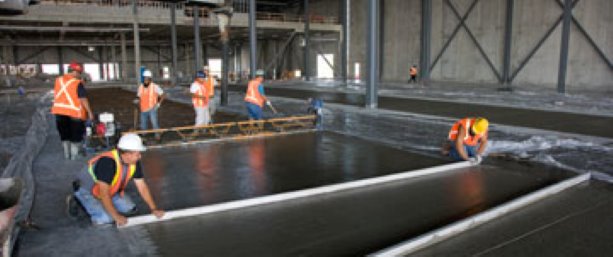


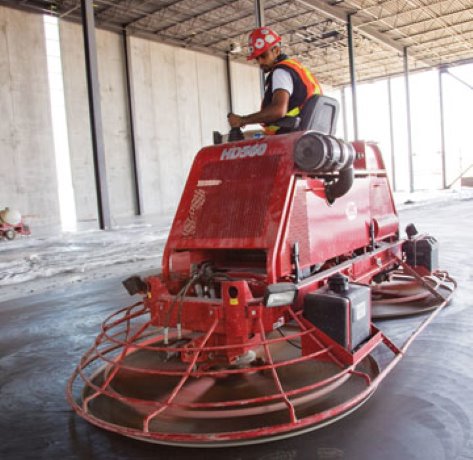



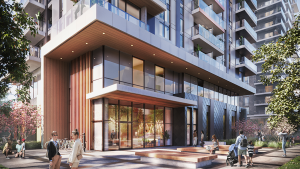


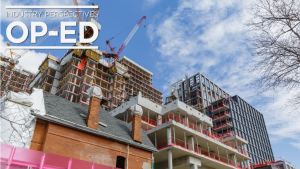

Recent Comments
comments for this post are closed