The debate that rages in heritage restoration is to what degree can older buildings be restored to their original state in light of today’s economics.
Restoration Contracting
The debate that rages in heritage restoration is to what degree can older buildings be restored to their original state in light of today’s economics.
Purists want restoration to an original state (often prohibited by economics) while facadism (saving the face) is seen as tokenism preservation.
That desire to preserve the past and yet make the old structure work in a modern setting is realized in the $10 million make-over of the 1930s Salt Building, located in the City of Vancouver’s Southeast False Creek (SEFC) project.
“It was a huge challenge,” said Roland Haebler, president of Haebler Construction, general contractor on the project.
The project’s deadline was October 2009, with only 20 months from concept to completion.
Key heritage elements have been retained in the Salt Building and it served as a lounge for 2010 Winter Olympics athletes and will later be used as a brew pub, coffeehouse and bakery for local residents.
The building was used as a refinery for salt shipped by scow from San Francisco to the building’s dock used in the Asian fishing industry.
In 1987, it became a paper recycling plant, then, it stood unused.
Its waterfront access was in-filled in the 1950s as False Creek’s industrial base grew.
The conservation project drew from a team. The Vancouver Salt Company (VSC) consortium consisted of Citysphere Project Management, Acton Ostry Architects, Haebler Construction and Mark James Group.
The proposal, set to culminate in a LEED Gold structure, uses natural ventilation and light from windows and a community energy system.
But, the building came with baggage. The industrial site was contaminated.
There were also heritage concerns that had to be met. The structure needed full seismic and structural upgrades.
Contaminates like asbestos, fecal material from birds, and lead paint all had to be identified and removed.
“Everything had to be tested and that takes time,” Haebler said.
A system of jacks and beams raised the structure up three feet off 300 timber piles.
Each of the piles was tested for durability and for where extensions on the pile supports had to be placed.
A new concrete floor was poured.
Adaptations to the building had to meet heritage requirements.
Architect Russell Acton faced a number of challenges head on.
In order to meet heritage concerns (preserving the exterior cladding) but still meet LEED standards, the structure’s wall insulation was done from the interior.
“We had to use a mirror drain system,” he said. “If any water got in through the wood siding, it had to have a way to dry itself.”
An intricate web of wooden trusses supports the structure.
The span is supported by six central Y-shaped columns in the structure’s interior. In order to protect the visual design of the trusses, Acton insulated by going in through the roof.
There were also major challenges with lighting.
The old structure was barn-like with small windows, as factory use by nature excludes the public.
The structure’s new use would invite the public in.
“How do we make this building relevant? It was a dark and closed building that we wanted to turn into vibrant space,” said Acton.
It was tough to decide what could be sacrificed to rehabilitate the structure.
While the east and west sides of the building contained the heritage element, Acton decided to cut large windows into the north and south sides.
New double-glazed windows stream light into the interior, but still capture the spirit and essence of the building, he said.
Haebler said his company was able to do much of the woodwork and restoration using his own workforce rather than hiring specialty trades.
“The city was very concerned with costs,” he said, adding the project came in on time and below budget.
Acton called the restoration another chapter in the building’s life.
“We can’t go back in time and freeze dry a building in the state it was 50, 100 or 200 years ago,” he said.
“What we can do is rehabilitate or earmark those significant features so it is sympathetic to something we can use today. We are looking at a building where the conceptual final use is now a brew pub, bakery and coffee house.”
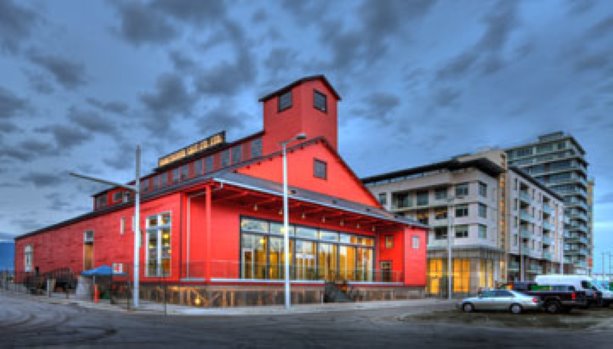
1/3
The Salt Building in Southeast False Creek
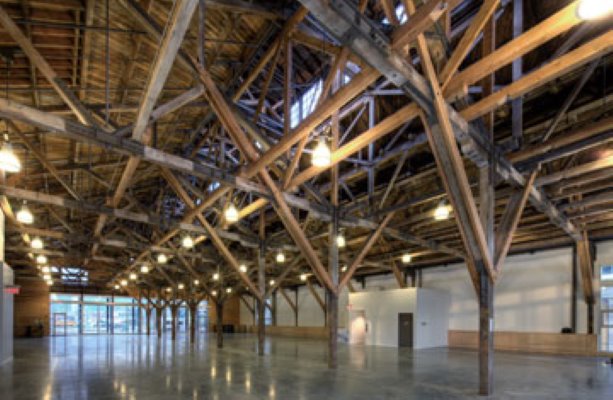
2/3
The Salt Building in Southeast False Creek
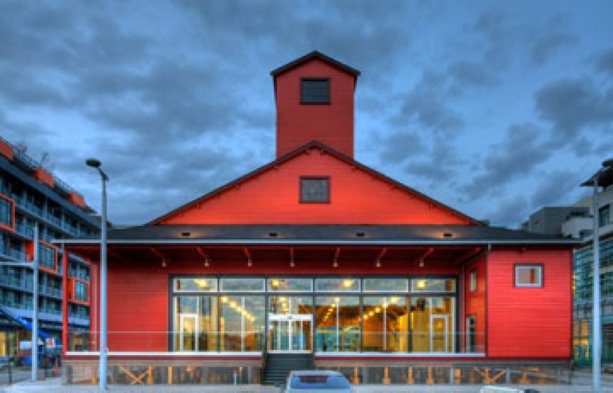
3/3
The Salt Building in Southeast False Creek


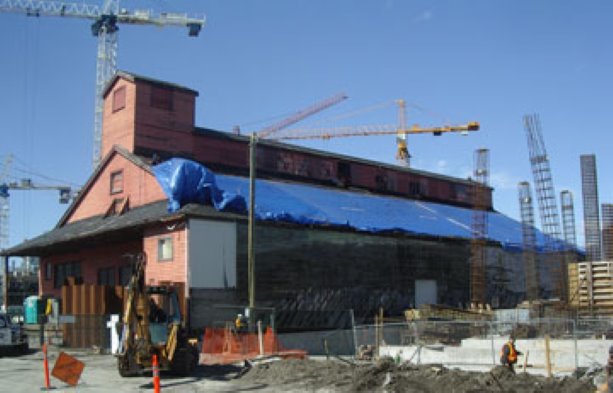




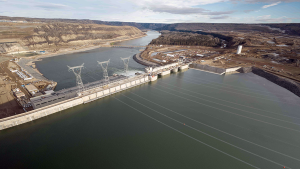
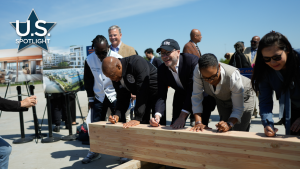


Recent Comments
comments for this post are closed