Taking three years to complete, the first temple in B.C. for The Church of Jesus Christ of Latter-day Saints was constructed to such high standards that in some cases builders’ specifications didn’t exist.
Taking three years to complete, the first temple in B.C. for The Church of Jesus Christ of Latter-day Saints was constructed to such high standards that in some cases builders’ specifications didn’t exist.
The Master Painters Institute, for example, didn’t have descriptions for the extremely high quality of paint that was used in the temple, located in Langley.
“It was up to the architects to write the specs. It was a first time for myself,” said Luc Melanson, an architectural technician and project manager with Abbarch Architecture Inc.
Vancouver-based Abbarch was chosen to work with GSBS Architects, the Salt Lake City firm, which designed the regal building.
Planning for the Church’s 131st temple worldwide began in 2006, with construction starting in August 2007, smack in the middle of B.C.s construction boom.
Getting trades interested in the demanding project was a challenge, said project manager Richard Aarestad, of Vancouver’s Dominion Fairmile Construction, general contractor for the project.
The official opening of the concrete and granite-clad structure, budgeted at about $30 million, was in April.
Built on a 4.8-hectare site, the two-storey, 28,000-square-foot temple, has an illuminated 37-metre-tall Rheinzink-cladded spire topped with a gold-plated angel.
Creating the temple was a once-in-a-lifetime chance to do exceptional work, said Aarestad, who has 12 years experience in construction management, the last seven with Dominion.
“Quality was the number one consideration. It trumped schedule and cost,” he said, adding that LEED objectives were not part of the plan.
In a typical project, primary considerations are cost and schedule and if something has to give to meet the budget, it’s usually the scope and features, Aarestad said.
In this case, making sure the temple was flawless added six months to the schedule.
“The expectation was perfection,” said Melanson, who has been with Abbarch almost six years.
A fully concrete structure, the temple has a cast-in-place concrete foundation and structural frame.
One weighty challenge involved the exterior cladding, Branco Siena granite from Brazil.
Using the services of Salt Lake City-based Kepco+, a specialist in architectural cladding, a gravity-stack system was used, Aarestad said.
Anchors were placed in the concrete; insulation was placed on top; the granite was then stacked like bricks, tied to the wall.
At the base, the granite was five inches thick, progressively getting thinner as it went up, to a minimum of three inches.
Normally, granite two inches thick or less is used, Aarestad explained.
The downside was that it took longer to assemble than something such as a steel building.
Planning had to be meticulous to ensure the forming and necessary scaffolding were on schedule, Melanson said.
The Mormons want the temple to last many decades so using concrete was a given.
Besides longevity, the concrete temple was built to high seismic standards and to withstand West Coast weather.
After viewing a 70-year-old Mormon temple that looked as good as new, Melanson said he expects that the formidable Langley temple will age well, thanks to the Church’s high maintenance standards.
Inside the temple, some of the concrete formwork was exceedingly complex, the grand entrance staircase and marble-clad baptismal font being two examples.
Actual worship won’t be done in the temple.
Instead, it will be used by the 22,000 B.C. and northern Washington church members for marriages, baptisms and religious instruction.
Given the significance of those ceremonies, acoustics were of grave importance.
The mechanical system was designed to extremely high standards, so that the appropriate cooling and heating loads didn’t compromise acoustics, Aarestad said.
A much greater than average amount of duct work and insulation ensure that someone speaking won’t be drowned out by the air conditioning unit.
In fact, acoustics were so important that light fixtures don’t “hum”, door latches don’t generate noise and even bathroom fixtures don’t disrupt temple sanctity.
Details such as light fixtures were precisely placed.
The temple is symmetrically laid out, both inside and out, due in part to symbolic considerations.
High-quality woodwork using African hardwood, marble floors, bronze handrails and 12 made-to-order life-size oxen statues were other interior finishes.
“The paint was the smoothest I’ve ever seen,” Aarestad said
“The wall coverings were very well done. You can’t find a seam anywhere.”
Keeping in line with most of the project, site work was complex. Curbs were installed relative to sidewalks, which were relative to lamp stands, Aarestad said.
Church member and Nanaimo resident Alan Rudolph, who has also overseen previous temple projects, was on site with Aarestad, to ensure every fine detail was carried out.
Melanson commended Dominion’s site supervisor John Peppin, who did an exemplary job of organizing and scheduling, while Aarestad praised Vancouver-area tradespeople.
“It really demonstrated the capacity of our local trades to provide exceptional work,” Aarestad said.
At peak construction, in 2009, roughly 150 workers were on site.


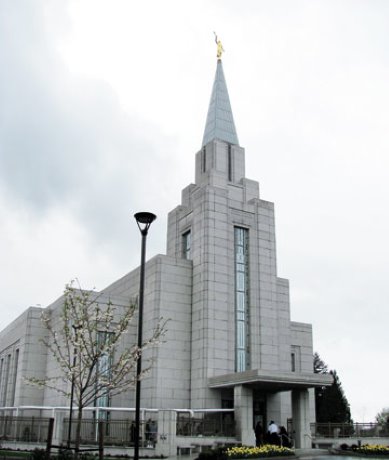
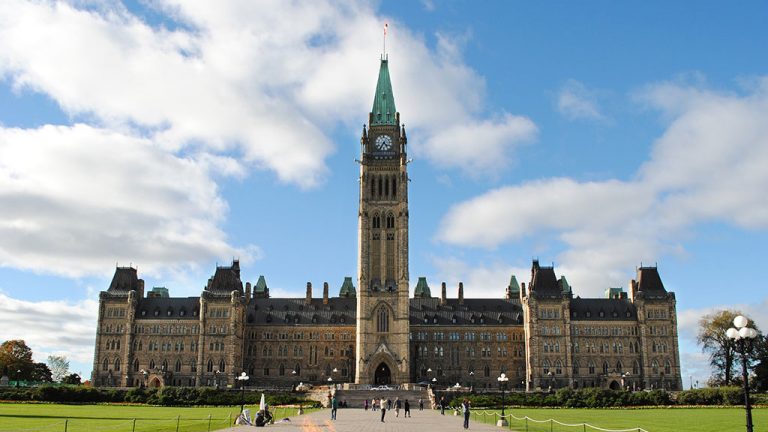

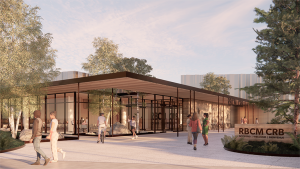
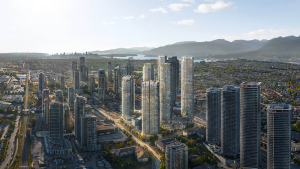

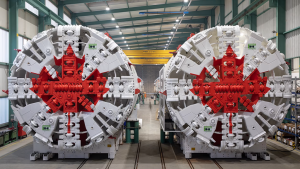

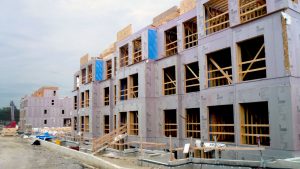
Recent Comments
comments for this post are closed