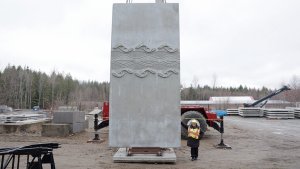For decades an enormous tract of land was known as the Glen Marshalling Yard, where the Canadian Pacific Railway parked railway cars for its passenger trains.
MONTREAL
For decades an enormous tract of land was known as the Glen Marshalling Yard, where the Canadian Pacific Railway parked railway cars for its passenger trains.
Now, it’s one of the country’s largest urban construction projects, a 43-acre site that will become Montreal’s so-called “super hospital” — combining several existing hospitals and health institutes — as the Glen Campus of the McGill University Health Centre (MUHC).
Almost two decades in the making — pre-construction design started almost 10 years ago — the hospital, which is slated to open in 2014, will be Canada’s largest.
The Glen combines such health institutes as the Royal Victoria Hospital and Montreal Chest, along with the Montreal Children’s Hospital and Shriners’ Hospital for Children.
There will also be a cancer centre, research institute and Centre for Innovative Medicine, which will integrate research and teaching alongside patient care.
Excavation started in June under the auspices of Quebec construction titan SNC-Lavalin.
The 30-year public-private partnership consortium includes a phalanx of international and Quebec-based firms including Innisfree Ltd., IBI Group, HDR Architecture Canada, Yelle Maillé Architects, Pomerleau Inc. and Simard-Beaudry Construction.
The three-million square-foot facility, at a cost of $1.3 billion, will be one of the first anywhere to feature 500 entirely private patient rooms, helping to cut down on the spread of infections and aid in healing.
Some $90 million in infrastructure work around the project — including a new ramp to the city’s downtown Ville-Marie expressway — is also taking place.
New pedestrian entrances – through a tunnel to the city’s Vendome intermodal transit station and an overhead walkway from busy de Maisonneuve Blvd. — will also be constructed.
While the Glen will be an entity unto itself with surrounding green space, the overall footprint will extend to de Maissoneuve as MUHC has purchased existing office buildings along the commercial strip.
“The location is absolutely phenomenal,” said Yanaï Elbaz, MUHC’s director of redevelopment.
The campus is in a densely urban location a few kilometres west of the city core, with striking views of the downtown, Mount Royal and the St. Lawrence River’s south shore from the campus’s perch atop the St. Jacques plateau.
After MUHC purchased the site from the CPR, brownfield cleanup took one and a half years.
The massive excavation got underway in mid-summer with as many as 1,000 truckloads a day in a 6 a.m. to 11 p.m., seven-day-a-week operation.
“It’s moving along very fast,” Elbaz said.
Excavation should wrap up in December while foundation work including retention walls and piling — and even some of the cement structure pour — will be well underway.
“By next summer you’ll see that the whole campus has been built,” he said, with slabs up to nine storeys in place.
As many as 2,500 construction workers will eventually be on site.
The main entrance will lead to a mammoth two-floor underground parking garage. Staff parking will be in a detached six-storey structure on the opposite side.
The main building, built to LEED Silver standard, will be curved.
This isn’t just for aesthetics, but for function.
There will be five “pavilions” — each representing a distinct hospital or institute — said Robert Hamilton, principal with Lemay Associés architects and special project adviser.
The curved interior “streets” with intersecting glass atriums at the gaps, where the buildings come together will make for ease of pedestrian movement.
The main corridor will offer central access to the separate institutes, as well as a mall with retail services such as cafes, gift shops and pharmacies.
At 770 metres in length, the building is large but Hamilton said that design principles mean the public has to walk only relatively short distances to where they have appointments.
The campus will have extensive “back of house” collaboration and integration.
In close proximity will be loading docks, emergency services, diagnostics and surgery, with as many as 20 operating rooms.
“So there’s an amazing efficiency to the operations here that we can’t achieve (at the geographically separate facilities),” he said.
Charles Chebl, a senior vice-president with SNC-Lavalin, said this is the biggest health project his company has worked on.
He said the schedule is highly integrated with much of the construction and design taking place alongside one other.
“We are entering into the design-development phase,” he said.
“And all these issues will be discussed and completed (during this time). For the next 10 months, this is what we will be doing.










Recent Comments
comments for this post are closed