The Red Deer, Alta. parkade is no ordinary garage — it adds a little art and sustainability to the city.
The Red Deer, Alta. parkade is no ordinary garage — it adds a little art and sustainability to the city.
Christened the Sorensen Station Parkade and Transit Terminal, the structure was dedicated to Gordon Sorensen, a Red Deer transit advocate.
The building was designed by John Murray Architectural Associates Ltd. of Red Deer and it sits above the Transit Terminal, which was built as the city’s central hub.
The original plan was to add parking spaces for as many cars as possible, but the addition was limited to 400 spaces because of design decisions on the transit terminal.
There was also an edict from the city: Don’t make it look like a parkade.
“It’s quite abnormal looking for a parkade, but in a good way,” said Cory Leniuk, one of the principals of John Murray Architectural Associates.
“We treated it as a sculptural form to hide the dominance of the concrete structure. We covered up the exterior of the building with giant block-like shapes covered with spectra-panels that change colour as you walk by them. The comments we get from people are that they think of it as an art gallery at first glance, due to its shape.”
A series of orange-gold-coloured poles surround the building, some of them sprouting from the ground and others suspended along the sides of the building.
The poles are intended to convey a sense of walking among trees and provide a human scale for the structure.
“This is essentially a giant Meccano set of a building made of pre-cast concrete, designed to house gas-polluting monsters, so naturally we did what we could to make it more environmentally sustainable,” said Leniuk.
Environment-friendly features include a mixture of natural and energy-efficient LED lighting, and two green roofs planted by Xero Flor Canada Ltd.
One green roof covers the entry ramp and a barrel-vaulted green roof covers the ramp leading to the rooftop parking level.
The green roofing is designed to reduce the building’s heat island effect, and the planting is designed to extend the life of the underlying roof membranes by protecting them from UV radiation and the elements.
“It’s not an accessible green roof that you can walk on, but an architectural one,” said Leniuk.
“Xero Flor chose sedum, a hardy low-maintenance succulent plant that can withstand drought conditions. It looks good all year, starting green in the spring, flowering through the summer and finally turning burgundy in the fall before winter sets in.”
The plantings were lifted to the barrel vault roof in rolls of sod-like strips by crane, then unrolled into place.
The parking structure also incorporates two elevators and will connect to neighbouring buildings by a series of elevated walkways about 4.5 metres above ground level.
The parkade was built by general contractor Shunda Consulting & Construction Management Ltd., of Red Deer, which broke ground in the summer of 2009.
Transit operations were temporarily relocated during construction and were re-established at the site in August.
The parkade opened for business last month.
Mayor Morris Flewwelling cut the ribbon for the garage’s opening ceremony in style, driving through the ribbon in a 2010 Ford Mustang Shelby GT 500.
Parking fees are expected to eventually pay for the entire $18.5 million project.


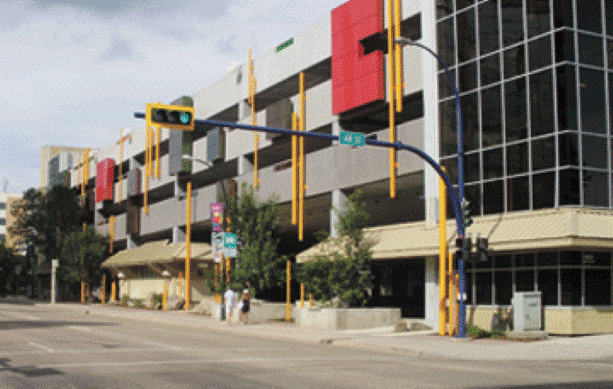
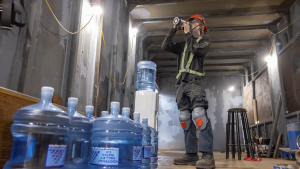


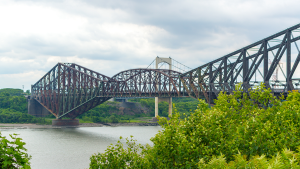


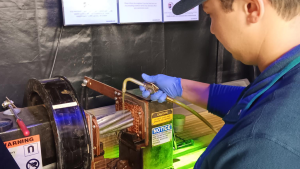
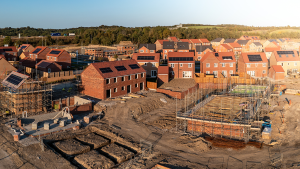
Recent Comments
comments for this post are closed