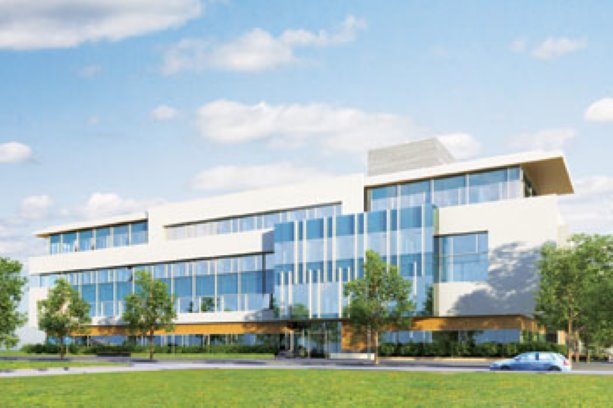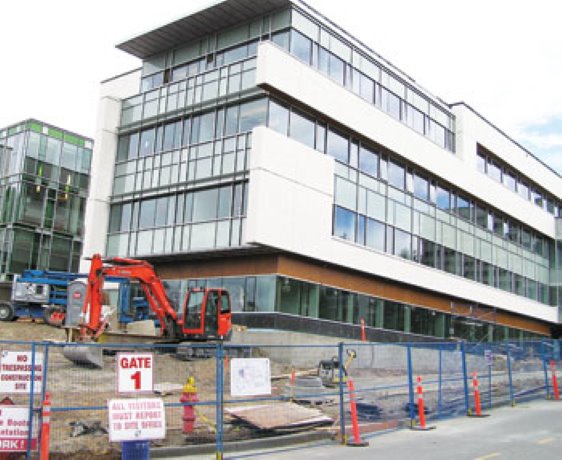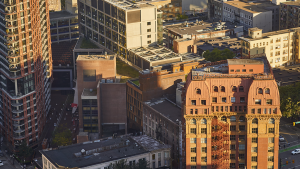Scheduled to open in August, the new $56 million University of British Columbia Faculty of Law building is targeting LEED Gold certification and features a flexible design.
Scheduled to open in August, the new $56 million University of British Columbia Faculty of Law building is targeting LEED Gold certification and features a flexible design.
Allard Hall is intended to meet varying needs of students, faculty and researchers, as well as house the law library’s extensive collection of books. Diamond and Schmitt Architects’ Giuseppe Mandarino said the need for a flexible design, able to provide a variety of uses, was dictated by the budget, which came from donations.
The campaign to raise donations started in 2004.
The new building will operate as a law library, teaching facility and research lab. It will have meeting space and a venue for larger events.
The building includes compacting library shelving, which fold accordion-like when not in use, and a three-storey forum located in the centre of the building, which also features retractable seating.
The building’s interior stresses open-area floor plans, but has designated classrooms that can accommodate up to 100 students.
The 13,191 square metre design is a joint-venture between two architectural firms, Diamond and Schmitt Architects of Toronto and CEI Architecture Planning Interiors of Vancouver.
Read Jones Christopherson Consulting (RJC) Engineers of Vancouver provided structural engineering, while the general contractor was ITC Construction Group from Vancouver.
The five-storey structure, with a mechanical pent-house plus a half-basement, had to be designed to hold the weight and mass of the library’s two floors of research material or about 225,000 volumes.
As a result, the concrete floor slabs had to be stronger to support the weight of the law library’s books.
The floor space accommodated the new shelving system.
“We designed the building to accommodate the compacting shelving on the fourth and third floors,” said Thomas Poon, a structural engineer with RJC.
When the shelves of books are not needed they can be hand-cranked into a folded position to conserve space.
The concrete building features a ductile concrete sheer wall construction.
“That’s the way the architects wanted it and you only have columns and the floor slab,” said Poon.
He added that the open-area design provides the building users with maximum flexibility.
The challenge with this design, he said, came in engineering the large spans that are created, especially in areas such as the auditorium area with a high ceiling.
The building’s façade was also challenging, said Poon, as the architect’s plans called for a brick on block finish.
It meant that RJC had to integrate steel framing into the walls to support the blocks and bricks.
“We had three elevations to join and 10 details to clarify on the supporting façade,” he said.
The block backing was done in order to minimize building heat loss.
“RJC used a three-dimensional Revit model to work on this building,” said Poon.
This drafting program allowed the structural engineers to design areas and provides a model of what that structural design would look like in the finished building.
“LEED Gold is being targeted,” said Diamond and Schmitts’ Mandarino, as energy modeling was done on the building’s features to gain efficiencies.
He said one of the building’s strong features is the abundance of natural lighting.
Large glass windows complement the interior’s open-area design.
Over all, the structure is estimated to achieve a 50-60 per cent energy saving.
Other green features expected to earn LEED points include shower facilities to encourage bicycle commuters, plus use of concrete with a high fly-ash content within the structure, as well as steel which is 95 per cent derived from recycled products.
Mandarino said one of difficulties with the projects was the tight site as the new structure was built next to the existing law library building.
A portion of the old structure was demolished to fit the new building onto the site.
Once the move to the new structure has been completed, the old structure will be completely demolished.
The ITC Construction team was led by project manager Paul Sum, who was one of three ITC project leaders who last year received recognition in the VRCA awards for work on the Olympic Village Millennium project.
Allard Hall is named for UBC graduate Peter Allard, Vancouver businessman, former lawyer and principal in Peterco Holdings Ltd., who contributed $11.86 million to the faculty – one of the largest donations in Canadian history to a law school.

Allard Hall for the Faculty of Law at UBC











Recent Comments
comments for this post are closed