The doors have opened to the first British Columbia home constructed to meet international Passive House standards.
WHISTLER, B.C.
The doors have opened to the first British Columbia home constructed to meet international Passive House standards.
The Rainbow Duplex in Whistler, designed by Marken Projects, uses up to 90 per cent less energy for heating, cooling and building than a standard house.
Solar hot water, subsoil heat exchanger and cross-laminated timber decking are a few of the extensive sustainable building features incorporated into the prefabricated design, which also meets requirements for Whistler’s Price Restricted House Initiative.
“One of the major hesitations associated with ultra-low energy buildings is the construction costs,” said Alex Maurer, director of Marken Projects and a leading expert in Passive House Design and Planning.
“We wanted to show that building sustainably isn’t only for the affluent. With a little innovation homes can be both energy efficient and affordable.”
The Passive House, or PassivHaus, standard originated in Germany in the late 1980s and is fast becoming the world standard in green, sustainable building techniques.
It is estimated there are more than 30,000 passive house buildings around the world.
In 2010, a passive house from Austria was assembled in Whistler for the Olympic Games, however, the Rainbow Duplex, marks the first Passive House to be solely constructed in B.C. using primarily local products.
The structure was assembled in four-and-a-half days using a prefabricated panelized system manufactured by BC Passive House.
“We’re very excited to see the continued growth of PassivHaus construction in Whistler,” said mayor Wilhelm Morden. “Affordability and energy efficiency are both core to our long-term sustainability strategy in Whistler.”
JOC NEWS SERVICE


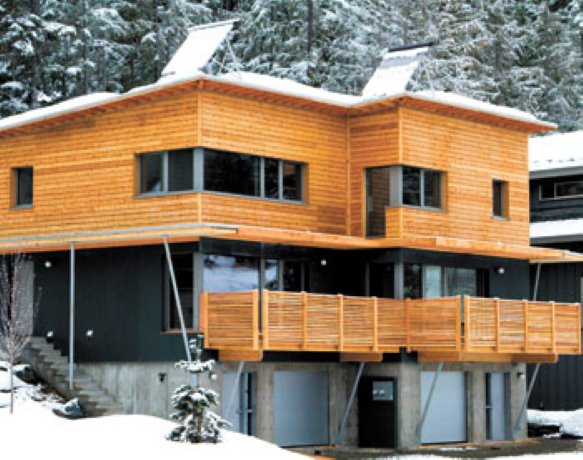
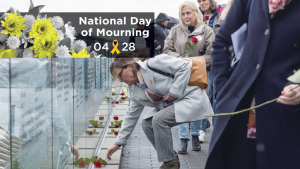

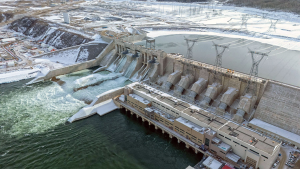
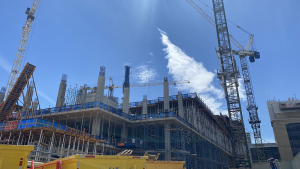



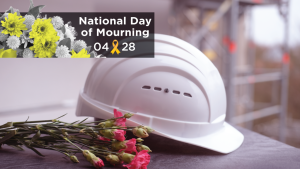
Recent Comments
comments for this post are closed