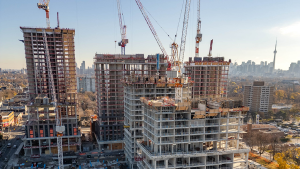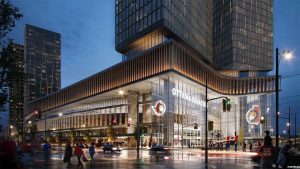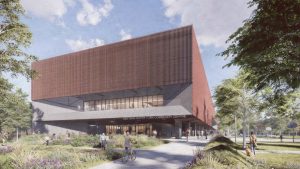Holborn Group is moving forward with the construction of the Ritz-Carlton luxury condominium and hotel project in downtown Vancouver, after the project was put on hold during the recession in late 2008.
Holborn Group is moving forward with the construction of a new luxury condominium and hotel project in downtown Vancouver, after the Ritz-Carlton project was put on hold during the recession in late 2008.
“We have everything in place to start construction this month (April), including all the permits and the plans,” said Holborn Group president Joo Kim Tiah.
“We will be working with PCL as the primary contractor. We have a little more excavation, which will be used for additional parking.”
Site work on the 127-room Ritz-Carlton hotel was underway on West Georgia for about four months, when work was halted in October 2008.
The worldwide recession and the softening of the local housing market forced Holborn Group to develop a new strategy for the new $500 million twisting tower designed by Arthur Erickson.
“Over the last few years, we have had to maintain the site and ensure the hole was secure,” said Tiah.
“We had tilt metres to make sure there was no movement for structural safety. We also did other work to remove water and make sure the hole was properly drained.”
The original plan was to build a 58-storey building, which included 123 luxury condos on the top 38 floors and 127 hotel rooms on the first 20 floors.
The building is designed to give condo owners access to hotel amenities like 24-hour room service, a concierge, housekeeping service and staffing for special entertainment events. The condos were priced from $1.4 million to $13 million.
“The biggest challenge was also the biggest strength of the building, which was to keep the exterior architecture of an iconic and distinct building,” said Tiah.
The Ritz-Carlton is not involved in the new project and an operator has yet to be selected.
“The new plan will go down another floor because we have more people living in the building. We have 80,000 square feet more of residential density and the building is only 16 feet higher than the original plan.”
The ceiling heights were lowered on the new plan to help squeeze in eight more floors, but the building’s overall height increased by just five metres.
The cost of the structure was reduced by replacing the 10 inch slabs with eight inch slabs, which is the industry standard.
Holborn’s new strategy is to maintain a luxury design for the building, but also appeal to a lower segment of the housing market.
“We also redesigned the whole interior of the building,” said Tiah.
“To get an efficient design that works, the floor plans were changed on each floor.”
The original building had 30 to 40 different floor plans and the plumbing wasn’t stacked.
The new plan has smaller floor plans and a lower price. They also eliminated columns in the rooms to provide more space and used a shear wall system.
As a result, the number of condos increased from 163 to 290 and hotel rooms increased from 127 to 187.
The commercial density of the project will remain the same.
In February 2009, Holborn Group sent out a letter to presale buyers to inform them their contract had been cancelled and they will get their money back.
Holborn sold about 62 of the 123 condos, but these contracts were cancelled as the vendor needed at least 75 contracts for the project to be feasible.
The developer had the legal right to cancel the contracts.










Recent Comments
comments for this post are closed