The Architectural Institute of B.C. (AIBC) recently handed out awards for the best designed projects and firms in the province.
The Architectural Institute of B.C. (AIBC) recently handed out awards for the best designed projects and firms in the province.
“This year’s selections would seem to confirm that the bar for architectural excellence in this province has been raised,” said AIBC president Gordon Richards.
“B.C. architects continue to be world leaders in sustainability, restoration, innovation and design. The quality of the work being done across the board is truly impressive, but these seven projects were seen to stand out from the rest.”
From a total of 58 nominations, only seven projects earned awards, with three of those going to Busby Perkins+Will Architects, which is now Perkins+Will Canada Architects Co.
This year, there wasn’t a winner of the Lieutenant Governor of British Columbia Award in Architecture – Medal, but there were four Merit selections.
Linear House by Patkau Architects Inc. earned one such honour, as did Oppenheimer Park Activity Centre by mcfarlane green biggar architecture + design, which is now an office of mcfarlane biggar architects + designers, and Michael Green Architecture Inc.
The Linear House is situated on a 16-acre farm on Salt Spring Island.
The jury said that the designers’ keen attention to detail is seen in such features as the continuous, covered walkway and dozens of dramatic skylights.
”The resulting structure delights the senses while creating an organic connection between the built and natural environments,” the jury said.
Oppenheimer Park Activity Centre is a new activity space in the heart of Vancouver’s Downtown Eastside.
The objective was not only to revitalize the park, but to also meet the community’s needs through ready access to open green space.
“The result is an innovative round structure that attracts visitors and invites the community to rediscover this neighbourhood park,” the awards jury said.
Busby Perkins+Will Architects earned the two final Merit selections for work on Samuel Brighouse Elementary School in Richmond and the VanDusen Botanical Garden Visitor Centre in Vancouver.
The K-7 school offers a flexible and adaptable learning environment for more than 500 students.
It features open classrooms, administration space, dedicated community space, a library and gymnasium.
The designers brought sustainability to the forefront, with such features as natural ventilation, daylight harvesting and green roofs.
The new visitor’s centre at Vancouver’s VanDusen Botanical Garden was designed to create a harmonious balance between architecture and landscape, from both a visual and ecological perspective.
In keeping with the firm’s commitment to sustainability, the facility is also designed to collect and treat water, harvest sunlight and store energy.
It was the first building in Canada to register for the rigorous Living Building Challenge.
The AIBC Special Jury Award was presented to Patkau Architects Inc. for the Winnipeg Skating Shelters.
The shelters are a series of temporary structures, grouped as a village.
“Through elegant and intimate design, the creative team produced simple-yet-stylish forms that provide shelter from the elements for the users of Winnipeg’s extensive network of river skating trails,” the jury said.
The AIBC Innovation Award was given for achievements in building design that are not strictly architectural, but that have a direct bearing on the future of architecture.
The award went to Busby Perkins+Will Architects for the Centre for Interactive Research on Sustainability (CIRS) at the University of British Columbia.
The centre is designed to be the most sustainable building in North America.
“It is a testament to a clear vision and an architect/client partnership that championed the project from concept to completion,” said the awards jury.
The facility boasts natural daylight and ventilation, a living roof and a wood structure constructed of FSC-certified and pine-beetle-killed wood.
The building produces energy by harvesting sunlight, collecting and treating rainwater, and capturing waste heat from a neighbouring building.
“More than a building, CIRS is a research tool that actively demonstrates the possibilities of sustainable design,” said the jury.
The AIBC Emerging Firm Award went to Vancouver-based WMW Public Architecture + Communication Inc.
The jury said that the firm produces unique work at the intersection of architecture, media and identity design.
“The firm’s designers collaborate seamlessly between these fields using a unique studio model that rejects typical top-down design processes, favouring instead to operate within the realms of digital and construction technologies, emerging materials, and media,” they said.
The awards celebration was held at the end of the 2012 AIBC Annual Conference, which explored the theme of Elevation: Reaching Higher Ground.
“Building on this conference, I hope to see not only a fresh appreciation to how architects shape our communities, but also an elevated level of awareness and appreciation from the public for the importance of architecture in our daily lives,” Richards said.
JOC NEWS SERVICE
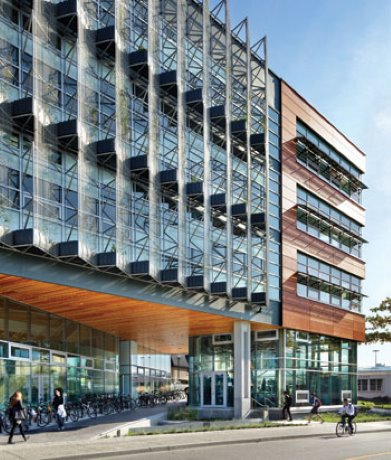
1/2
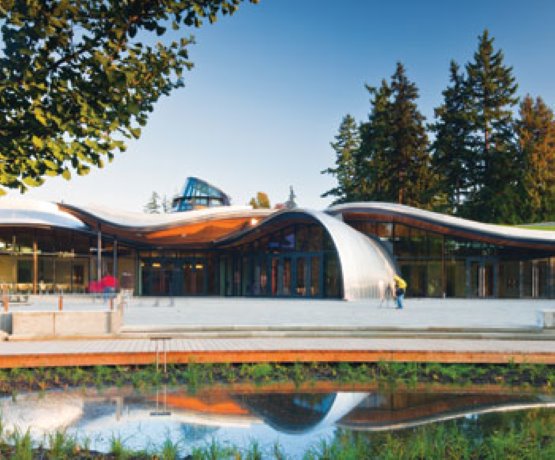


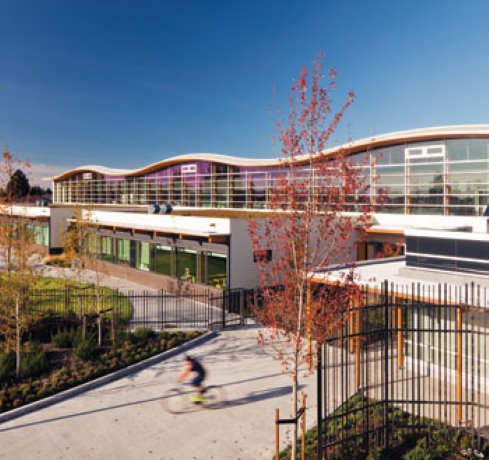


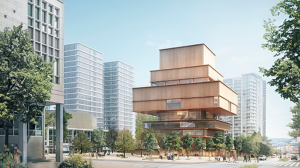

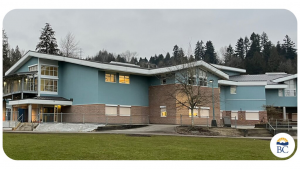



Recent Comments
comments for this post are closed