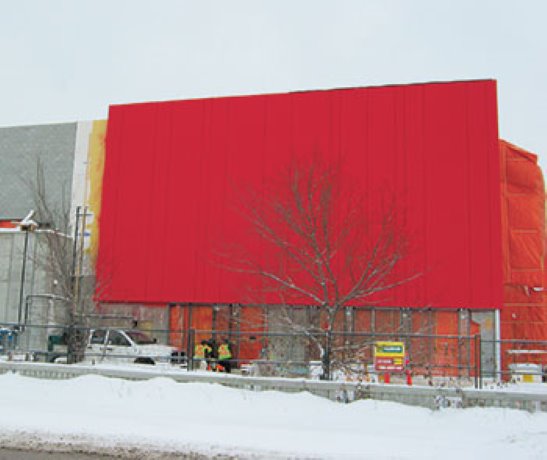With the ongoing construction of its newest store at the Plaza at Polo Park, Target Canada is bucking a retail trend in Winnipeg.
Over the last few decades, other retailers have tended to build horizontally with a ground level store and sprawling parking lot.
However, the new Target is going to be a two-storey development with a main floor parkade and retail shopping on the second level.
There have been some exceptions to this trend.
There are a couple of downtown malls dating from the 1970s with more than one storey.
A second level has been added to Polo Park – Winnipeg’s largest shopping mall – about 30 years ago and, most recently, the Polo North complex, which was built on the grounds of a former hockey arena.
The latter complex has underground parking, main floor retail space, and two floors of office space.
Winnipeg architect Raymond Wan would like to see more vertical construction involving multi-level, mixed-use projects.
Wan, who submitted plans for developer David Asper when he was trying to acquire the Plaza at Polo Park site, thinks there should be more infill projects in existing areas of Winnipeg rather than projects that are constantly extending the city’s boundaries.
These developments result in more money being spent on building more roads and infrastructure while existing infrastructure deteriorates due to limited funding.
The knock against vertical infill development, he noted, is that affordable suburban land around Winnipeg is still plentiful and retail expansion is slowing.
The Plaza at Polo Park is a 350,000 sq. ft. development anchored by the 100,000 square foot Target store, which is scheduled to be open for business this fall.
It is being built on the former site of the recently demolished Can-Ad Inns football stadium.
Bird Construction is the principal contractor.



Recent Comments
comments for this post are closed