A Fraser Valley construction management company is in the midst of a job in New Westminster that involves steep-slope construction with both logistical and technical challenges.
The project is set on a steep 65-foot escarpment with a 45 degree angle, anchored on one side to an old city street retaining wall and supported by old pilings on the other.
Below grade is an active CN Rail mainline, while the project faces the busy arterial Front Street and is bound by other commercial buildings.
The only lay-down area is a four-car parking lot.
“The real challenge was beefing up the existing foundation on the building when it sits on a 1.5:1 slope,” said Tom Wood Contracting construction manager Desmond Vernon.
The firm took on the redevelopment of the 150-seat Brooklyn Pub & Grill, a 1960s structure that lagged behind current seismic and building code requirements, in spring 2013.
The building lot is 132 feet (40.2m) long and 55 feet (16.7m) deep.
The pub owner wanted the existing pub upgraded, a new liquor retail store built where the parking lot is currently located, plus two new floors of wood-frame townhouses above the pub.
He was also looking for 6,000 square feet of infill commercial space underneath the building to provide new commercial space.
“No one has done a project like this,” said architect Eric Pattison of Pattison Architecture, who provided the design, and has upgraded a roster of older buildings in New Westminster, one of B.C.’s first cities.
To make the job even more challenging, the pub owner requested that the construction work not interfere with the establishment’s operation.
Vernon relied on two firms and individual to get the project on track.
The structural engineers were Ennova’s Tim Lam, and geotechnical engineer Calum Buchan with Levelton Consulting.
Buchan is known for dealing with steep-slope sites.
“We work closely with Tim,” said Vernon, as Lam advises on the various project phases as it moves toward a year-end completion.
“This is one of the more complicated buildings that I have ever worked on,” said Lam.
“This is not a huge building, but it is the number of elements involved in the work and the site that make it a real challenge. This building is really three or four buildings all put together.”
The work started with strengthening the pilings, upon which the strutted portion of the building rested.
Geotechnical engineer Buchan said that the native soil conditions were glacial till and fairly good, but the columns supporting the current structure were not deep enough for the planned revamp.
“The existing columns didn’t have the capacity to support the loads,” he said.
The footings for the existing 15 support piles were extended with pipe piles, the pads widened around the existing piles, and new anchors were added to further stabilize old and new planned construction.
When excavation for the new strengthened footings happened, crews also excavated a footprint for the new concrete commercial building that would sit under the existing structure.
“We will hang the commercial level below the main floor,” Lam said.
But, with this early works came the fear that the slope’s stability might be compromised, impacting the rail line below.
Power Shotcrete Shoring was called in.
The company stabilized the ground below the pub and worked on the pilings. It also tackled the escarpment.
Kirk Gilchrist, general manager of operations, said the work involved following the geotechnical engineer’s specification.
Stabilizing the slope was done in phases, moving from the top to the bottom.
The work underneath the building uncovered some surprises.
There was no way to predict the exact soil conditions and older structures can be unpredictable.
“We had to adjust to the site conditions and what everyone was doing,” he said. “There was no way to anticipate anything.”
That phase of the project took some time to complete.
“The overall foundation and slope stability took nine months,” Vernon said.
“It was a very linear process and we took it one step at a time.”
Lam said that the existing pub structure is being strengthened by steel pilings inside to transfer load to the columns below.
There are also seismic steel braces being placed below the existing pub.
All Steel Enterprises out of Maple Ridge is supplying the steel.
The company president weighed in on some of the challenges.
“The site conditions are challenging,” said John Quist.
There’s no place to put a crane so smaller jib-cranes have been attached to the rear of the structure to lift the steel. Between the pub and two new floors of residential units will be a steel and concrete floor serving as a fire break, and, placing the steel is expected to begin in summer.
“We may have to do something different,” he said, to lift steel on top of the existing structure.
Architect Pattison said that once completed the contemporary building design with liberal use of glass will offer a spectacular view of the Fraser River for pub goers and those occupying the five townhouses.
Others companies involved with the project include: Waterworks Mechanical (mechanical contractor), NRG Electric (electrical contractor) and New Elevation Civil Works (excavation contractor).
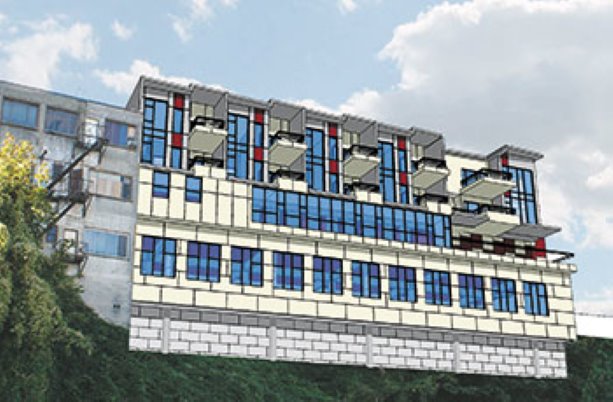
1/15
Photo: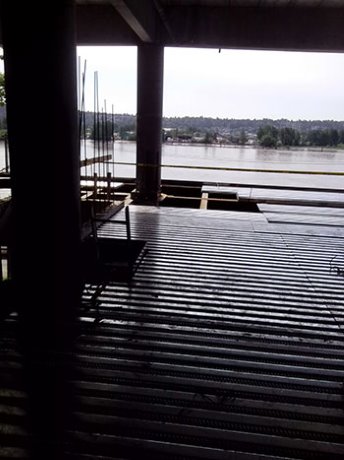
2/15
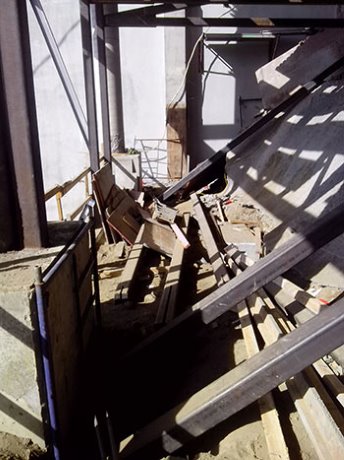
3/15
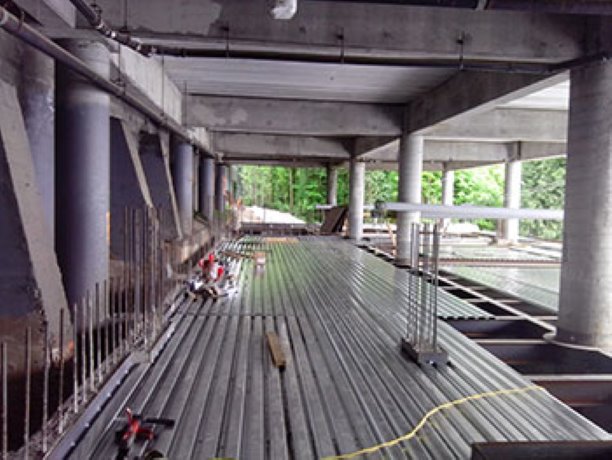
4/15
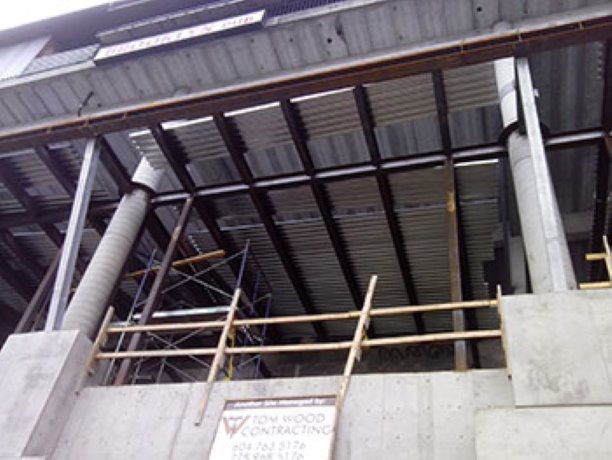
5/15
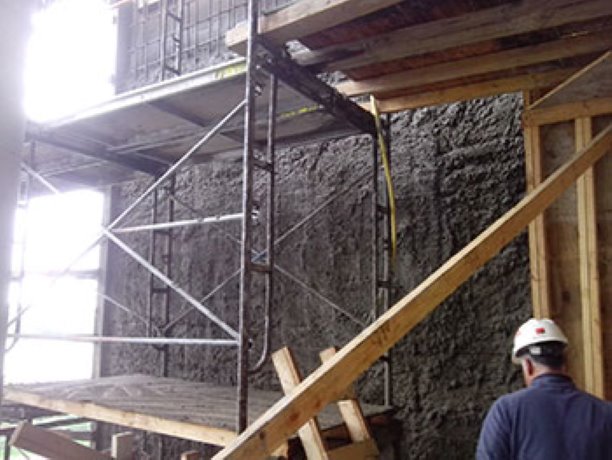
6/15
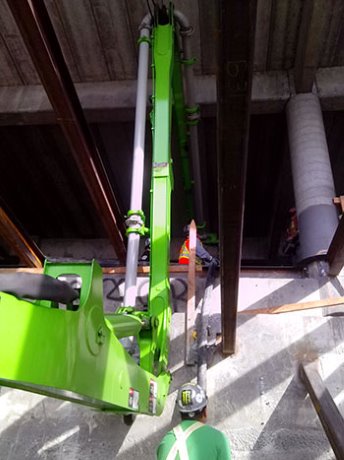
7/15
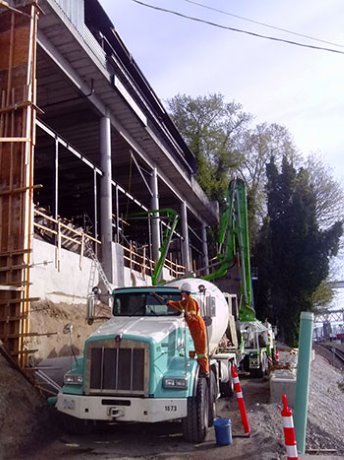
8/15
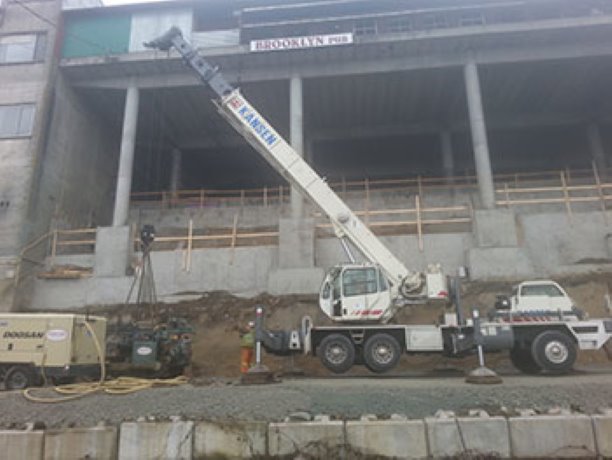
9/15
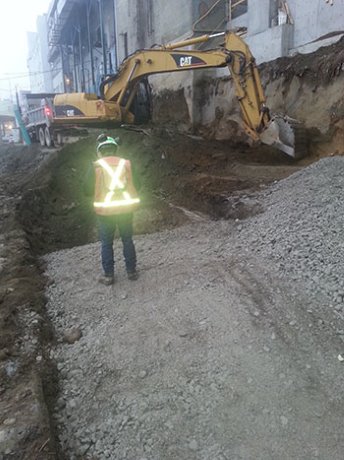
10/15
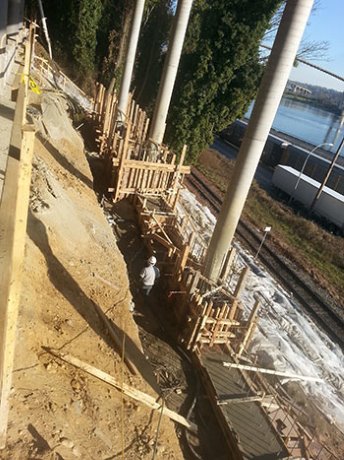
11/15
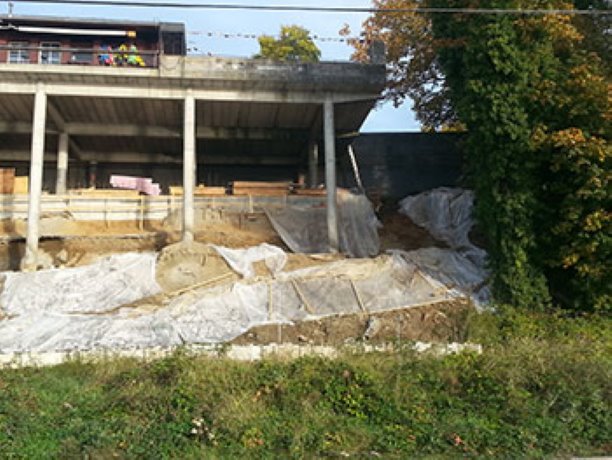
12/15
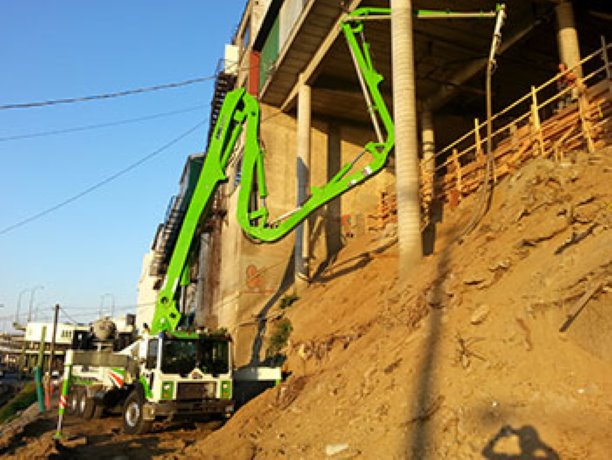
13/15
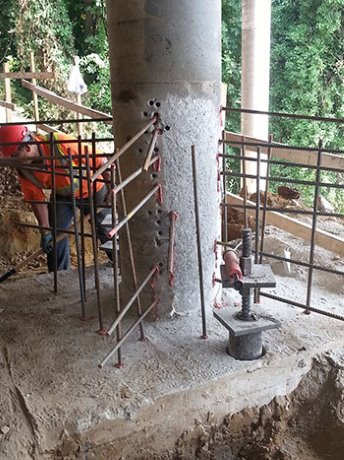
14/15
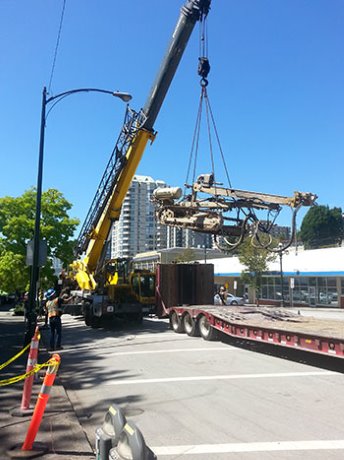


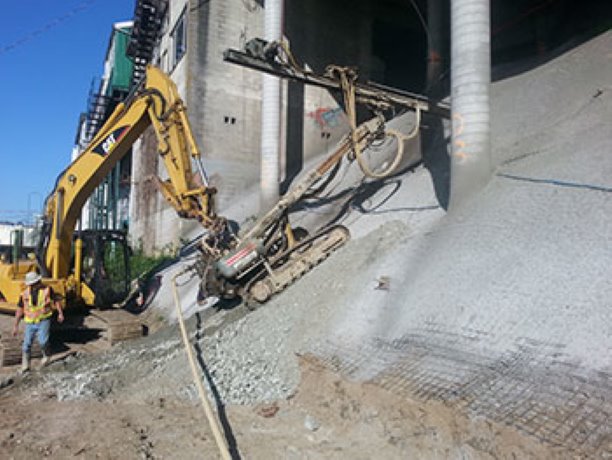
Recent Comments
comments for this post are closed