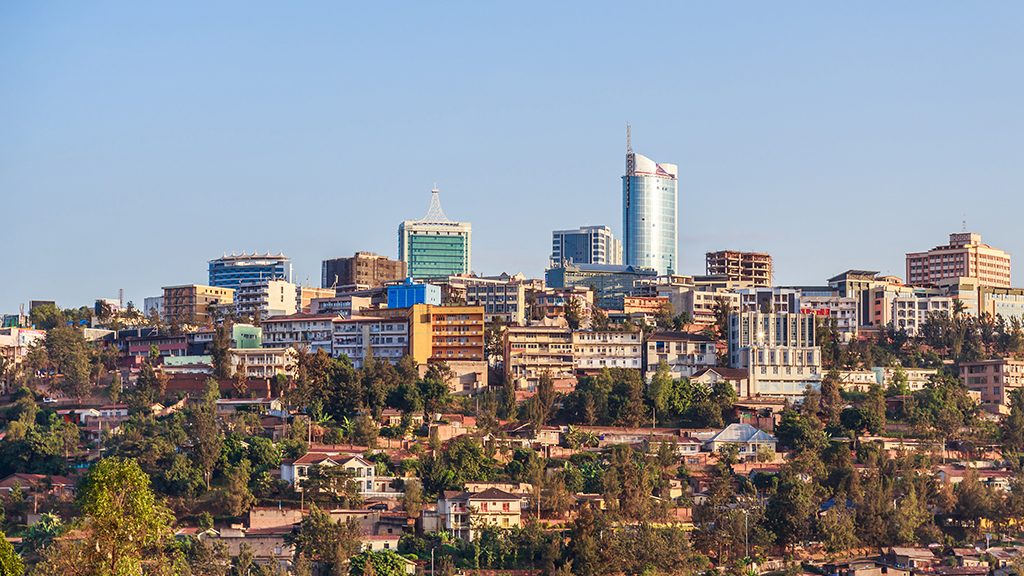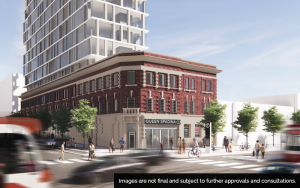The biggest barrier to emission reductions in buildings worldwide may be conventional thinking and implacable attitudes.
Mass Design Group senior principal Kelly Alvarez Doran presented Canada Declares — How Canadian Architects can begin to address the challenge of halving our annual emissions by 2030, with Priopta principal Anthony Pak, during the Royal Architectural Institute of Canada’s recent 2020 virtual conference.
He highlighted projects he worked on in Africa as examples of the importance of conscious design and decision-making at every stage of the building process.
Doran said working in Africa made him rethink traditional architecture and construction assumptions and the tendency to engage in “catalogue picking” when designing a project.
“There was not much to pick from a catalogue perspective a decade ago in Rwanda. The options available in Rwanda and East Africa were imported and of low quality,” Doran said.
A better solution was to draw upon local materials, he said, which also addressed climate change concerns.
We need to be approaching the challenge of reducing our emissions in specific, regional ways,
— Kelly Alvarez Doran
Mass Design Group
“From a socioeconomic perspective and when looked at from a climate change perspective these things are hand in hand,” he said. “The only way to lower emissions is to come to terms with the provenance of the materials we’re using.”
One of the projects Doran worked on was the Ilima Primary School, located in a village in one of the most remote areas of the Democratic Republic of the Congo.
“It’s one of the hardest places to get to that I’ve ever been. To get to Ilima you have fly to a grass landing strip and then ride on the back of a motorcyle from four hours down a path no wider than your shoulders in places,” he said.
Because of the isolated location all materials had to be locally sourced.
“That set number of restraints for building, forced us to think about who was there and what materials were available,” Doran said.
The structure produced approximately 28 times less carbon emissions (GHG) than the global average, he added, but a larger-scale Rwandan project, the Rwanda Institute for Conservation Agriculture (RICA) also produced far less GHG than comparable buildings.
“It was a ‘building of the earth’ with 96 per cent of materials sourced from within Rwanda,” Doran said.
The RICA project presented a completely different challenge though, he said.
“Rwanda is as densely populated as the Netherlands and very urban, so how do we take the same approach in a non-secluded setting? Rwanda is as globally connected as say Winnipeg – the only difference being that the R value of our walls is lower given the climate,” Doran said.
Designing for a tropical climate can be easier in that one does not have to design around heating and temperature swings, but assuming these practices would be difficult to adapt to Canadian projects exposes a blind spot for architects, he said.
“Region-based architecture was the only method practiced anywhere a century ago. The person asking the question should instead reflect on why they think it isn’t possible,” Doran said.
“Architecture is about creating shelter, security, thermal comfort and a healthy environment. It’s basic first principles that may look different in the tropics than in Canada but what isn’t different is the process.”
The question of how to half GHG emissions is “the most fundamental question of architecture and construction for the next 10 years,” Doran stressed, and the means to an answer lies in understanding the materials being used.
“There’s a pitfall in thinking in order to half GHG emissions that we need to retrofit all buildings to Passive House standards via recladding them high with insulation — often of high embodied carbon — resulting in digging an even bigger hole when considering the time horizon to offset,” Doran said.
Factors such as power generation can affect the decision-making process when reducing emissions, he added. Some provinces such as British Columbia and Quebec rely on clean hydro power while Alberta relies on coal and natural gas.
“We need to be approaching the challenge of reducing our emissions in specific, regional ways. For instance, electrical generation is very different in British Columbia, compared to Alberta. Why default to more insulation in a place like Vancouver where electricity is hydro-based, in a temperate climate where just wearing a sweater more often would keep you comfortable? In Alberta, where the grid is fossil-fuel based and the climate much colder, there is a greater impetus to increase a house’s R-Value.” Doran said.
GHG reduction will require a profound analysis of the architectural and construction process at a base level beyond what the profession does at present, he explained.
“The greenest building is one that’s already built and anything new has to be radically better from a GHG perspective,” he said.
“Over this decade we need to figure out how we’re going to build with half the embodied carbon we use today. To start we need to figure out what we’re doing right now, in what part of building can we make embodied carbon savings, and more to the point does this building even need to happen or can it be smaller?”











Recent Comments