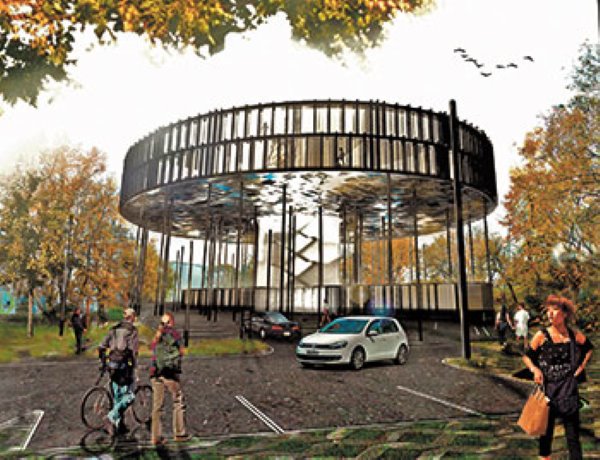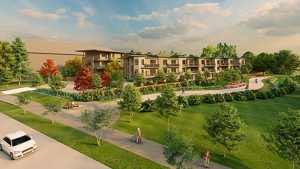Construction is scheduled to get under way in Winnipeg in March on a two-storey circular condominium project dubbed the "Flying Saucer."
Designed by Winnipeg-based studio 5468796 Architecture Inc., the estimated $4.5 million development, called 62M, will be lifted up on 35-foot stilts.
Its circular design is spatially efficient and will provide each unit with a view.
As a whole, the 360° plan provides the widest possible perimeter for glass with the smallest amount of exterior envelope to construct, the architectural firm said.
In addition, all 40 units will have identical, pie-shaped layouts that simplify assembly.
Each 610-square-foot suite will be arranged so that the entry and utility spaces will occupy the narrow end, closest to the circulation core. This configuration frees the remaining square footage for a flexible, open living area that culminates in an expansive wall of floor to ceiling glass.
“We came up with the circular design and pie-shaped units to create a very efficient building and floor plan,” said 5468796 Architecture partner Johanna Hurme.
“Then we raised the building in the air to give every occupant a fantastic view.”
Named after its address, 62M will occupy the corner of MacDonald Avenue and Waterfront Drive, close to the Exchange District.
At ground level, 20 supporting columns spaced between alternating pairs of parking stalls will form a ring just inside the building’s perimeter.
The columns’ thinness will be a counterpoint to the band of housing, emphasizing the weight and mass of the building floating above.
“Once the columns and steel-frame platform are in place, we expect that construction of the wood-frame units will be quite streamlined and efficient,” said Ken Borton of 5468796 Architecture.
“Since every suite is identical, it’s possible to prefabricate all of the wall and floor framing off site, reducing the amount of work that needs to occur up in the air.”
The landscape design is conceived as a sea of greenery surrounding the building, leaving an open, cloister-like volume beneath the soffit. The garden is comprised of 62 Jack Pines set within a bed of mixed pinecones.
Rows of ferns will be planted between the pines and a series of pinecone-shaped planting beds will be found amidst the trees and around the central elevator and lobby core.
The project is being undertaken for Green Seed Development Corp. by a team that includes Langreen Contractors with Holz Constructors and structural engineers Lavergne Draward & Associates Inc.
Landscape architects are Atelier Anonymous.
The 27,000-square-foot building is scheduled for completion in spring 2014.











Recent Comments
comments for this post are closed