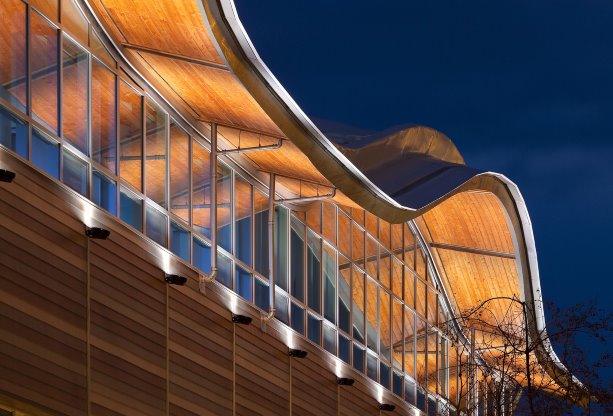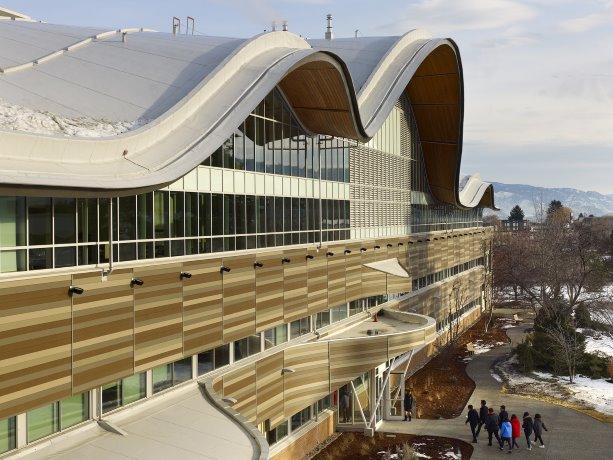Thompson Rivers University in Kamloops, B.C. has opened the first new law school in 30 years, designed by Diamond Schmitt Architects to reflect natural surroundings and First Nations heritage.
The structure adds to an existing building called the Old Main with a two-storey addition that provides 45,000 sq. ft of new space.
The general contractor on the project was Yellowridge Construction Ltd., and Prime Choice Project Management Consultants Ltd.
The roof was made of prefabricated panels and installed in just seven weeks. Designed with structural engineers Fast+Epp and fabricators StructureCraft Builders, the panels were constructed using glulam beams, wood joists and plywood sheathing.
The two existing floors of Old Main have been re-clad in cement-board planks that form curving bands. A glass elevator was also installed at the north entrance of the existing building. The renovations of the original building cost $20.2 million.
JOC DIGITAL MEDIA

1/3
Thompson Rivers University
2/3












Recent Comments
comments for this post are closed