The City of Surrey’s new award-winning municipal hall is proving to be not only the anchor to B.C.’s largest municipality, but a strong catalyst for new development at Surrey Central, which draws its name from the nearby SkyTrain station.
Aubrey Kelly, CEO and president of the Surrey City Development Corporation (SCDC), which managed the project and saw the new city hall doors open in early 2014, said the completion has signalled to investors that the city is serious about developing a city centre.
"Since then, there has been $3 billion of planned projects announced – not all are done – but they are in various forms of development," he said.
PCL Constructors Westcoast Inc., serving as the general contractor, undertook the three components of the Surrey Central development: the $97 million city hall; the $32 million underground parkade; and a $9 million plaza park.
The park area serves as a gathering point for events in the downtown Civic Plaza, which also houses a Simon Fraser University campus, a new library and a Kwantlen Polytechnic University campus at the new 3 Civic Plaza site, which is a $150 million, 52-storey multi-use structure.
It will also include a 144-room hotel, 349 condominiums and five floors of offices. It opens in November 2016, as the tallest building south of the Fraser River.
Kelly said the municipality needed a new city hall as it had outgrown its old building.
SCDC worked with the design build teams.
"We wanted something that was not over the top, but was iconic. Something that would be a landmark building," he said.
SCDC turned to design partners Kasian Architecture and Toronto’s Moriyama & Teshima Architects.
Originally, the new hall was outside the core area, but the design team saw the benefits of moving it to the heart of the plaza. The new city hall features a striking and large cantilevered roof that is clad on the underside in natural wood and covers three central areas within.
A larger west wing is home to the daily business of the city and a smaller east wing houses council chambers and legislative support.
"At the center, between the two wings and blurring the transition from inside to the exterior plaza beyond is a light-filled, glass-enclosed voluminous six-story ‘city room,’ which functions both as an integrator, as well as a public event space," said Kasian’s director of design and architect Michael McDonald.
Integrating the structure into the community, plus its unique features, earned the design team an Ontario Association of Architects (OAA) Award for Design Excellence.
"For instance, the council chamber is designed to transform into a performance venue and the staff desk at the front of the space, folds down into a raised platform, doubling as a stage to accommodate community performances," McDonald said.
SCDC’s Kelly said the building also had to reflect the city’s strong sustainability values. The new hall features facilities for cyclists, a green roof, natural lighting and geothermal heat and cooling. It is going through the process for LEED Gold certification.
McDonald said that innovative sustainable building systems and passive strategies reduce energy consumption by 32.78 per cent.
The building, during construction, used 23 per cent recycled materials and 78 per cent of waste during construction was recycled and diverted from the landfill.
The city also established Surrey City Energy, a corporation that promotes the development of district energy systems throughout the city.
The Geoexchange District Energy System is now serving the new city hall and will eventually be expanded to the nearby library and 3 Civic Plaza.
"It is really two initiatives," said Jason Owen, the city’s district energy manager.
The first phase of the new energy system consisted of a geothermal system under city hall, which is now operating.
"We are collecting the data to see how it really performs, but are finding that we hardly ever have to use natural gas," he said.
A natural gas boiler is a back-up unit.
The next system phase extends into the library and the 3 Civic Plaza.
"We are hoping that will happen within the next year," said Owen.
The geo-exchange system was designed by Associated Engineering and installed by Burnaby’s Fenix Energy Ltd.
The field, developed to serve three buildings, has 400 bore holes that run 200 feet deep. Expanding it to the two other buildings will not be difficult, said Owen.
"We share an underground parkade and it should be an easy matter of running pipes to connect the three buildings," he said.
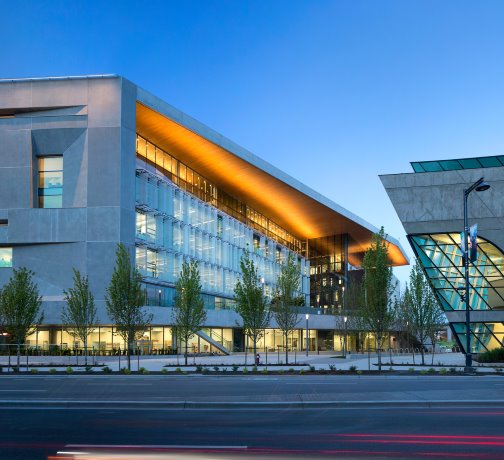
1/5
Kasian Architecture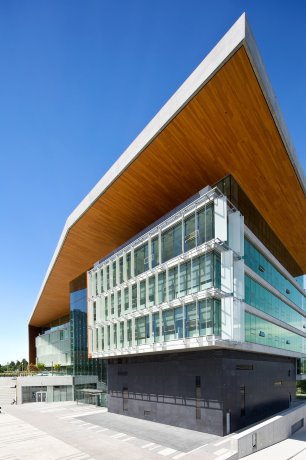
2/5
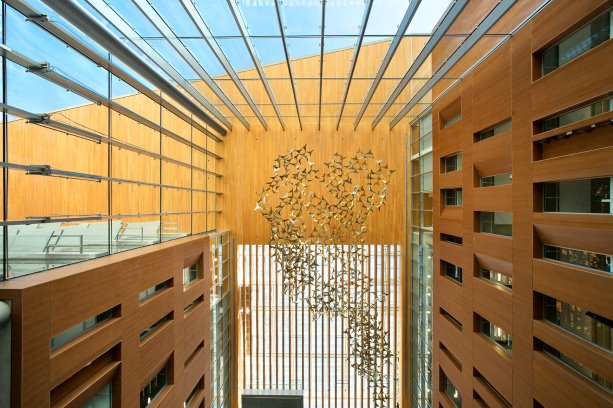
3/5
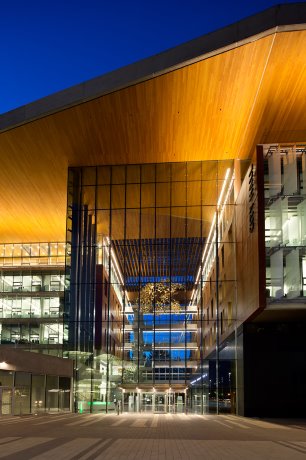
4/5
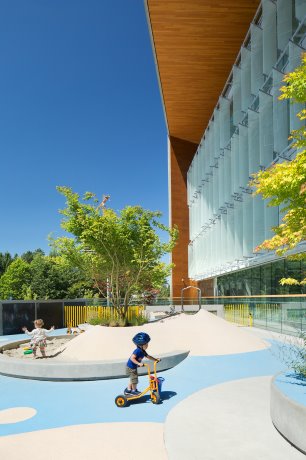


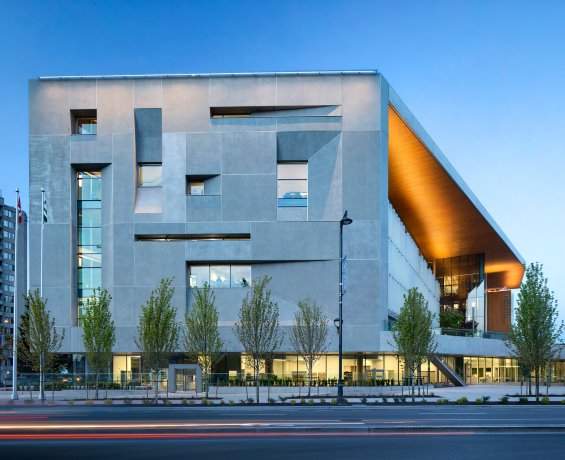

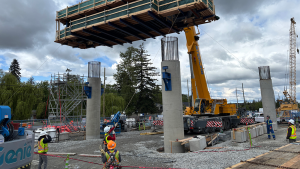

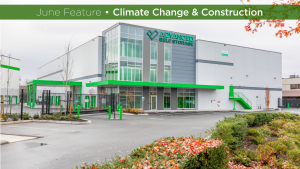



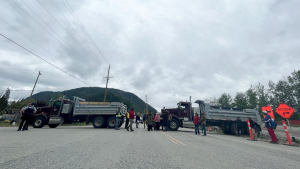
Recent Comments
comments for this post are closed