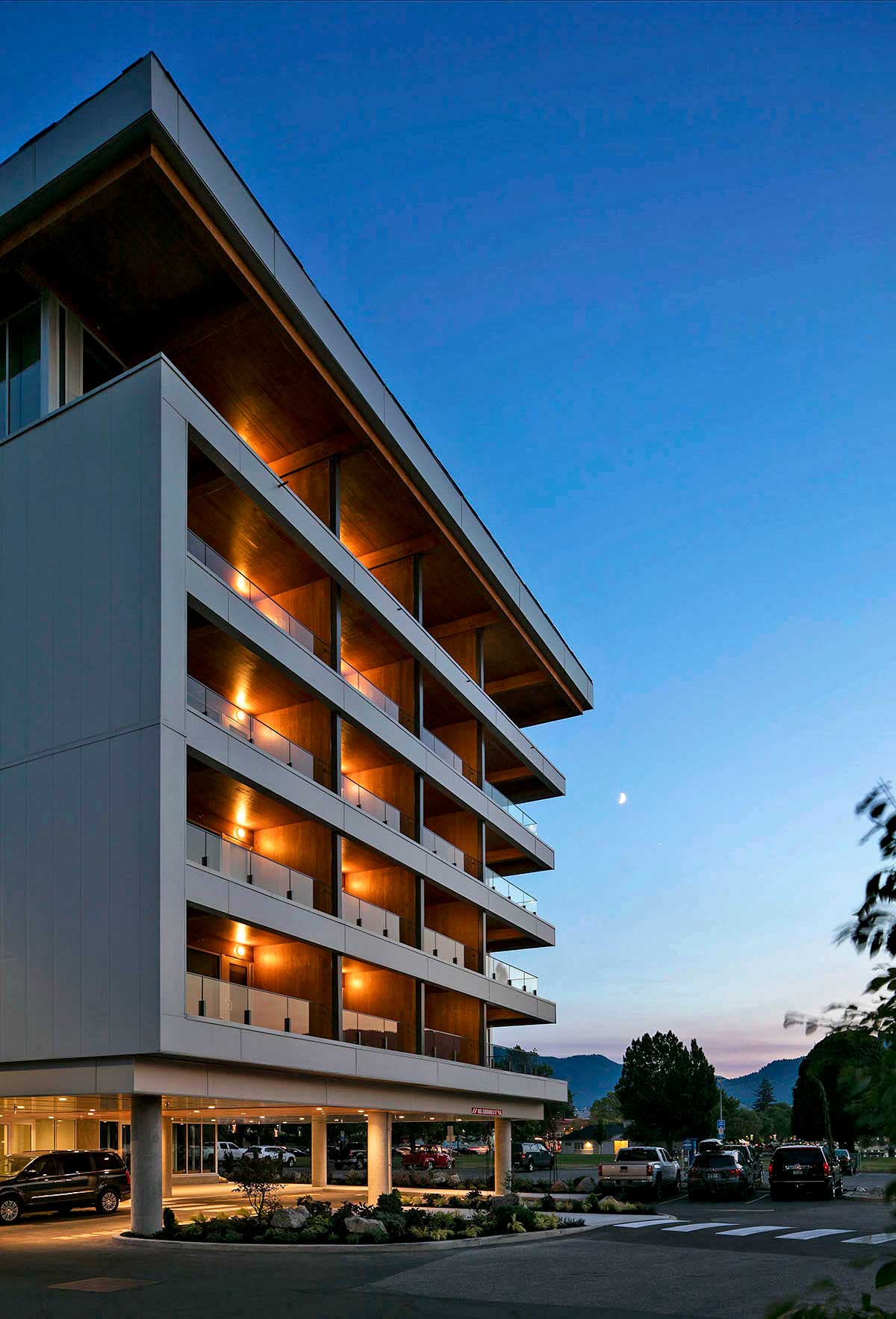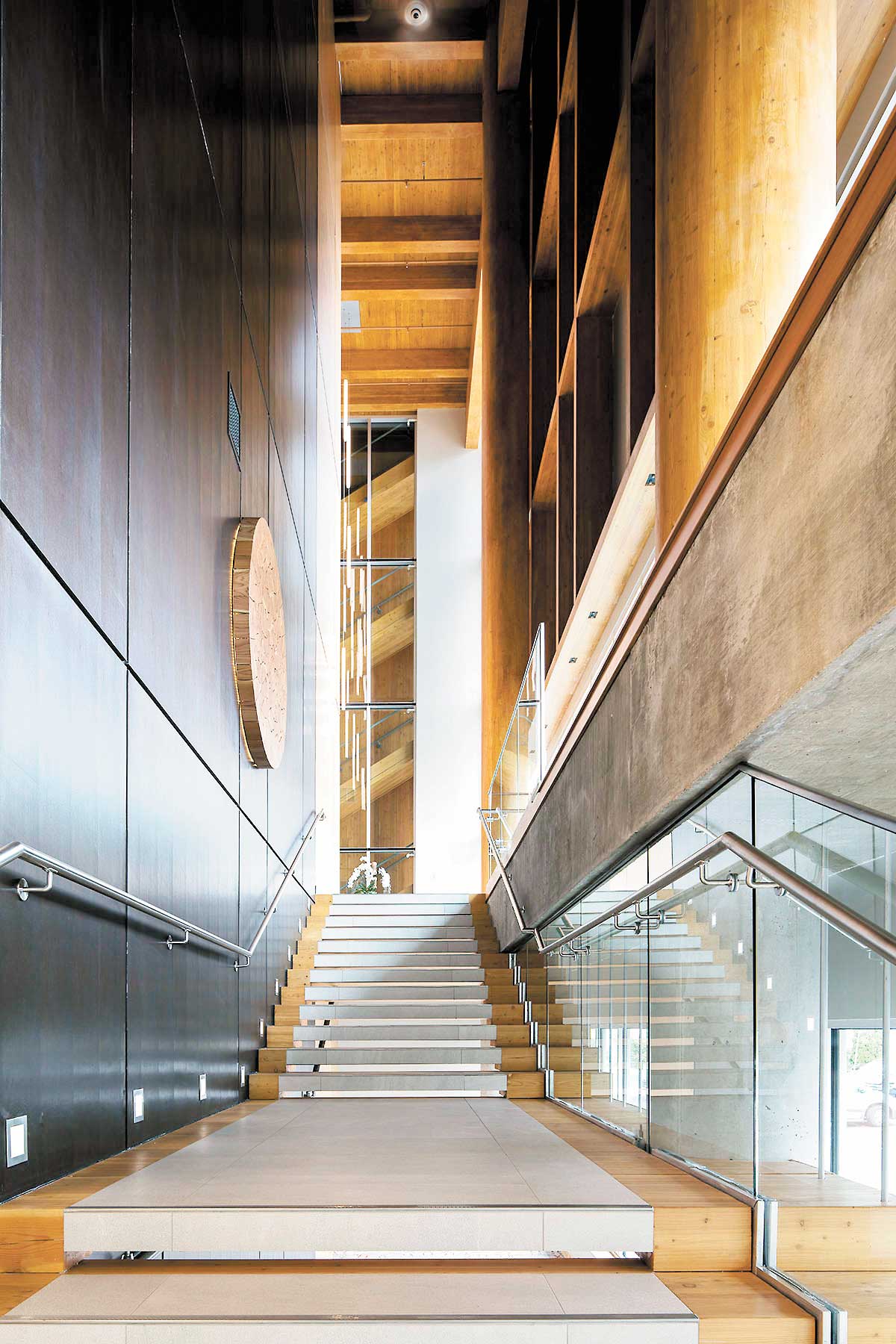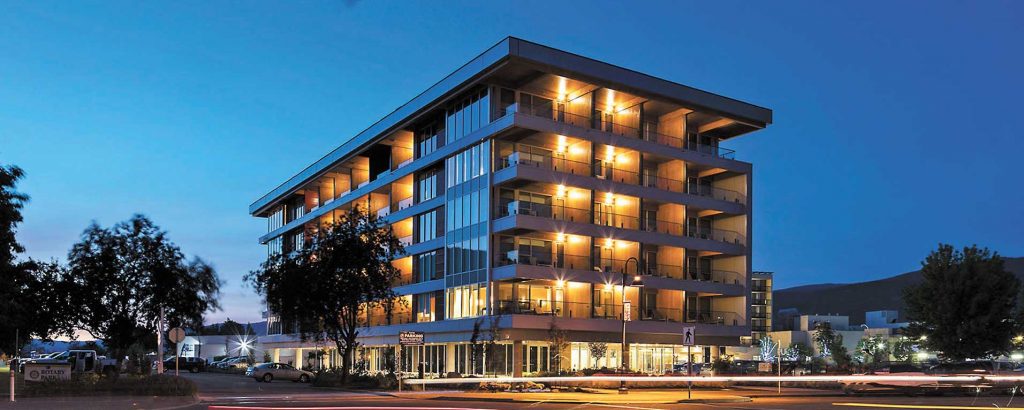A new hotel project may push Okanagan wood construction expertise up a notch.
HDR CEI Architecture associate Robert Cesnik and Greyback Construction’s Mike Symonds encapsulated their experiences building the Penticton Lakeside Resort’s west wing in Penticton, B.C. to attendees of the Wood Solutions Conference held recently in Vancouver.
Cesnik said mass timber was the chosen material for the project because of its carbon sequestration ability. The hotel also created an opportunity for Okanagan firms to develop an expertise in mass timber construction and current projects include wineries made of cross-laminated timber (CLT), office buildings and residential structures.
Design of the Lakeside Resort, Cesnik said, began in the client’s mind as a concrete building. The client owned a concrete parkade and hotel and he wanted a similar addition to the original structure.
“But switching to mass timber, the weight was such that we didn’t need to use piles, so there was an initial savings to the project,” Cesnik said.
Different massing options were considered, including the number of floors and individual unit modules, and use of CLT did change the form of the building, he noted.
By stacking the modules, and putting two bedroom units in corners, services could be run through shafts and fans could be put on top of the building.
Electrically, Symonds said, they wanted to rough in their services as they progressed and putting electrical infrastructure in the floors allowed for that method.
The hotel also featured a large atrium which went up from the main floor. A large concrete slab was used for the main floor, with CLT on the other floors.
Mass timber allowed the CLT to become the finish, Cesnik said.
“Exposing the structure gives added value,” he added. They didn’t add finishes and exposed the surface wherever they could, he said.
The atrium also contains a large glulam structure which holds up five storeys of glass.
“It definitely created complexity in combining the two,” Cesnik said.
CLT as a fire separation works as a straight wall assembly, since it performs in much the same role as drywall. But when exposed, you have to account for the space between penetrating items and CLT as well as the type of material. The flame spread rating and char rate of CLT is also important, Symonds said.
Shrinkage is compounded when CLT is used for a floor system, he said, so to negate shrinkage it was necessary to create transition points with hinged connections, equalize predicted shrinkage and field cut openings into wall panels.
The project, Symonds said, bridges the gap between specialty projects such as Brock Commons, the wood skyscraper at the University of British Columbia, and more mainstream buildings.
Mass timber has a long prefabrication phase, Symonds said, so it is important to have early involvement from stakeholders on design.
Portioning of work to different project areas and levels is also important, he said, as is a staggered design and fabrication process.

1/2
HDR CEI Architecture/ HDR CEI Architecture associate Robert Cesnik and Greyback Construction’s Mike Symonds encapsulated their experiences building the Penticton Lakeside Resort’s west wing in Penticton, B.C. to attendees of the Wood Solutions Conference held recently in Vancouver.











Recent Comments
comments for this post are closed