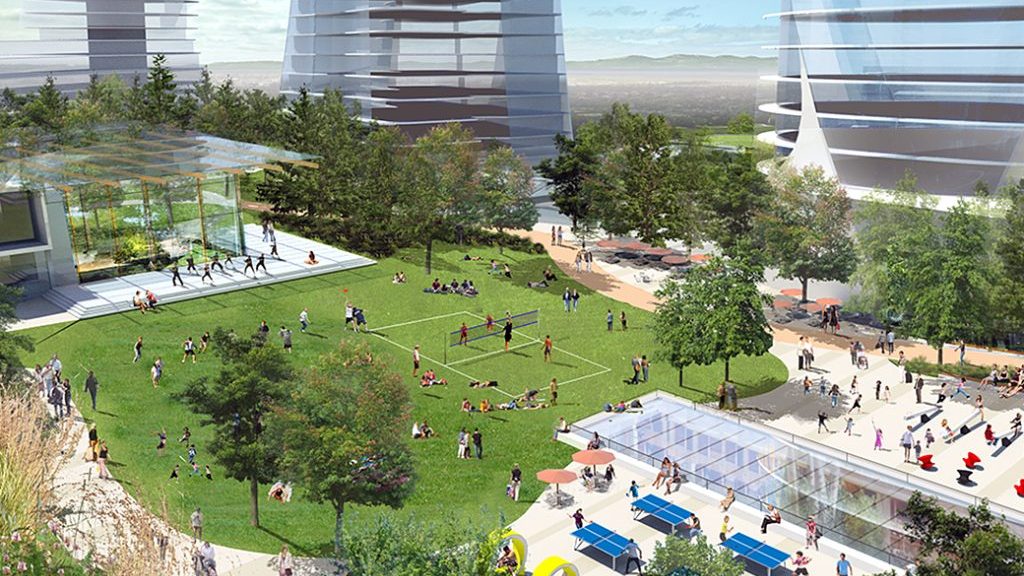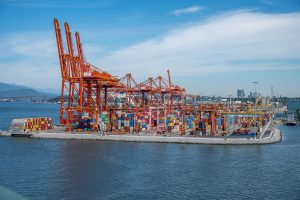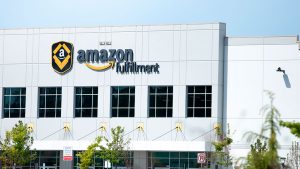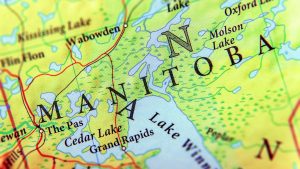VANCOUVER — The Vancouver Park Board has approved a nine-acre park located partially on the roof of the Oakridge Mall and partially at ground level.
According to a report submitted to the board late last month, the park will consist of six areas. Civic Centre Park will be located at street level and serve as an introduction to the other sections as well as an area for outdoor activities outside the civic centre and 41st Avenue. The Upper Green is a large open lawn space with a treed backdrop and the Commons is located next to restaurants and outdoor dining patios.
The Meadow Gardens is a wildflower and grass landscape design with an adjacent community garden, and the Woodland is a “lush urban forest” with boardwalks and seating arrangements, explains a release. Finally, Pocket Park is a neighbourhood park at street level which also leads to the entrance of the larger rooftop park.
“This new park will be a tremendous addition to the park board’s network of outstanding public parks with access for all. There will be something for everyone, from public spaces and a water park, to a woodland and a meadow,” park board chair Stuart Mackinnon said in a statement.
Vancouver City Council approved rezoning of Oakridge Centre located at 650 West 41st Avenue in 2014, and design work for the park was initiated in 2017 by Henriquez Architects under the ownership team of Westbank and Quadreal.
The community centre component of the site will be provided to the city at no cost by the developer. The park is a component of the ambitious and sometimes controversial redevelopment of the 28-acre site, including a mix of condominium towers, townhomes and community facilities. The park board has also included two phases of public consultation and two open houses.
The project goes before the development permit board next month and, if approved, would be built by the developer in two phases, with the first phase completed by 2023 and the second by 2028.











Recent Comments