A developer is proposing to build two unique, highrise towers dubbed The Shift on parking lot space at the southeast corner of 106 Street and 102 Avenue in the Warehouse District of downtown Edmonton.
The residential towers – 36 and 40 storeys tall with a total of 700 units – are being proposed by Edgar Development. The structures will be built over a four-storey base or podium that includes retail stores and townhouse units. Distinctive double-height, cantilevered glass boxes will shift out prominently roughly two-thirds up the way of each tower.
The building massing and design will be modelled after the Edwardian architectural style popular in Edmonton before the First World War and found in commercial buildings in the area.
Lisa Sobchyshyn, communications adviser, urban form and corporate strategic development for Edmonton, says the application is presently under review by the city’s administration and the next step will be a public hearing where city council would vote on the proposal.
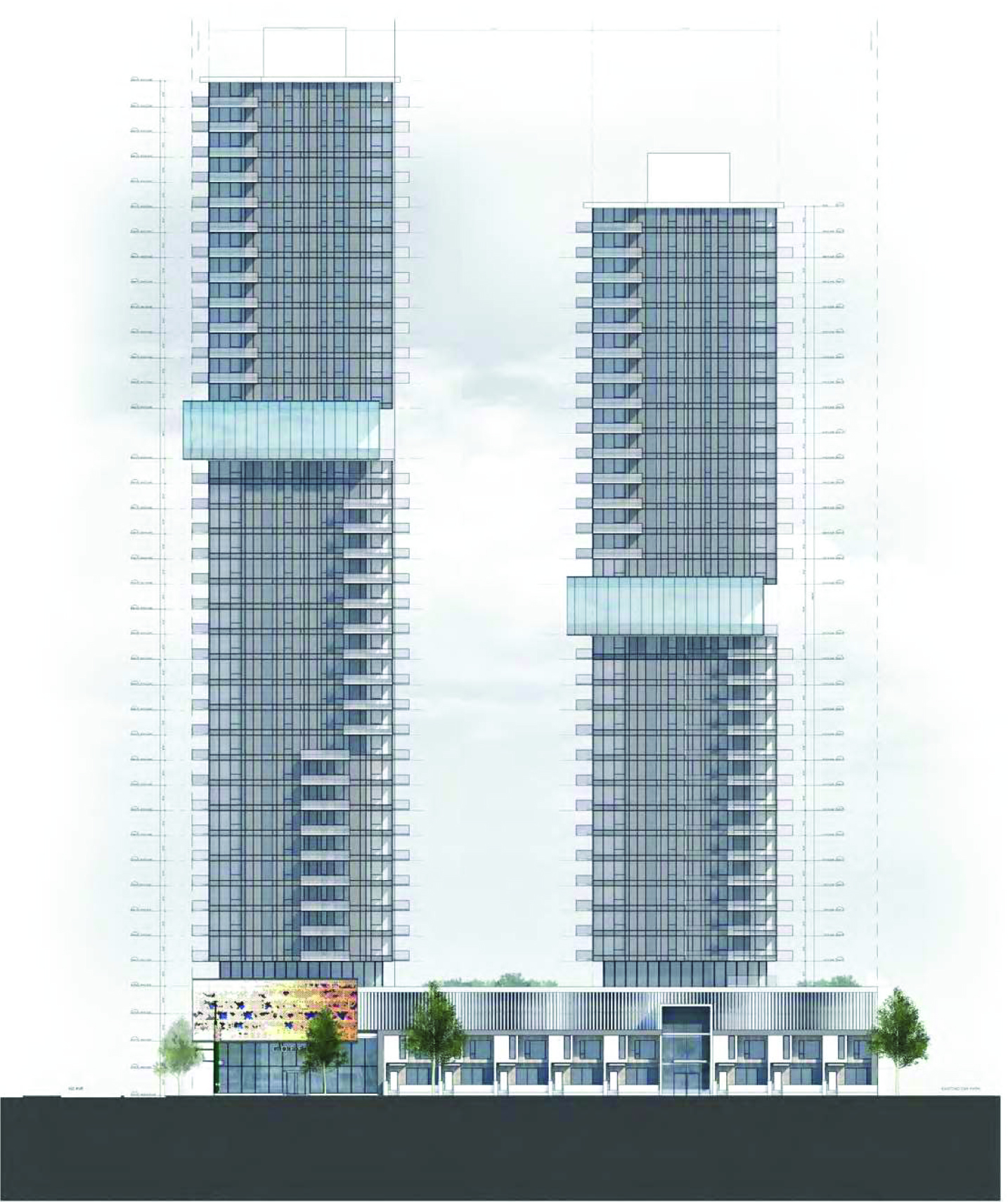
The developer is asking the city to rezone the property from Urban Warehouse to Site Specific Development Control Provision, or DC2, to allow development of a north tower 120 metres in height and a south tower 110 metres tall, as well as a four-storey base structure. The city’s design committee has already provided a letter of support for the proposal.
The style of the Edwardian period will be incorporated into the framework of the buildings. Distinct heritage styling of the Warehouse District, home to dozens of historic buildings built in the early 1900s, will also be reflected in the project signs once the details are refined.
The buildings will have a total of 700 units.
The proposed unit mix in the design of the buildings has close to a 50/50 split of studio and one-bedroom to larger two- and three-bedroom units.
The developer says the project fits well with city plans as it provides high-density housing within the core and is in close proximity to employment, shopping, amenities and transit networks.
The site is also well served by bicycle and transportation networks that further encourages alternate modes of transportation. Both towers will have large storage facilities for bicycles.
Materials for the base structure, or podium, will be chosen to fit with the industrial heritage of the district, says the developer.
The smaller tower, according to the developer, will establish a distinctive arrival point into Edmonton’s downtown centre from the west and augment several important paths through the area.
The development will also create a point of retail interest and arrival for a future LRT station planned on 102 Avenue at 106 Street.
There will be a 20-metre separation space between the two towers to allow access to natural light for the residential units.
The developer intends to focus on selecting materials with sustainably-sourced and recycled content for the structural components and envelope of the buildings. Townhouses at the base will have a more traditional appearance while retail spaces will have a more modern interpretation of the industrial area.
A key feature of the development will be a proposed public art installation on the northwest corner of the site. The developer notes it’s a prime location for a public art installation as it is the intersection of two roadways, two bike lanes, a pedestrian route and the Valley Line LRT.
The art installation will be on the side of a podium on the third and fourth floors that will wrap from the north side around to the west side of one of the buildings. It may be a changeable canvas where individual pieces are rotated to showcase local artists and projects.
Alternatively, the developers are thinking of a permanent fixture that introduces light and movement to brighten and activate the space all year round, especially in the darker winter months.
On the sustainability side of things, a high-performance building envelope will reduce the heating and cooling loads required, and energy consumption will be minimized by using high-efficiency hot water tanks and boilers.
Electrical loads will be reduced by using energy-efficient lighting and electrical systems, including motion-sensor lighting, LED fixtures, in addition to passive daylighting strategies.
The developer says the project will also be designed with optimum water management in mind. All sinks, showers and toilets in units will be selected to be water efficient, and fixtures may be equipped with aerators and flow reducers. Further, by reducing water usage, energy used for producing hot water for those fixtures can be reduced by up to 40 per cent.
The buildings will use efficient-drip irrigation to minimize water use for landscaping. Around the building, the developer intends to include native and adaptive vegetation to increase natural resiliency throughout all climatic conditions, therefore reducing water demands.
As for visuals, at-grade townhouses at the base of the structures will be set back from the street to provide privacy.
Parking proposed for the structure is also unique. A “flex space” has been included on the third and fourth floors of the buildings. The space will be used as a parking structure, but can be changed to residential units or office space if market demand changes in future.


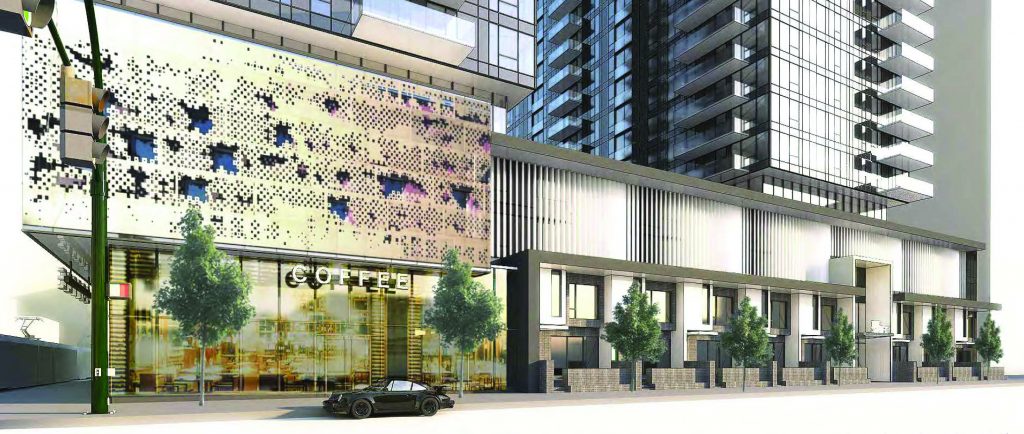

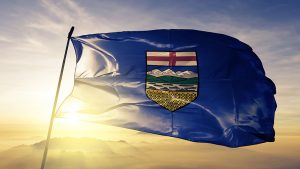

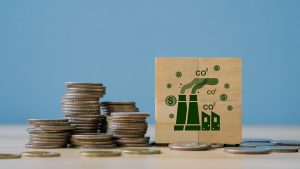

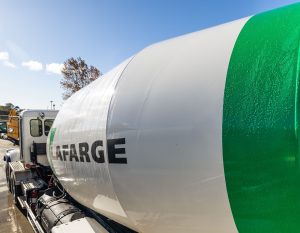

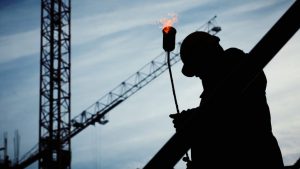
Recent Comments
comments for this post are closed