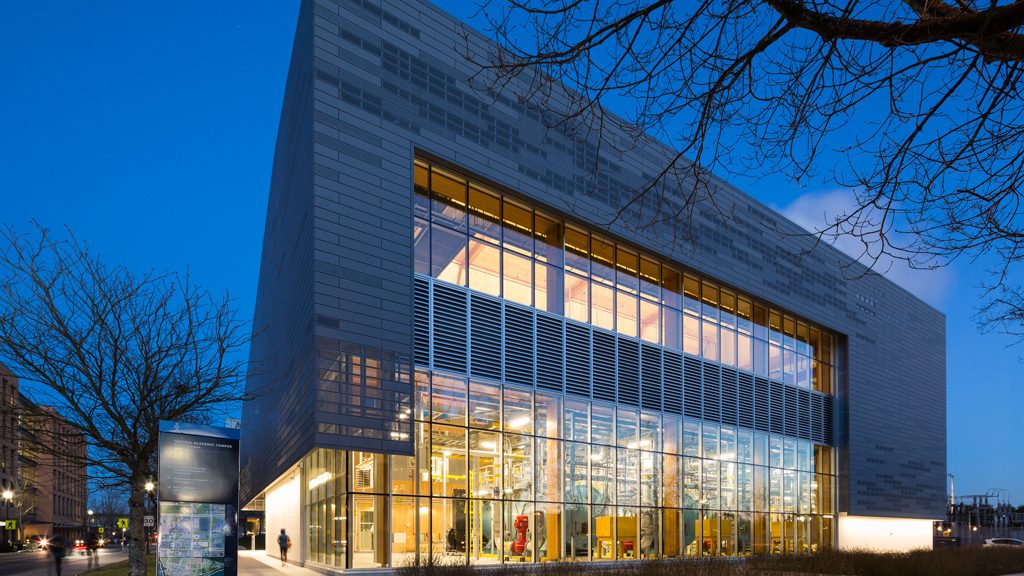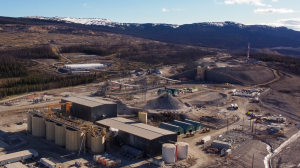DIALOG has won a 2019 Wood Design Award from Wood WORKS! BC in the Institutional Wood Design – Large category.
The Vancouver-based design company won for its Campus Energy Centre (CEC), a LEED Gold-certified hot water boiler facility that provides for the heating requirements of the University of British Columbia.
“Industrial architecture is an unrecognized category of the profession, so we’re pleased and proud the building has been honoured,” said DIALOG principal Martin Nielsen.
Unlike earlier generations of industrial buildings, the CEC features large windows that enable passersby to look inside the structure and examine the working parts of the energy centre.
“We’re grateful UBC took a chance on our modern design,” said Nielsen. “The energy centre is in a high-profile part of campus where there is much foot traffic and therefore the building is very visible.”
The CEC is located at the busy corner of Health Sciences Mall and Agronomy Road, where pedestrians and vehicles pass by in all directions.
The centre, which replaces a surface parking lot, is adjacent to the Life Sciences Building to the north and the Pharmaceutical Sciences Building to the east and the campus electrical sub-station to the south.
The CEC replaces the old steam boiler plant that was built in 1925. The system serves over 130 buildings through 14 km of underground insulated pipe.
The 20,000-square-foot structure contains many pieces of bulky process equipment, including three 15 MW boilers whose output capacity can be expanded to 80 MW.
The CEC acts as the heart of an industrial cardiovascular system.
It breathes in massive amounts of air to feed the combustion and distribution process that sends hot water to distant buildings across the sprawling UBC campus, and breathes out hot, humid exhaust.
The process equipment of boilers, breeching exhaust, service rooms and hot water distribution equipment all need to be kept in sync for the centre to work properly.
To unify them all and reconcile the many different requirements for intake and exhaust louvres, vents and other service penetrations, a permeable zinc metal shroud wraps the building perimeter.
The CEC is built of renewable, locally-sourced cross-laminated timber (CLT) panels supported by glulam columns and 20-metre clear span beams.
It has a Douglas fir glulam timber post-and-beam frame, with infill walls of seven-ply CLT panels lining the walls of the boiler bay.
“The energy centre is part of UBC’s commitment to reducing greenhouse gas emissions,” said Nielsen. “UBC has great ambitions for sustainable energy performance and wood is the most sustainable building material there is.”
CLT panels used for the sloping roof span the full width of the space. The 60-foot-high spruce-pine-fir CLT walls create a continuous enclosure around the mechanical equipment, giving the vast space a sense of warmth that is unusual in an industrial building.
The simple appearance of the structure is the result of some innovative details devised by structural engineers Fast + Epp.
The boiler room roof is divided into three sections, with the steeper middle section supported by an inclined hybrid wood-steel truss that is concealed from below by the CLT ceiling.
The steel carries most of the load, but the CLT and glulam wood provide significant stability to the members that might otherwise risk buckling.
The administration block has an electrical room enclosed with concrete masonry walls, giving it a two-hour fire-resistance rating (FRR), and an office area with CLT walls that has a one-hour FRR.
The hybrid wood system reduces the overall construction carbon by 88.3 carbon dioxide-equivalent tonnes.
(Construction carbon is the sum of the greenhouse gas emissions associated with the extraction, processing, fabrication, transportation and installation of all building components.)
DIALOG received its award at the 15th annual 2019 Wood Design Awards in B.C., sponsored by Wood WORKS! BC.
Wood WORKS! is a national industry-led program of the Canadian Wood Council, with a goal to support innovation and provide leadership on the use of wood products and systems.
The annual awards event at the Vancouver Convention Centre recognizes innovation and leadership in advancing wood use in design and building, while honoring structural and architectural achievement using wood.
The 2019 competition had 103 nominations in 14 categories from across B.C., as well as the US and Asia.
Said Lynn Embury-Williams, executive director of Wood WORKS! BC,
“We’re seeing much larger, taller and more complex structures and new building types that have been made possible with wood product research and development, advanced engineering and construction practices.
“The bold visionaries and early adopters in the B.C. design community have made B.C. a global leader in wood design and construction.”











Recent Comments
comments for this post are closed