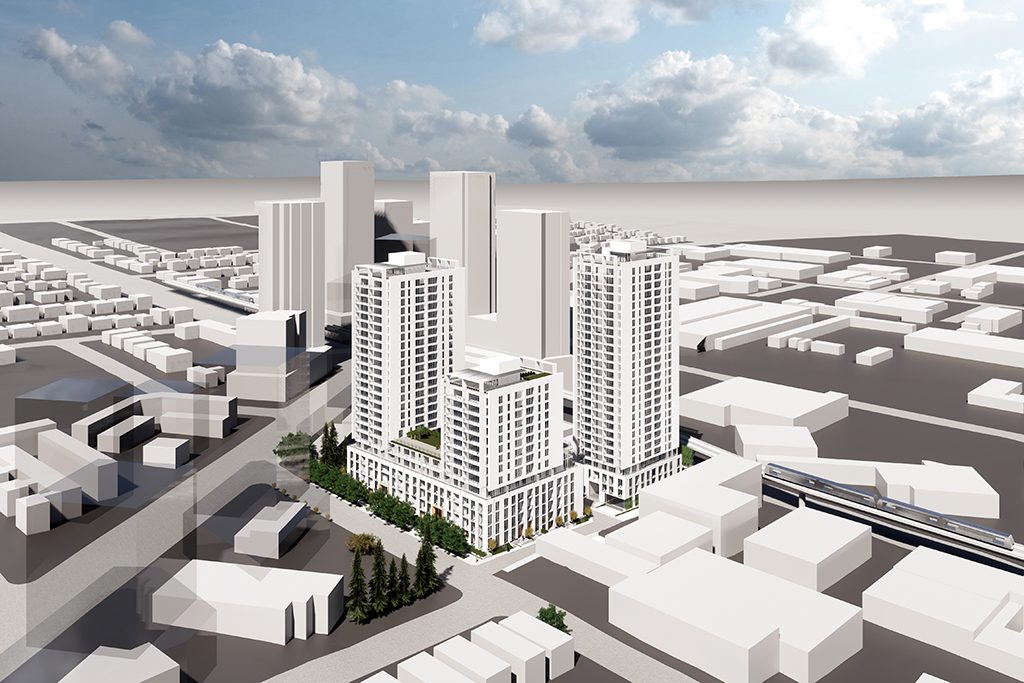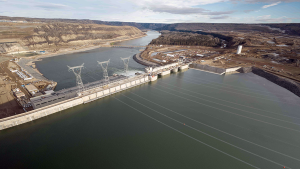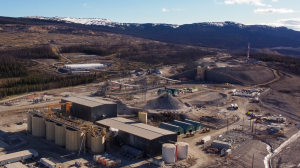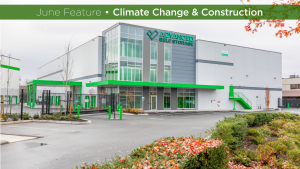Three residential towers with up to 600 co-op and market rental units are being proposed by developer Intracorp Homes on a parcel of property near the Marine Drive SkyTrain station in South Vancouver.
The venture is touted as an example of how the development community can work with non-profit and co-op groups to renew old rental stock and also create additional below-market, affordable housing.
Ashley-Mar Housing Co-operative has 54 townhomes on the complex at 8495 Cambie Street and has partnered with Intracorp to replace them with a mixed-housing development that includes 150 co-op units in a 15-storey building and 450 purpose-built market rental units in two towers of 27 and 24 storeys.
Evan Allegretto, senior vice-president of development at Vancouver-based Intracorp, says the venture is good for the developer and the city because the existing townhomes were at the end of their life and in need of replacement.
“We’re renewing the existing co-op homes and converting them all into a tower and then doubling the size of the co-op,” he says. “Because we’re consolidating all the homes into a tower, it’s creating excess land and we’re taking that and building two towers of rental units to fund the costs of the co-op.
“I would say it’s a win-win for everybody. We get to do a new project and the co-op gets brand new houses.”
The site was chosen because of its location near the transit station, proximity to the airport and downtown, and amenities in the area.
A formal rezoning application has been submitted and the developer hopes to start construction in 2021.
Existing co-op tenants will have to move out while demolition and construction of the structures are underway and return when the buildings are complete.
The development will be just under 500,000 square feet of total floor area, with a ground-level commercial component of roughly 2,300 square feet.
Design of the building is being done by Perkins & Will Architects. The towers are being designed to fit into the current architecture of Vancouver and will have glass balconies and relaxation areas on the rooftops. A walkway and landscaped area will connect the smaller condo building with one of the towers.
“It will be a very Vancouver-style project,” says Allegretto. “It’s being built under the new building code so it’s highly-efficient.”
Architects are taking a very holistic environmental approach to the design and are following green policies established by the City of Vancouver, he says, and are including some good practical ideas and green initiatives that will make the three buildings last longer and be very efficient and cheaper to manage.
For example, the buildings will be super-insulated and powered by electricity instead of gas, so they won’t emit carbon dioxide and, from a green building perspective, will be designed to meet a high standard.
“In B.C., we’ve got so much hydro-electric power,” explains Allegretto. “It’s clean energy and the electricity is from a good source.”
Intracorp did investigate geo-thermal heating and cooling systems for the structures, as a neighbouring building uses the technology, however the building is owned by a utility that doesn’t allow the pipes to cross property lines.
When builders get started on the development, Allegretto says they will face some construction challenges, namely that the building site is relatively compact and in a congested area with roads and buildings nearby, which can cause a lot of logistical problems bringing in materials and manpower and add to costs.
“Building anything in Vancouver is really hard to do because a lot of construction costs are really high,” he says. “We also find that a lot of our trades don’t live in the city, so they have to come from the outside. The logistics around that are quite difficult. You have to do your part to make sure everyone is happy.”
Allegretto says he’s pleased the project is finally moving ahead, as Intracorp and the co-op have been working on the concept for more than three years. The co-op had decided earlier that the buildings were aging and near the end of their lifespan and opted to explore possible new redevelopment opportunities.
Intracorp has prior experience with non-profits and was asked by the co-op to partner with them to come up with a creative solution. As part of the arrangement, Intracorp will build the new co-op in exchange for land to construct the other towers. Rent from units in the towers will fund redevelopment of the co-op. The development will complement the Marine Gateway, another mixed-use development at nearby Cambie and SW Marine Drive.











Recent Comments
comments for this post are closed