VANCOUVER – Vancouver’s downtown could be getting a new tower. Cadillac Fairview announced it has submitted a development permit application for its proposed office tower, The Crystal at Waterfront Square, which will be located at 555 West Cordova.
The key piece of tower’s new design is the reconfiguration of the building, which minimally touches the overall footprint of the current site. The reconfiguration allows for 85 per cent of the current surface parking lot to be repurposed as an open civic square, so the community can still view the harbour and mountains.
The design also includes sustainability commitments including Carbon neutral operating systems, no new parking stalls, direct connectivity to transit, bicycle storage, shower/change rooms and onsite maintenance facilities. If approved, the tower will target WELL and LEED Platinum certifications
The announcement comes weeks after the company declared its intention to introduce a world-leading, luxury lifestyle hotel brand to downtown Vancouver’s CF Pacific Centre. Including today’s announcement and the concurrent redevelopment of the mall’s rotunda (located at West Georgia and Howe Streets), the company is investing over $600 million in the city of Vancouver for employment and commercial purposes.
“The Crystal at Waterfront Square is another example of Cadillac Fairview’s commitment to designing and operating a world-class building that contributes to a vibrant and sustainable city,” said Tom Knoepfel, senior vice president, western portfolio, Cadillac Fairview. “Cadillac Fairview is and has been a long-standing developer, owner, and manager of both retail and office properties in Vancouver and we’re proud to be carrying on that tradition with this landmark development that will bring to market much needed class A office and commercial space in downtown Vancouver.”
Subject to municipal approvals, the developer aims to start construction in 2020 and looks forward to working with the City through the application process for The Crystal at Waterfront Square.
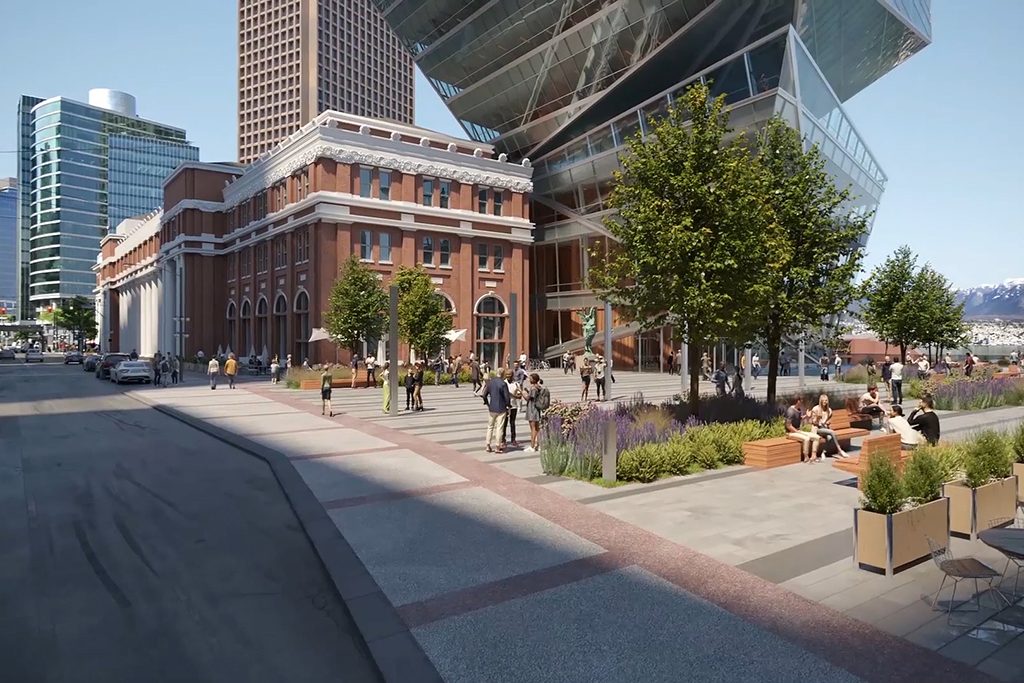


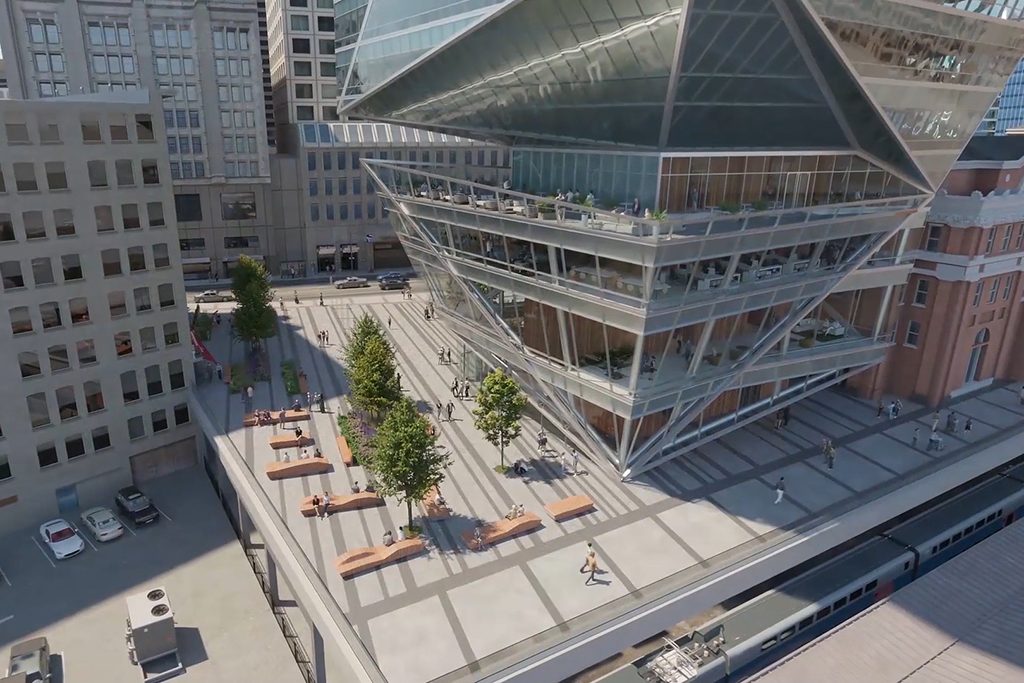
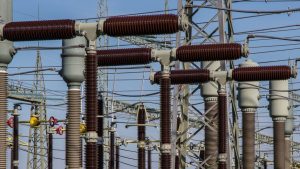
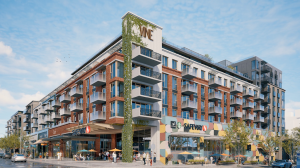
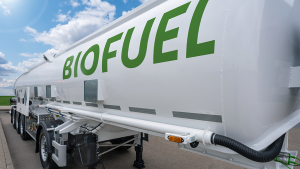
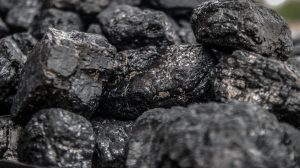
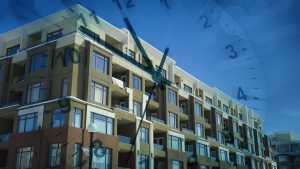
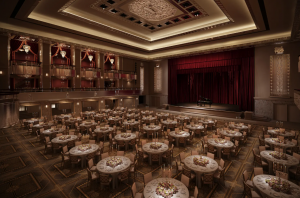
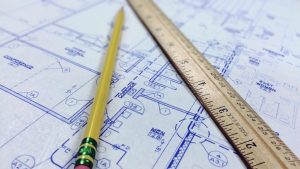
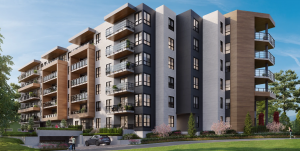
Let’s hope we have some comprehensive, realistic views of this building from the developer and designers for the planners and public to fully consider the project in the city context. This proposal continues to look like a major imposition on a key area of the city’s waterfront. No mistakes allowed for this site.
A controversial and insensitive urban imposition such as this should at least be doing all it can to contribute to the aspirations of the city and its future sustainability plans – don’t waste time on LEED platinum, let’s make the developer and design team push towards embodied carbon targets, net zero operational carbon and Passive House – all I see here is glass, glass and more glass… i can’t imagine the inherent overheating challenge this design creates, and no doubt tackled with tons of active cooling
Any project on a site this prominent and dear to Vancouverites needs to be held to a far higher standard than simply being LEED certified. It needs to be visually outstanding, provide rich public spaces on a range of levels and scales, meaningfully compliment the neighbouring heritage buildings that surround it and be at least Passive House certified to reduce it’s carbon footprint. This thing will be here for the next 100 years, it needs further design development.