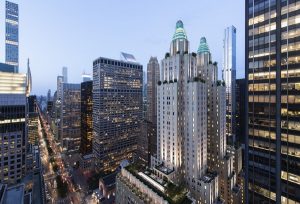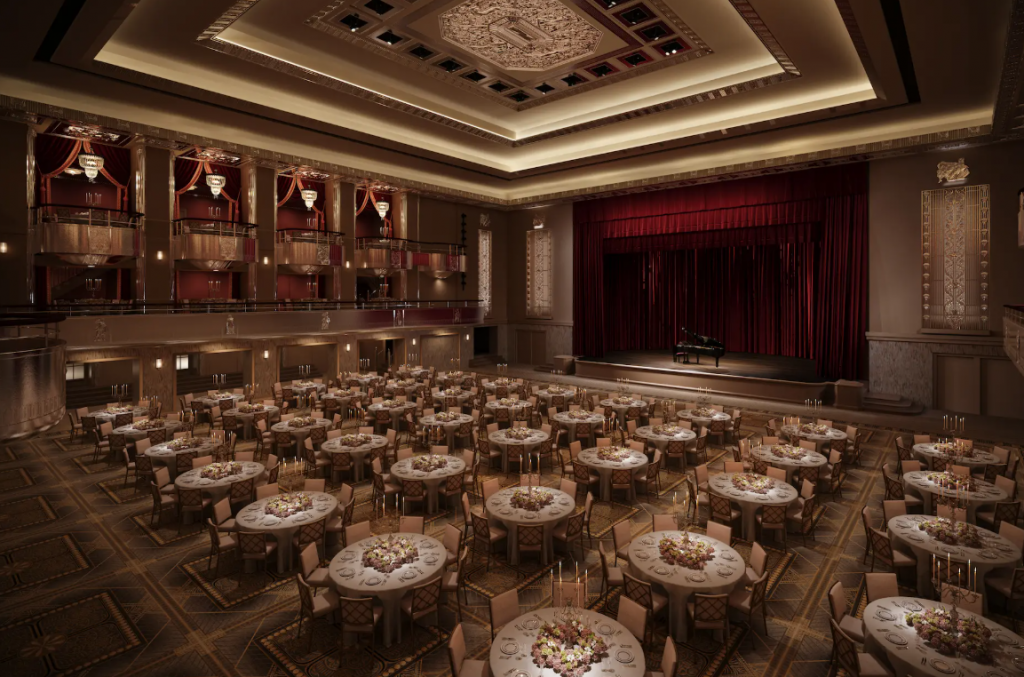The $1 billion, eight-year renovation/restoration program to one of New York City’s most celebrated hotels, the Waldorf Astoria, is expected to be completed this spring.
While most of the 1.64 million square foot building will be converted from 1,400 rooms to 375 condominiums and 375 hotel rooms, the 94-year-old hotel, which has played host to numerous celebrities, presidents and other dignitaries, won’t be losing its Art Deco good looks.
The exterior and select interior spaces are protected under the New York City Landmarks Preservation Commission, the agency that oversees preservation of architecturally, historically and culturally significant buildings.
Preserving and restoring historically-designated interiors and the façade while performing alterations to modernize the posh Park Avenue hotel has been a balancing act, says Frank Mahan, senior designer, Skidmore, Owings & Merrill (SOM) the architect for the big job.
“It is one of the most complex architectural projects one could undertake in one’s career.”
Among the challenges has been restoring and modernizing the 30,000 square foot Grand Ballroom. Over the years, it has seen numerous alterations.

Wall and ceiling trades are replicating original ornate plaster using molds of original designs, metal workers have been refinishing and recreating nickel bronze details and others are repairing murals and matching up original paint color schemes.
Mahan praises the old-world trades assigned to complete the multi-faceted restoration.
“As technologically advanced as the design work can be, when you are restoring a building of this vintage in the end it comes down to the individual artisan.”
But modernizing the ballroom has been equally important and possibly even more daunting than the restoration work.
The team had to devise an ingenious engineering solution to soundproof the ballroom for modern performances. Work involved “severing every beam and column connected to the surrounding structure and then supporting the ballroom on acoustical isolators,” says Mahan.
“It actually floats in the centre of the building now.”
Modern lighting, rigging, sound systems and a new stage for contemporary events at the 2,500 seat ballroom have also been installed.
Mahan says the hotel was constructed with a variety of structural systems, many of which are “archaic.” Figuring out how to fireproof them and connect them to new structural systems has been a challenge.
As an example, original concrete slabs draped with wire mesh, an uncommon practice today, were difficult to cut into and in some cases wire mess was exposed on the underside, a problem because the slabs require fireproofing. In other areas of the hotel, contractors found cinderblock, terra cotta and other unusual materials acting as fireproofing.
“The tricky part has been how they can meet other contemporary materials…where they come together. These things required collaboration of a variety of trades, designers, engineers, fire officials, architects and the contractor,” Mahan says.
Some modifications done over the years “that seemed hard to believe someone would have done” include mechanical penetrations through decorative terra cotta and cast stone spandrels. We removed the penetrations and recreated the decorative spandrels.”
The stepbacks or terrace roofs on upper floors – a notable Art Deco feature – have been cleaned up to restore the historic skyline profile of the tower.
Mahan says a small addition to the building’s crown connects the base of the two pinnacles to accommodate penthouse residences.
“Prior to that they only housed mechanical equipment.”
Energy efficiency improvements include beefed up insulation and more than 5,000 new windows that match the historic window design and paint color.
“The hotel is not going for any (green efficiency) certifications but will be much more efficient and the larger intent of preserving, reusing and revitalizing our existing buildings because of the embodied carbon inherent to them is the most important thing we can do.”
Mahan says the hotel was closed in 2017 to allow the project to move ahead full steam.
“It was a difficult financial decision to close the hotel for renovations, but it allowed us to do this properly…It allowed us to introduce brand new mechanical systems, to do circulation reroutes, to do egress, to isolate the ballroom which you wouldn’t do if the hotel wasn’t closed.”
Suffolk Construction is overseeing the hotel’s construction and Silman & Associates is structural engineer.











Recent Comments