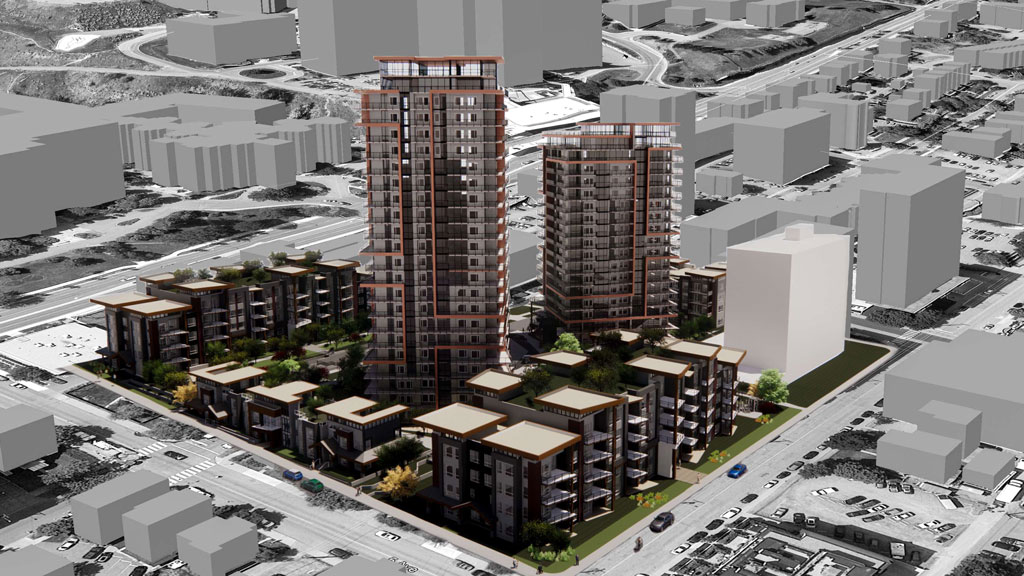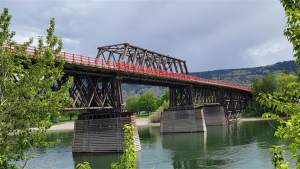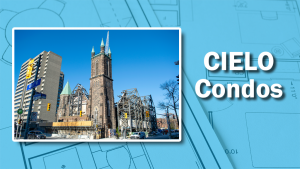A massive, $140-million residential development that would transform a one-and-a-half block of land in downtown Kamloops, B.C., could move from the drawing table to the site preparation stage by next fall.
If all goes according to plan, construction work on the signature development, which has been in the planning stage for the better part of three years, would begin with demolition of existing buildings onsite.
“We think it’s a unique opportunity to provide 400-plus apartments in our downtown all at once,” says Jason Fawcett, president of Kelson Group, which is proposing the development along Battle Street between Fourth and Fifth avenues. “We think this is going to be unparalleled in this city and even in the region.”
The ambitious plan calls for a 22-storey and 18-storey tower, three four-to-five-storey apartment buildings and six townhomes on the 3.5-acre parcel of property. The buildings will have 435 units with 445,000 square feet of space. Up to 60 per cent of the housing will be market condos and the balance rental suites.
Fawcett and his team recently met with the city’s development services department to share their vision and ensure it aligns with the city’s goals. The developer is now seeking community feedback on the plan.
“We’re working with our architects and planners and designers and doing traffic studies and all those details to put together our formal application to the city which we hope will be submitted in January. We’re going through an internal planning process just now.”
A jewel in the downtown core
The development, called City Gardens, would have up to 600 underground parking stalls over three levels, park areas, an amphitheatre, dog run area, workout stations and gathering spaces with lush plantings.
Architects and landscape designers have created an overall concept of the development and were able to add in many elements to ensure accessibility while also providing important green spaces for residents.
City Gardens was chosen as the project name by Fawcett’s 80-year-old father, Ron, founder and executive director of Kelson Group and the driving force behind the project. The name captures the design and vision of a vibrant urban environment enhanced with green spaces and beautiful landscaping.
“It’s just something that he’s inspired by and he wanted the project to have a lot of gardens and landscaping,” says Fawcett. “He just wanted to make sure that, ‘Yes, we’re building in the city but we’re also trying to provide as much green space as possible.’
“Building a housing development in downtown Kamloops is something that you just don’t see every day and we really wanted to emphasize the garden element here for the landscaping and the green space and outdoor space that we want to provide.”
According to the developer, the design concept brings the best of both worlds into one living space, with the project being a jewel in the downtown core.
Heritage aspects a key consideration to design
Kelson Group, which is one of the biggest landlords in Western Canada, has spent a total of $25 million buying up the land for the project. The developer maintains the land is ideal for the residential builds as it is in the downtown and close to Royal Inland Hospital which is just three blocks to the south.
Architects are still working on the final designs for the exteriors of the towers on the site, but Fawcett says they will likely be concrete with a lot of glass windows.
“We’ll be trying to emphasize some architectural significance to the buildings with certain highlighting and some colours,” he says. “On the low-rise buildings, we’re sensitive to the heritage aspect of the existing houses on the property and we’re trying to incorporate some arts and crafts styles into the buildings.
“We’re not sure exactly how that’s going to work out but specifically around the townhouses we’re trying to come up with the concept at this point that respects the past as well as looking towards the future.”
Putting Kamloops on the map
The entire project is expected to take a minimum of six years to complete. A potential hurdle may be getting the city to sign on to an agreement that allows Kelson Group to purchase a portion of Nicola Street between Fourth and Fifth avenues so that it becomes part of the development.
Actual construction work on the property could be complicated by the fact there are other residential properties in the area that must be respected while construction work is taking place.
“At three-and-a-half acres, we’re going to have to figure out how to build the buildings and how we’re going to get them all done in phases while respecting the neighbourhood and traffic,” notes Fawcett. “There’s a couple of properties that exist already within the blocks and we need to manage that and we’re working on a plan to make it feasible.”
He says the development will really put Kamloops on the map.
“Kelowna is seeing developments like this happening and we think, with the size and scope of this project, that we’re going to easily compete and hopefully surpass the things that we’re seeing in Kelowna.”











Recent Comments
comments for this post are closed