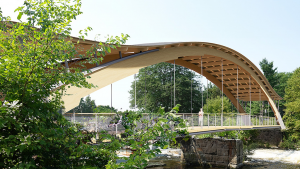The University of Toronto’s Academic Wood Tower at the St. George campus is on the rise. The owner is the University of Toronto and the general contractor is Pomerleau.
The work includes a 14-storey mass timber tower that will be built on top of the existing four-storey Goldring Centre for High Performance Sport and is expected to be the tallest academic mass timber and concrete hybrid building in North America. The tower will accommodate the Rotman School of Management, the Munk School of Global Affairs and Public Policy in the faculty of arts and science and the faculty of kinesiology and physical education. The project was designed by Patkau Architects Inc. and MacLennan Jaunkalns Miller Architects Inc. Consultants are: Blackwell Structural Engineers (structural); Smith + Andersen (mechanical/electrical/audio-visual/lighting); RWDI Consulting Engineers and Scientists (acoustics); RDH Building Science Inc. (envelope); SA Footprint (sustainability); CHM Fire Consultants Ltd. (fire); David Hine Engineering Inc. (code); and A.W. Hooker Associates Ltd. (cost). Subtrades include: Timber Systems; M&G Steel Limited; Plan Group; Tungsten Electric; Unitiwall; and TAGG The Architectural Glass Group.












Recent Comments
comments for this post are closed