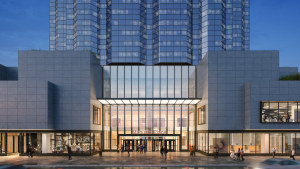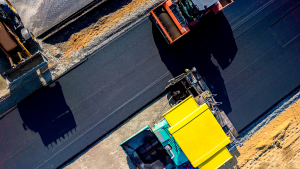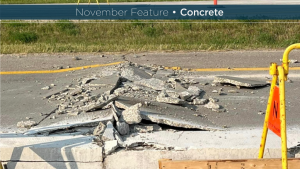Few building design professionals understand how climate change will impact buildings in their region but that shouldn’t stop planners, architects and engineers from teaming up to look for ways of designing resilience into their projects.
Andree Iffrig, a sustainability strategist with DIALOG, said when designers plan to meet today’s building code they are designing to “the previous climate because our codes have not caught up.”
Iffrig recently gave a presentation at a BUILDEX Alberta webinar on planning for resilience in a climate-changing world.
Basing her webinar on nine courses she took on climate change at the Association of Climate Change Officers (ACCO) over the past several months, Iffrig said few sustainability professionals have experience collecting vital data on climate change for the purpose of better building designs.
She cited a four-step design process for mitigating climate risk on projects which everyone from the project owner to the design team can apply.
The first step is a climate change building assessment for building owners, developers, design teams and builders. By collecting data the players will understand the climate impacts now and in the future on their project.
Iffrig said step two is an evaluation of the environmental, legal, financial and regulatory risks.
The third step is a vulnerability assessment, which is typically undertaken by an independent consultant hired by the owner. The assessment can be especially important to address a site’s potential exposure to climate change risk. It can also be a factor in the project’s ability to secure financing.
“Not every building needs a vulnerability assessment but every building (owner) in Canada needs to understand the climate change risk that they might be facing.”
The final step is the creation of a risk management framework for the project to protect professional liability and reputation, she said.
The sustainability strategist told the webinar viewers that architects and engineers with an expertise in climate change design will be busy in the coming years because buildings will require constant adaptations, possibly every decade or so.
“I marvel that we were and we are so focused on spending oodles of money to address COVID-19 and yet we’re not nearly as dedicated to addressing climate,” she said, adding according to ACCO research some extreme weather events today were not possible during the pre-industrial age.
Iffrig said to determine whether a project merits a design resilience evaluation depends on such factors as the building type and its location.
Evaluations make sense to address building code updates and design guidelines that assess resiliency such as a roof’s performance traits in extreme weather.
In 2021, new specifications will be introduced to optimize concrete pavement mixes and stormwater systems to mitigate flooding, she said.
Furthermore, structural design guidelines for buildings will be introduced in 2025 and the coming model energy code to improve existing building stock is “a huge” step in Canada, Iffrig said, noting each of these issues are possible reasons for conducting a climate resilience evaluation.
The price of an evaluation for a commercial building is based on factors such as the time for internal and external assessments. Depending in part on the size and complexity of a project, the final tab might be $20,000 to $50,000, she told the webinar audience, adding it is a small price to pay for the resiliency impact it might have on a multi-million project over the years to come.











Recent Comments
comments for this post are closed